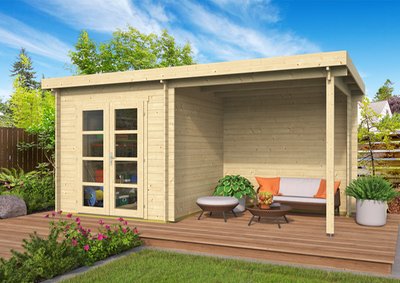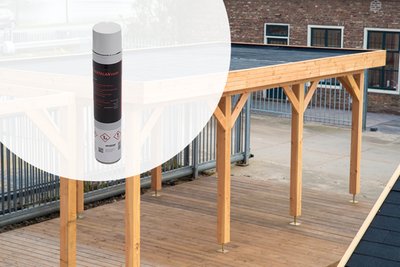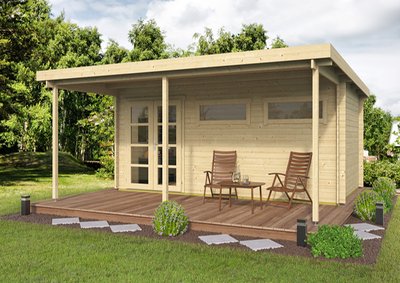Zutphen Modern Log Cabin 4.98 x 2.98m
- Product number
- DE407195
- The Zutphen is a modern style pent log cabin measuring 4.98 x 2.98m. A modern and versatile alternative to traditional garden sheds.




2,939.30
incl. vat
Details
- Depth
- Width
- Height
- 298 cm
- 498 cm
- 225 cm
- Rated on Trustpilot with an 4.4/5
- Unbeatable Industry Knowledge
- Fast delivery in the UK
No additional option

Felt Roofing Set (Glue/Nails)

High Performance Easy Roofing (Self-adhesive)

EPDM Rubber Roofing Set 9 (Glue inc)
- Rated on Trustpilot with an 4.4/5
- Unbeatable Industry Knowledge
- Fast delivery in the UK
Pros and cons
Under 2.5m Height
Ideal as a workshop
Double door with single glass
Two fixed windows
Comes untreated
Flooring needed
Specifications
- Weight
- 1100 kg
- Wall thickness
- 28 mm
- Material
- Wood
- Wood type
- Scandinavian spruce
- Colour
- Natural
- Width
- 498 cm
- Depth
- 298 cm
- Height
- 225 cm
Our products in your garden
Zutphen Modern Log Cabin 4.98 x 2.98m
The Zutphen is a modern style pent log cabin measuring 4.98 x 2.98m. Constructed using 28mm spruce logs.
The Zutphen offers all the functionality and versatility of a conventional garden shed. Yet instead of panels, this building is constructed using interlocking 28mm Spruce logs. The Zutphen also benefits from sleek modern look and double, Full glass front doors flanked by two windows.
All timber used is slow grown Spruce for a tight wood grain and the Dutch recognise that this creates a stable, durable and long lasting log cabin. For the highest quality finish, the timber is also specially selected for the interlocking construction and will not feature a mixture of timbers.
The Zutphen Log Cabin features
As standard, the Zutphen comes with the following:
28mm interlocking wall logs
Conical tongue and groove for stability
Double door
Two Windows
Quality door fittings
Real glass
Fixing kit and instruction manual
Wind and watertight connections
Minimum 16mm Tongue and Groove Roof Boards
Dimensions
Overall Dimensions: 4.98m x 2.98m
Footprint: 4.80 x 2.80m
Internal Dimensions: 4.74m x 2.74m
Ridge Height: 2.25m
Rear Overhang: 0.20m
Front Overhang: 0.20m
Please note: This cabin is supplied untreated we recommend that the building is treated with high quality paints and treatments. They should be applied strictly to the manufacturer's recommendation.
Often bought together with
Alternative products











