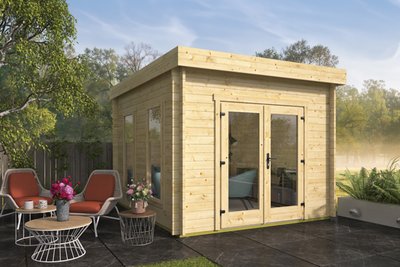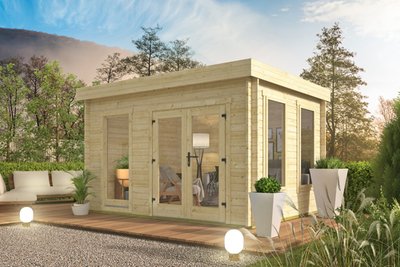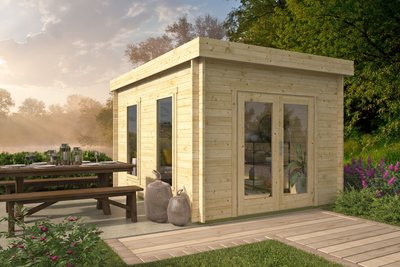Whitegate Log Cabin 4m x 3m
- Product number
- P014894/902
- The Whitegate Log Cabin Office made with 70mm wall logs. A sleek modern building making it perfect as a home office or garden studio.






5,975.-
incl. vat
Details
- Depth
- 3 m
- Width
- 4 m
- Height
- 2,5 m
- 10 year timber guarantee *
- Unbeatable Industry Knowledge
- Free delivery to most UK homes *
Product Options
Please select your desired options below
Roofing Options
I will buy my own.

Felt Roofing Set (Glue/Nails)

High Performance Easy Roofing (Self-adhesive)

EPDM Rubber Roofing Set 20 (Glue inc)
Foundation Beams
I will buy my own.

5x Composite Profiled Foundation Beams
Flooring Options
Roof and Floor Insulation
- 10 year timber guarantee *
- Unbeatable Industry Knowledge
- Free delivery to most UK homes *
Specifications
- Weight
- 2000 kg
- Wall thickness
- 70 mm
- Material
- Wood
- Wood type
- Spruce
- Colour
- Natural
- Width
- 4 m
- Depth
- 3 m
- Height
- 2,5 m
Our products in your garden
Whitegate Log Cabin 4m x 3m
Enjoy the freedoms of working from home with the modern Whitegate Log Cabin Office, made with 70mm wall logs and features double glazing. Inspired by a customers favourite, the Yorick Log Cabin. This cabin is designed for UK gardens and is 2.5m in height. Measuring at 4m x 3m, the Whitegate Log Cabin is ideal for use as a office or studio in your garden. The amount of natural light let in would also make this suitable for a summerhouse or garden pub.
Add floor and roof insulation to the Whitegate Garden Office Log Cabin and you'll be toasty warm, the mass of natural light thank to the panoramic windows, all of which are also opening. Large, full glass double doors and all in double glazed glass.
This building is manufactured using 70mm slow grown Spruce - a variety specially selected for the interlocking construction. For a high quality finish and to comply with strict Dutch standards, Tuin log cabins do not feature a mixture of timbers or finger jointing. Supplied untreated, the Whitegate can be customised to match the unique style of each garden. Tuin offers a great range of treatment options including stains, paints and impregnation fluid.
Don't forget about insulating your Log Cabin.
The Whitegate Log Cabin features
As standard, the Whitegate comes with the following:
70mm interlocking wall logs
Conical tongue and groove for stability
Fixing kit and instructions
Wind and watertight connections
Minimum 18mm Tongue and Groove Roof Boards
Matching Timber Doors and Windows (Double Glazed)
Metal Air vents for circulation
Storm bars for added protection
Dimensions
Overall Dimensions: 4m x 3m
Building Footprint: 3.8m x 2.8m
Internal Dimensions: 3.66m x 2.66m
Ridge Height: 2.5m
Eaves Height: 2.30m
Overhang: +-1.20m















