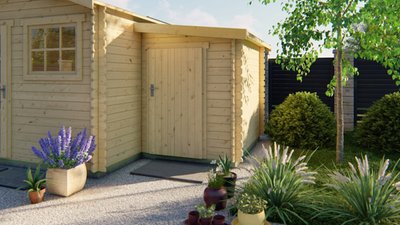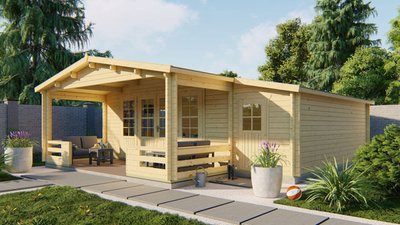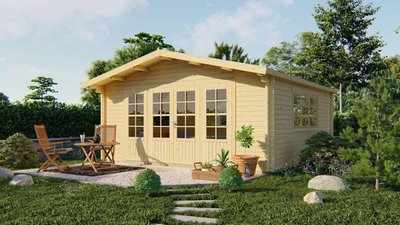Torsten Log Cabin 5.95 x 4m
- Product number
- DE11177
- Manufactured using 58mm wall logs, the Torsten Log Cabin measures 5.95 x 4m. To the front is a 1.95m canopy.
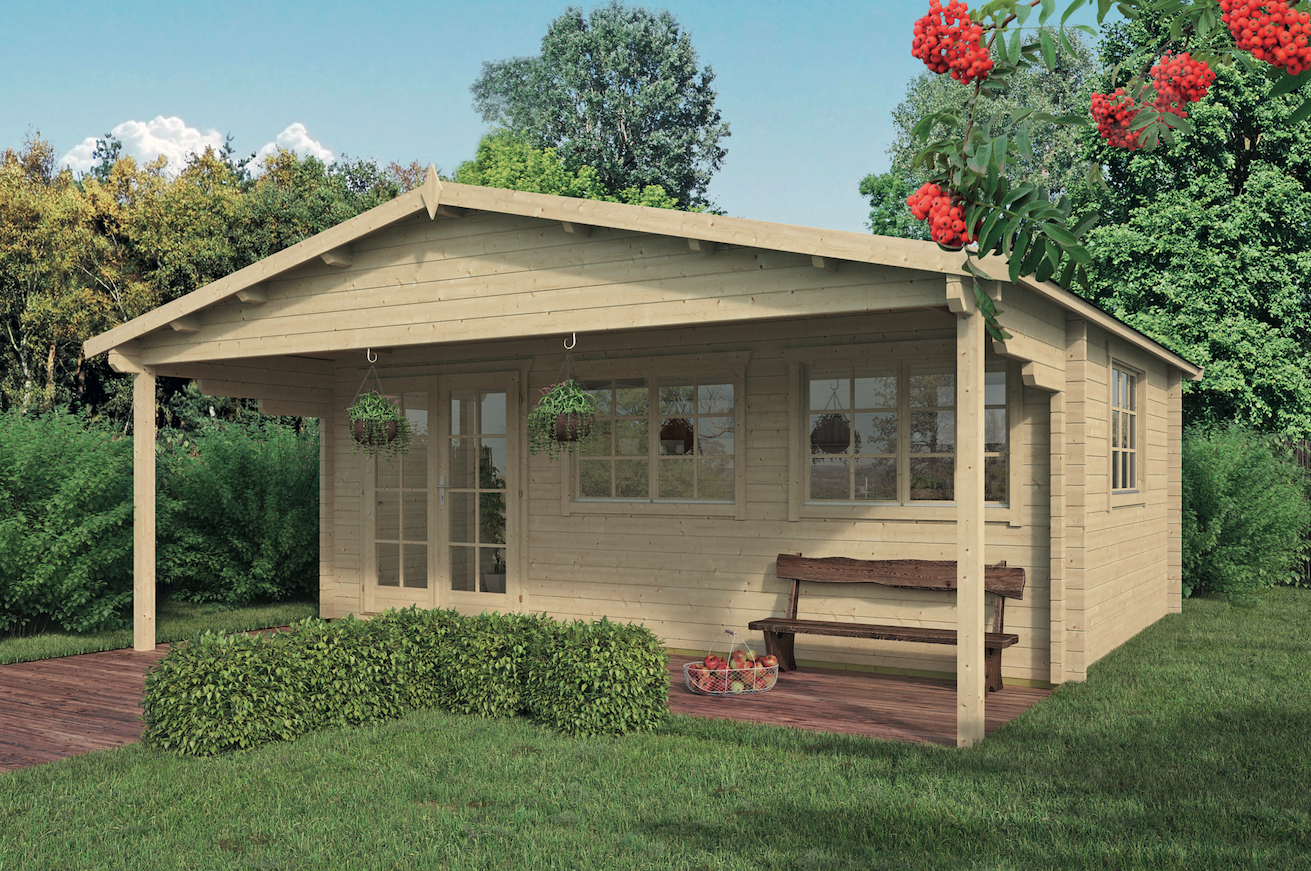
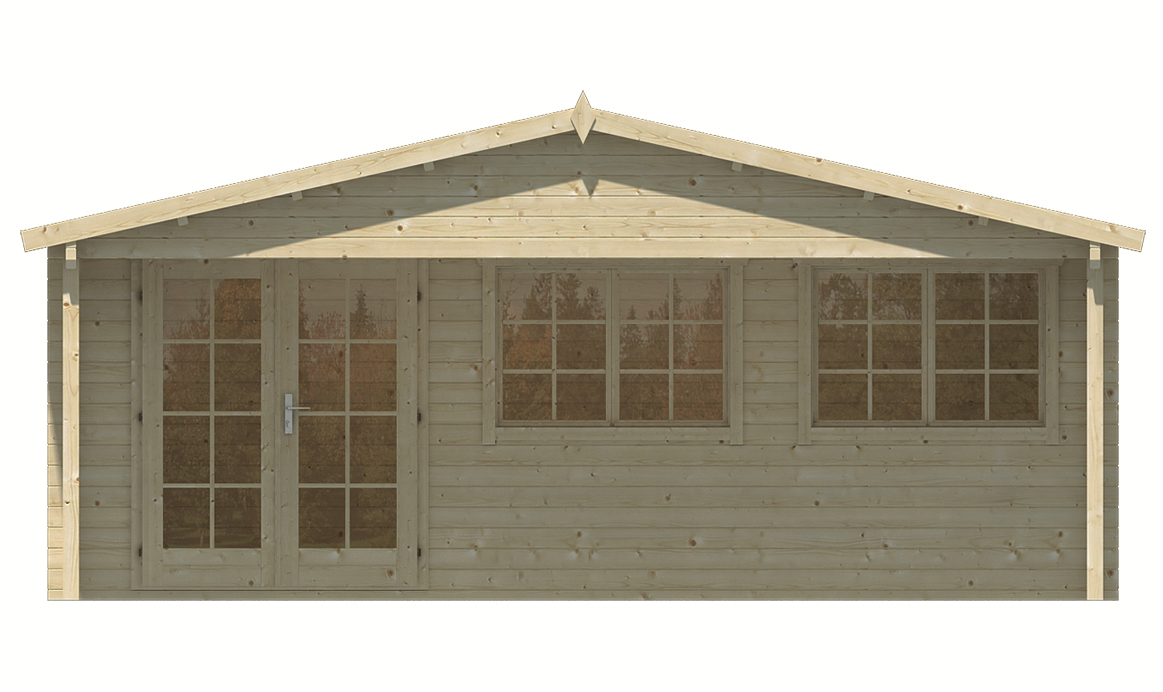
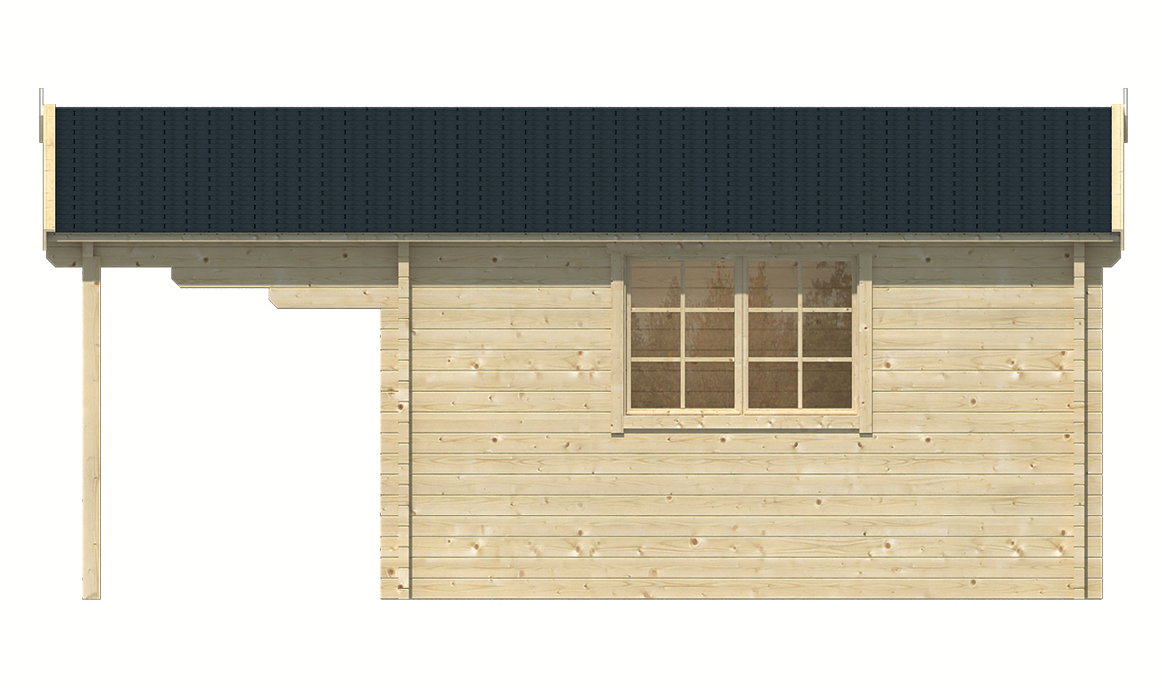
6,407.86
incl. vat
Details
- Depth
- Width
- Height
- 595 cm
- 595 cm
- 263 cm
- Rated on Trustpilot with an 4.3/5
- Unbeatable Industry Knowledge
- Fast delivery in the UK
Alternative products
Pros and cons
Ideal for extra accommodation
The doors and windows can be placed on the left or right
Very thick walls and double glazing, so easy to insulate
Nice large awning for lounging
Supplied Untreated (treatment highly recommended)
Specifications
- Weight
- 1900 kg
- Wall thickness
- 58 mm
- Material
- Wood
- Wood type
- Scandinavian spruce
- Colour
- White
- Width
- 595 cm
- Depth
- 595 cm
- Height
- 263 cm
Torsten Log Cabin 5.95 x 4m
Manufactured using 58mm wall logs, the Torsten Log Cabin measures 5.95 x 4m. Featuring double doors and three double windows and perfect as additional living space. To the front is a 1.95m canopy.
Short of living space and not keen on a home improvement project - the Torsten Log Cabin presents the perfect solution. Manufactured using 58mm wall logs, timber offers a natural warmth and can be combined with insulation for that cosy feeling of home.
As well as a spacious interior, the Torsten also benefits from a large front canopy supported by two posts. The ideal shaded spot, retreat here to escape the heat of the summer sun. Featuring offset double doors and two double windows in the front wall, these are interchangeable to suit individual gardens - simply decide on your install day.
Manufactured using the finest, specially selected Spruce- this timber is specially selected for the interlocking construction. The Dutch pride themselves in providing high quality garden buildings and in doing so eliminate finger jointing and mixing of the timber species from all log cabins.
Supplied untreated, a log cabin will require treatment as soon as it has been installed - one way to ensure a long life. Tuin offers a great range of treatment options including stains, paints and impregnation fluid. Contact us if you are interested in having your building pressure treated. We also recommend insulating your Log Cabin after treating your cabin.
The Torsten Log Cabin features as standard:
58mm interlocking wall logs
Triple conical tongue and groove for stability
Double door
Three double opening windows
Front porch with two supporting posts
Quality door and window fittings
Real glass
Fixing kit and instruction manual
Wind and watertight connections
Minimum 16mm Tongue and Groove Roof Boards
Dimensions:
Overall Dimensions: 5.95m x 4.00m + 2.0m
Building Footprint: 5.75m x 3.80m
Internal Dimensions: 5.65m x 3.70m
Ridge Height: 2.70m
Eaves Height: 2.07m
Door Height (including frame): 1.90m
Rear Overhang: 0.20m
Front Canopy: 1.95m
We highly recommend shingles with your log cabin: The final finish is far more superior and turns a shed into a stunning log cabin. Ordinary felt will last two - three years. Shingles will last for at least 15 years and it is unlikely you will ever need to replace them.















