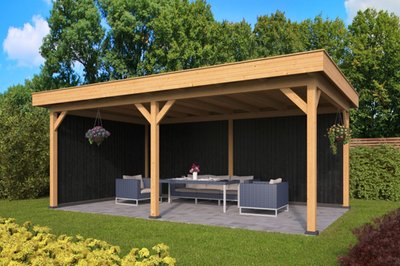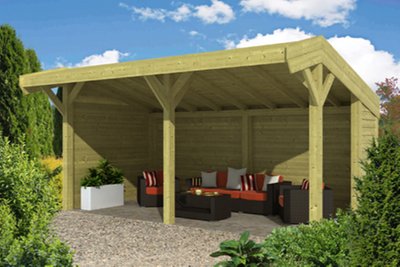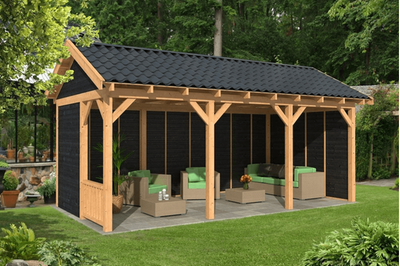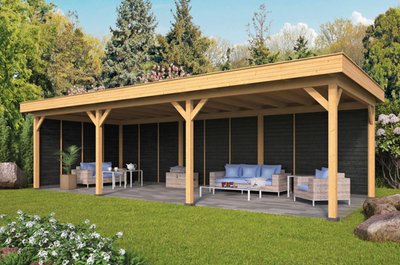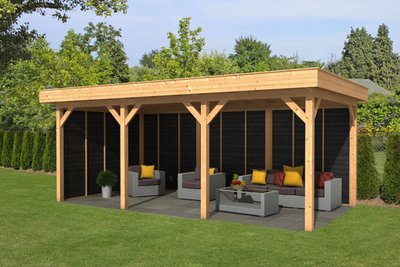Tongeren Spruce Gazebo 3.9x6.0m - Black
- Product number
- DE12100
- Tongeren DIY open-sided barn made from slow grown pressure treated timber with Black coated walls.
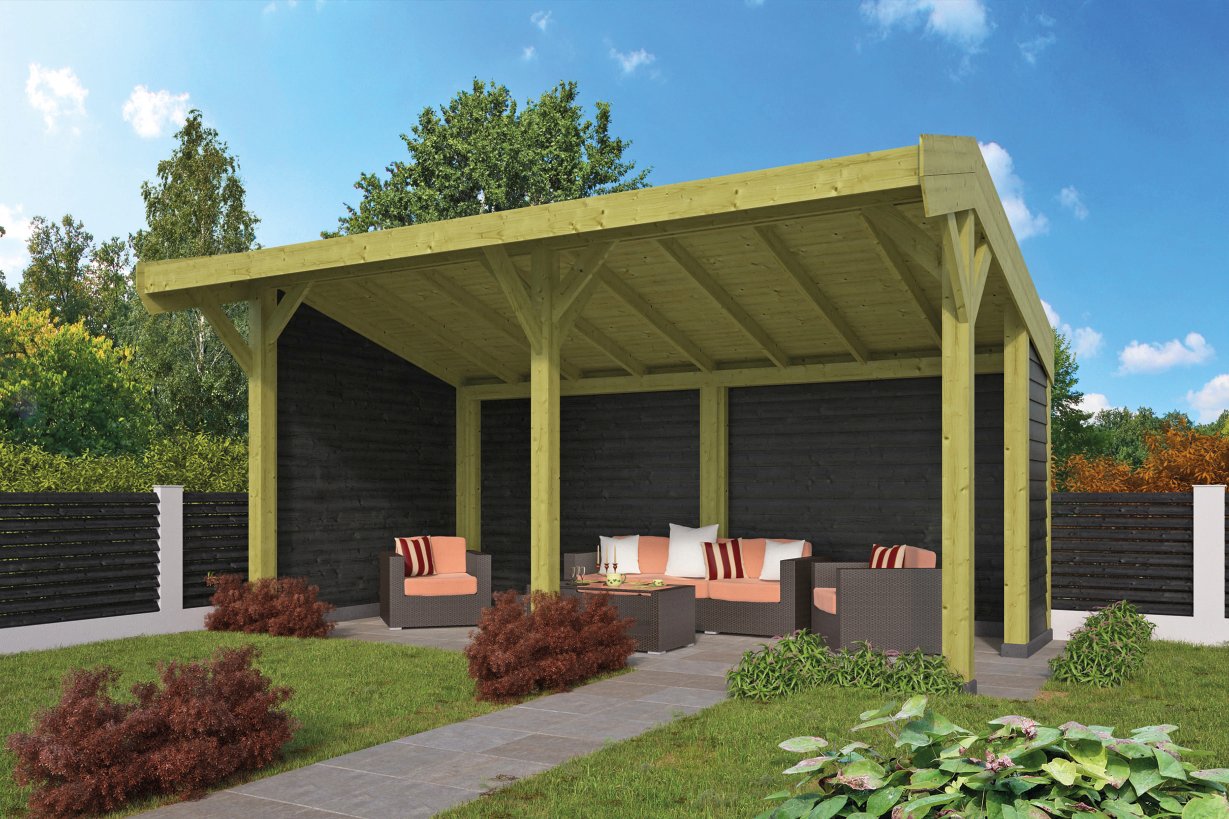
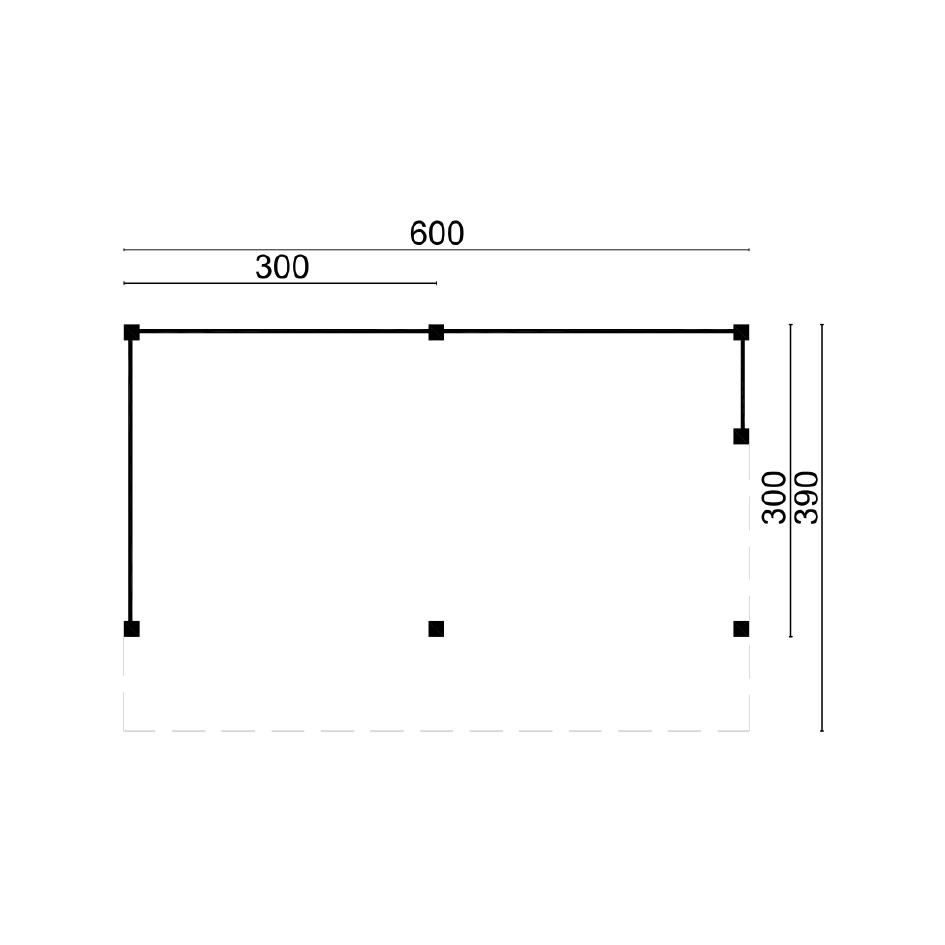
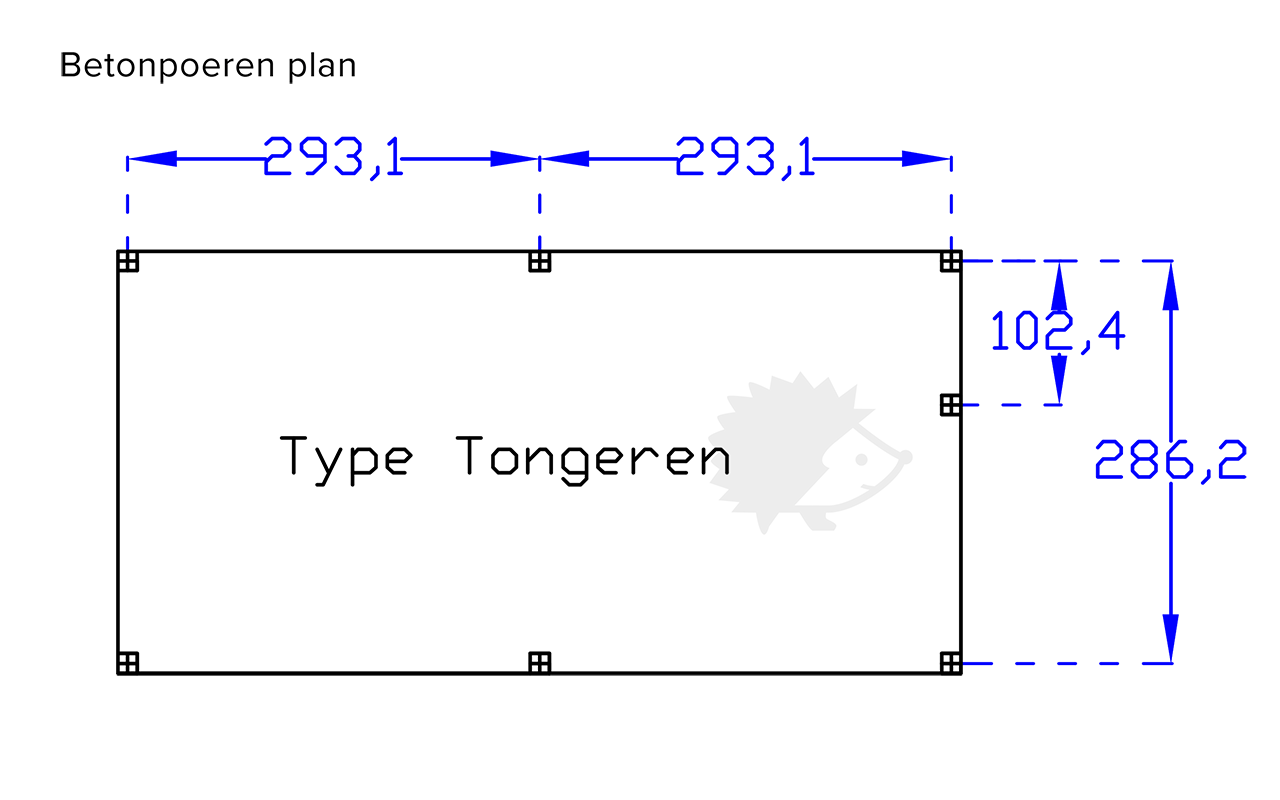
2,317.32
incl. vat
Details
- Depth
- Width
- Height
- 390 cm
- 600 cm
- 312 cm
- Rated on Trustpilot with an 4.4/5
- Unbeatable Industry Knowledge
- Fast delivery in the UK
No additional option

12x Black Straight Roofing Shingles

12x Red Straight Roofing Shingles

12x Green Straight Roofing Shingles

12x Brown Straight Roofing Shingles

12x Black Curved Roofing Shingles

12x Green Curved Roofing Shingles

12x Black Hexagonal Roofing Shingles

12x Red Hexagonal Roofing Shingles

Gloss Roofing Tiles Black

Gloss Roofing Tiles Red

Matt Roofing Tiles Black

Gloss Roofing Tiles Grey
- Rated on Trustpilot with an 4.4/5
- Unbeatable Industry Knowledge
- Fast delivery in the UK
Pros and cons
All timber is Treated
Walls are Coated in Black
Specifications
- Finish
- Planed
- Material
- Wood
- Wood type
- Pine
- Colour
- Black
- Width
- 600 cm
- Depth
- 390 cm
- Height
- 312 cm
Tongeren Spruce Gazebo 3.9x6.0m - Black
Tongeren DIY open-sided gazebo made from slow grown pressure treated timber and black walls. This gazebo has an overall size of 3.9 x 6.0m featuring a classic Asymmetrical barn style roof.
Perfect for outside shelter, transform this structure into anything you can think of, perhaps a BBQ dining area!
This model is a DIY structure, the parts all arrive oversized with very detailed instructions showing how you go about constructing it. Due to the simplicity of the design this model can be adapted very easily on site to suit your own preferences, the only limit is your imagination
Tongeren DIY gazebo features:
Pressure Treated Spruce Timber
Fixing kit and Instructions
DIY Cutting and Assembly
Wall Modules
Asymmetrical Barn Roof Style
Tongeren Dimensions:
Overall Dimensions - 600x390cm
Ridge Height - 311.5cm
Height at Front Opening - 285.5cm
Post Sectional Size - 13.8x13.8cm
Distance Between Front Posts - 279.3cm
Distance Between Side Posts - 272.4cm
Gazebo Optional Extras:
Roof shingles
Metal Roofing Tiles
Guttering
Shingle Glue
Further Treatments
Post Anchoring options:
Adjustable Post Anchor - Requires holes to be dug and then post mixed in place.
Post Holder Screw Downs 15x15cm. Slightly larger than the post dimensions but will allow above ground fixing method.
Spiked Post Holders - 15x15cm which is larger than the post size but will still work, designed to be hammered into soft ground or placed in a hole and compacted/post mixed into place.
Please note, bolts/fixings are not supplied with either anchor choice. Treatment:
Although this wooden gazebo is pressure treated (meaning it will last for years without rotting) it will still benefit from a weatherproof treatment to keep it looking really good, or leave it as is and enjoy the natural weathering process.
We highly recommend shingles with your gazebo: The final finish is far more superior then felt.. Ordinary felt will last two - three years. Shingles will last for at least 15 years and it is unlikely you will ever need to replace them






