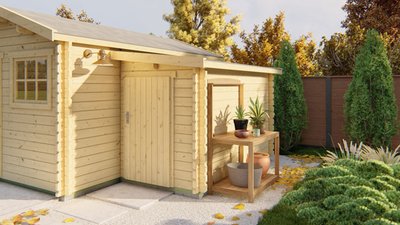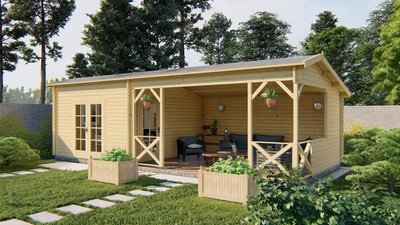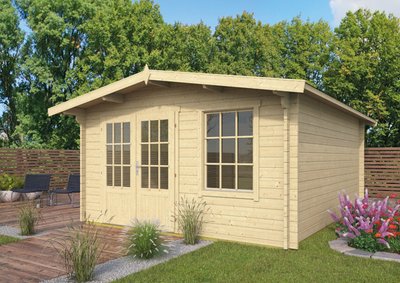Selma Log Cabin Gazebo 5.8m x 3.5m
- Product number
- DE2648
- A log cabin with dual purpose in mind, perfect for storage or a mini bar area.
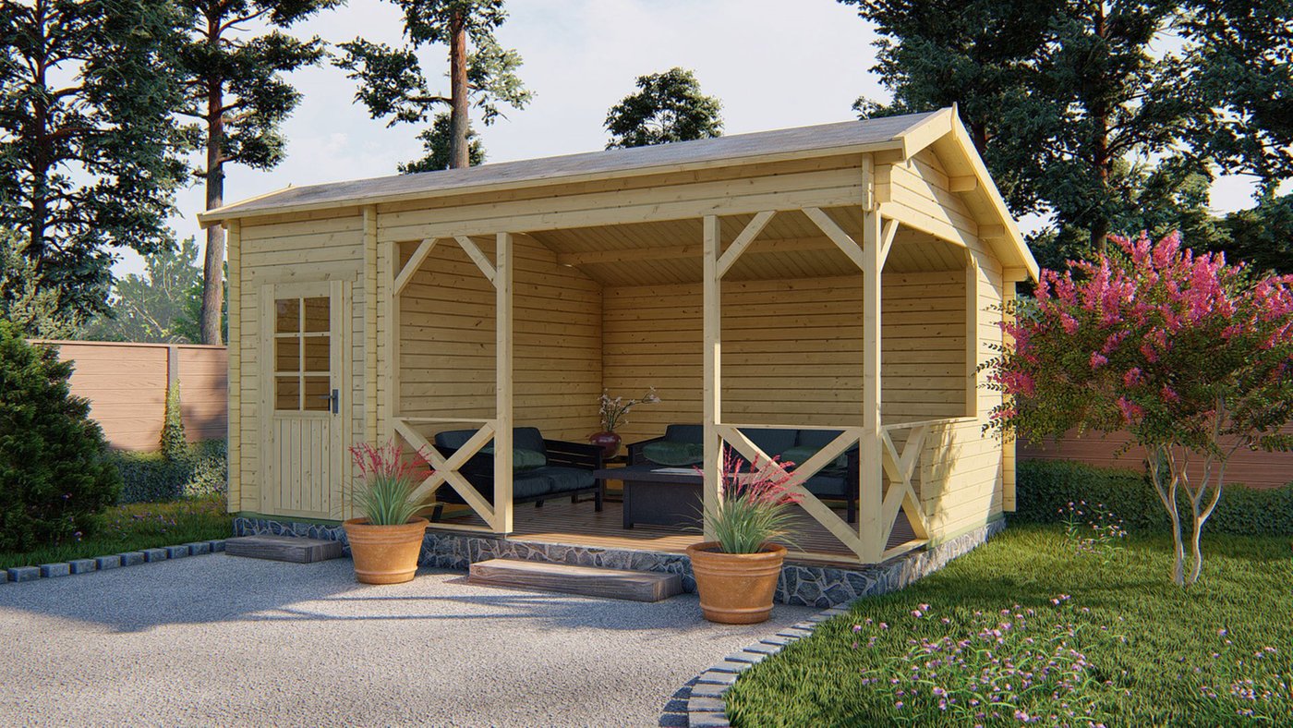
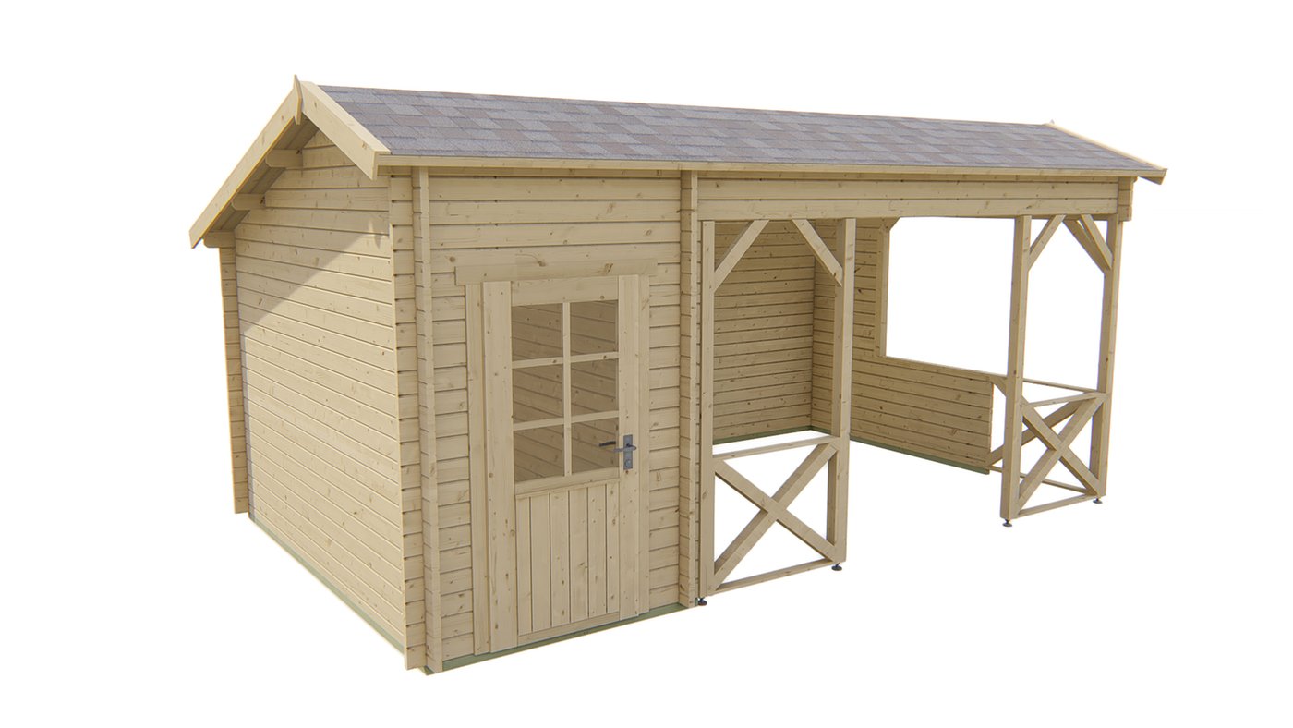
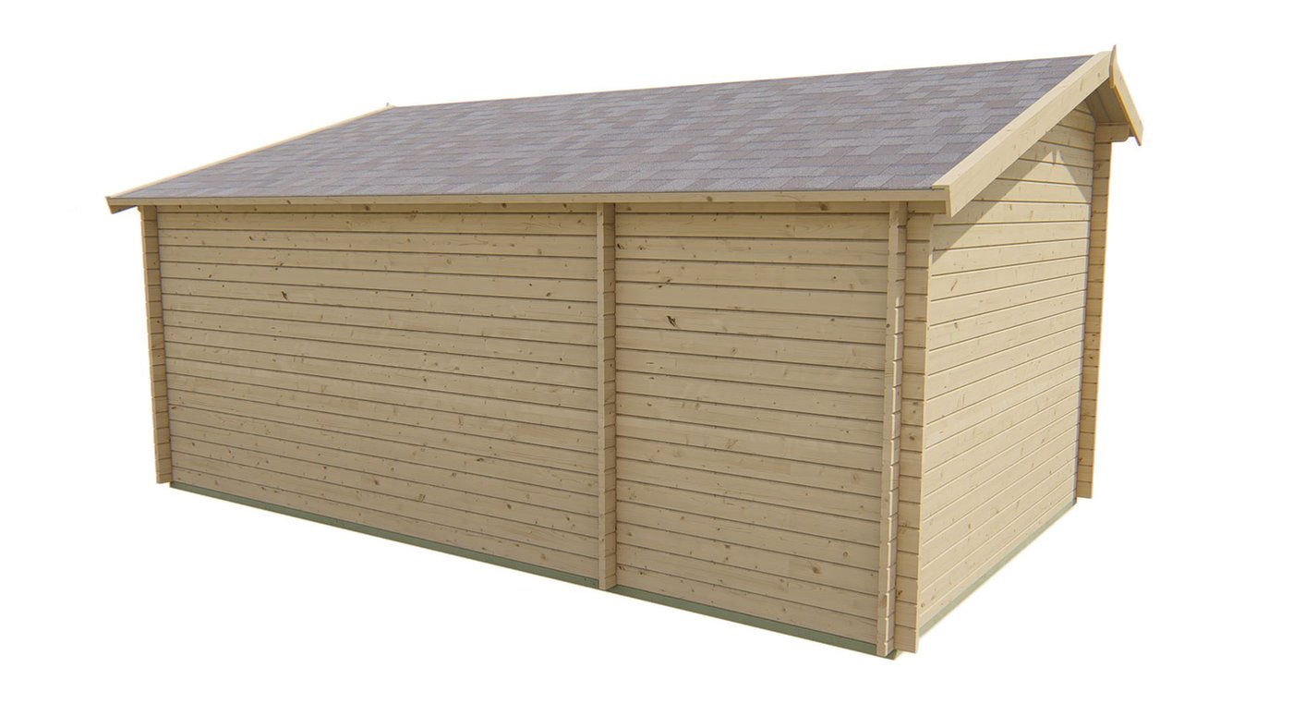
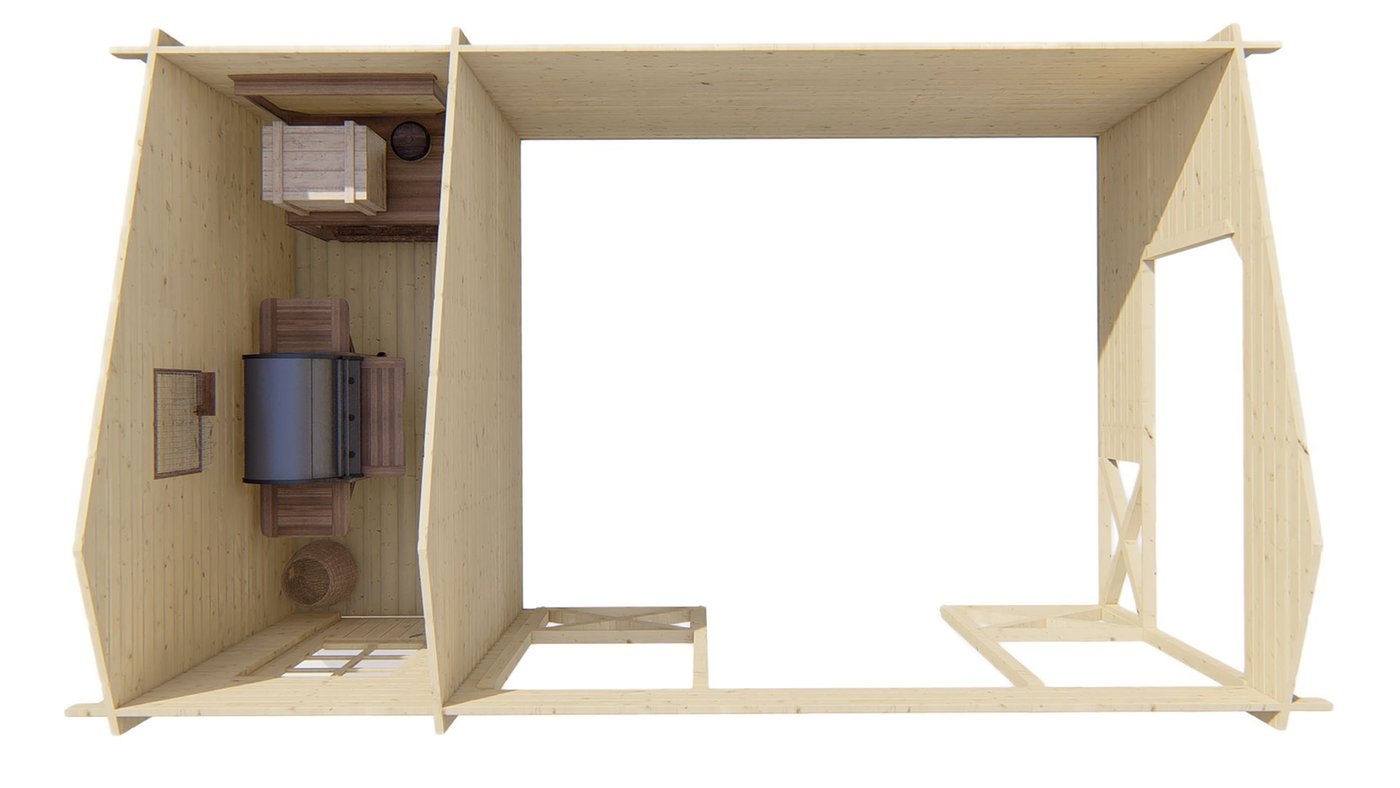
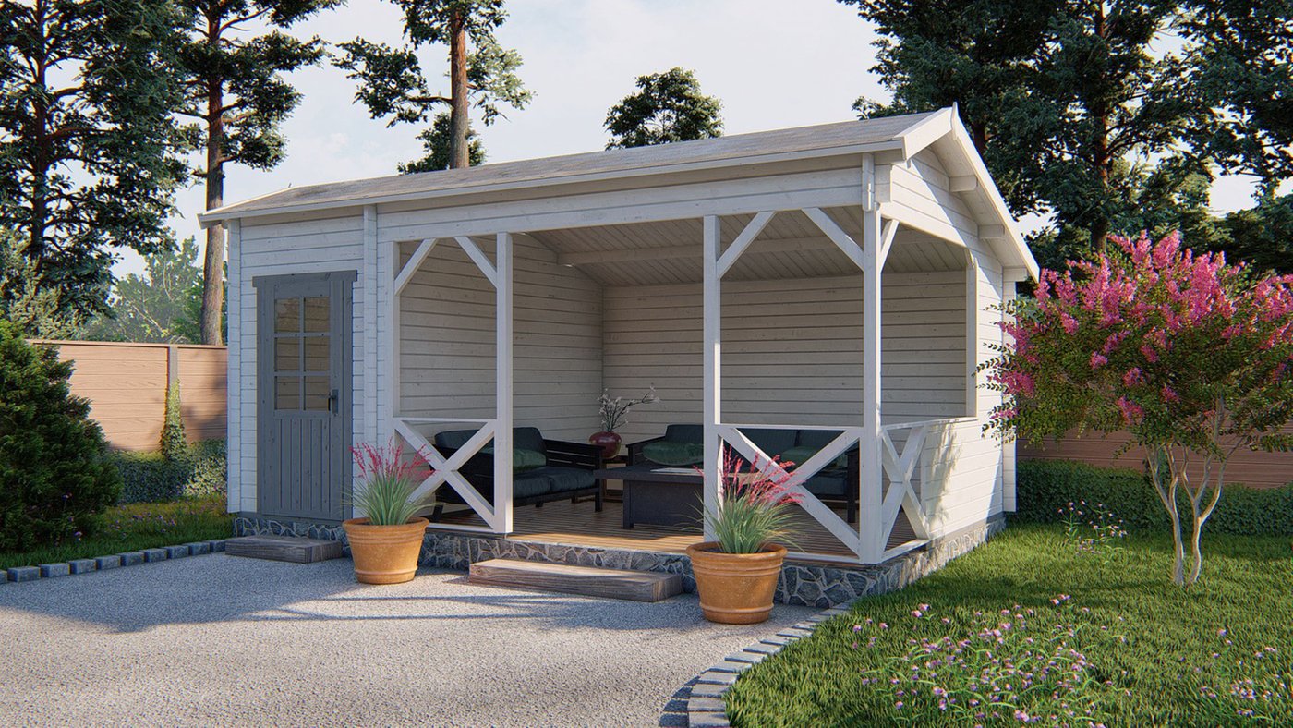
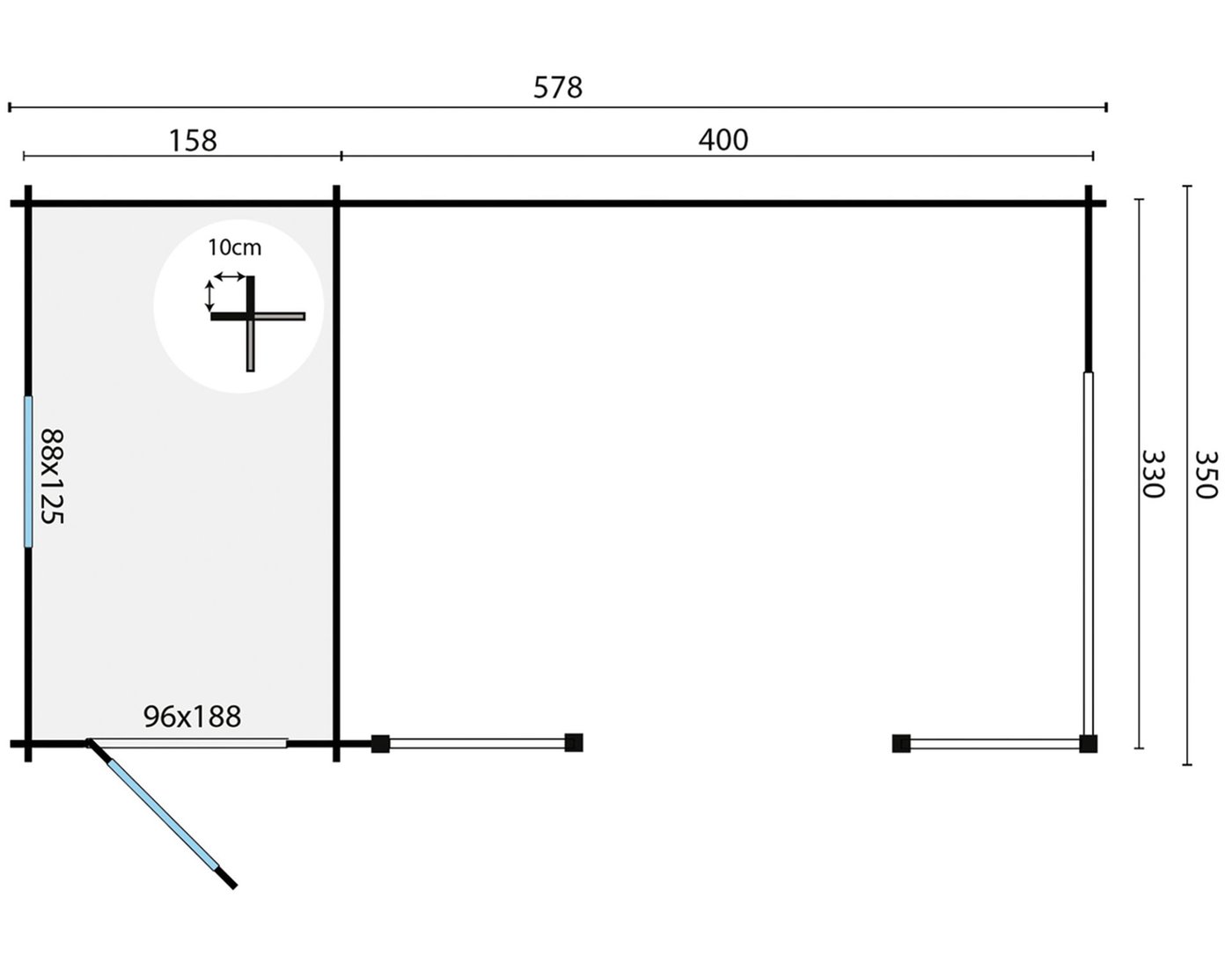
3,399.-
incl. vat
Details
- Depth
- Width
- Height
- 350 cm
- 580 cm
- 279 cm
- Rated on Trustpilot with an 4.4/5
- Unbeatable Industry Knowledge
- Fast delivery in the UK
Pros and cons
Balustrade finish
Perfect for hosting, entertaining and outdoor dining
Ideal balance of indoor and outdoor garden building
Comes untreated
Specifications
- Weight
- 1350 kg
- Wall thickness
- 40 mm
- Material
- Wood
- Wood type
- Scandinavian spruce
- Colour
- Natural
- Width
- 580 cm
- Depth
- 350 cm
- Height
- 279 cm
Selma Log Cabin Gazebo 5.8m x 3.5m
Enjoy an ideal balance of indoor and outdoor garden building with the Selma Log Cabin Gazebo. A log cabin with dual purpose in mind, featuring an enclosed cabin of 1.58m x 3.5m, perfect for storage or a mini bar area. To the side is a covered gazebo, sheltered area. Measuring at 4m x 3.5m, the Selma is perfect for hosting, entertaining and outdoor dining. Overall the cabin measures to 5.78m x 3.50m. The balustrade feature completes this lovely 40mm log cabin.
A lovely building, solid and strong being 40mm logs and designed for multiple uses. It can be installed with the canopy to the left or right of the cabin.
This building is manufactured using 40mm slow grown Spruce - a variety specially selected for the interlocking construction. For a high quality finish and to comply with strict Dutch standards, Tuin log cabins do not feature a mixture of timbers or finger jointing.
Arriving to you untreated, the Selma can be customised to complement any garden theme.
The Selma Log Cabin Gazebo features
As standard, the Selma comes with the following:
40mm interlocking wall logs
Conical tongue and groove for stability
Single, three quarter glazed door
One double glazed opening window
Quality door and window fittings
Side Canopy and gazebo area with balustrades
Real glass
Fixing kit and instruction manual
Wind and watertight connections
Minimum 18mm Tongue and Groove Roof Boards
Please Note: The cross members of the balustrades have recently changed in design, and as such will be thinner than that shown.
Dimensions
Overall Dimensions: 5.78m x 3.50m
Building Footprint: 5.58m x 3.30m
Enclosed cabin: 1.58m x 3.50m
Cabin Internal Dimensions: 1.3m x 3.22m
Ridge Height: 2.79m
Eaves Height: 2.51m
Door Height (including frame): 1.85m
We highly recommend shingles with your log cabin: The final finish is far more superior and turns a shed into a stunning log cabin. Ordinary felt will last two - three years. Shingles will last for at least 15 years and it is unlikely you will ever need to replace them.




