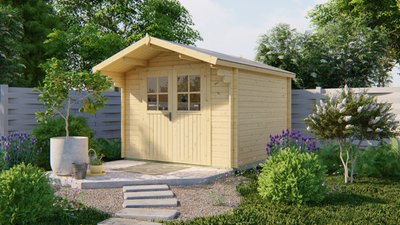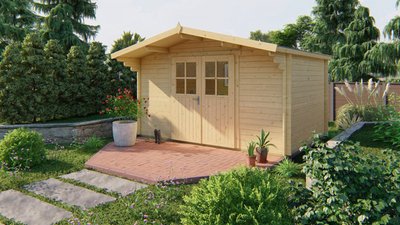Robert Log Cabin 2.6 x 2.0m
- Product number
- P013110
- An apex roof log cabin, the 28mm Robert measures 2.6m x 2m. The perfect heavy duty storage solution, featuring outward opening double doors.


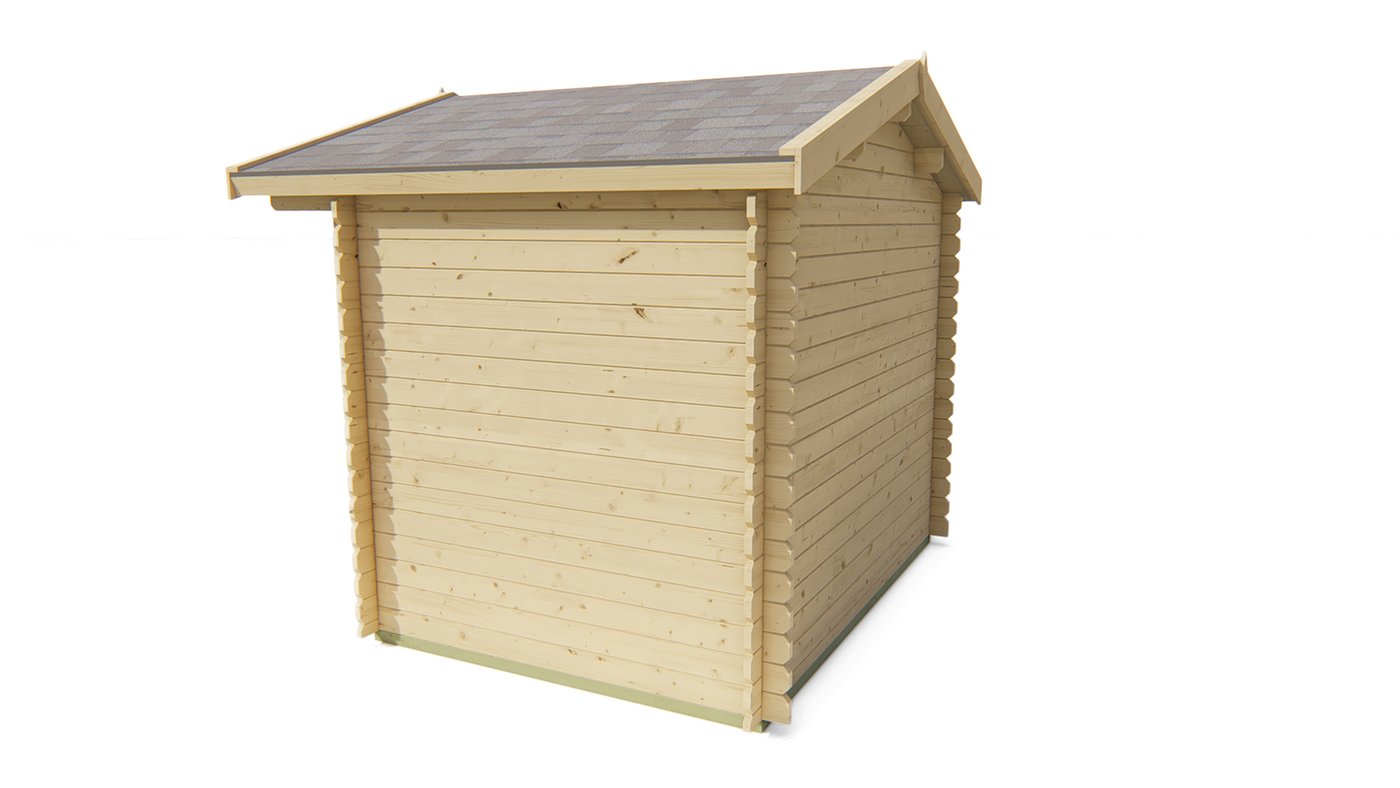
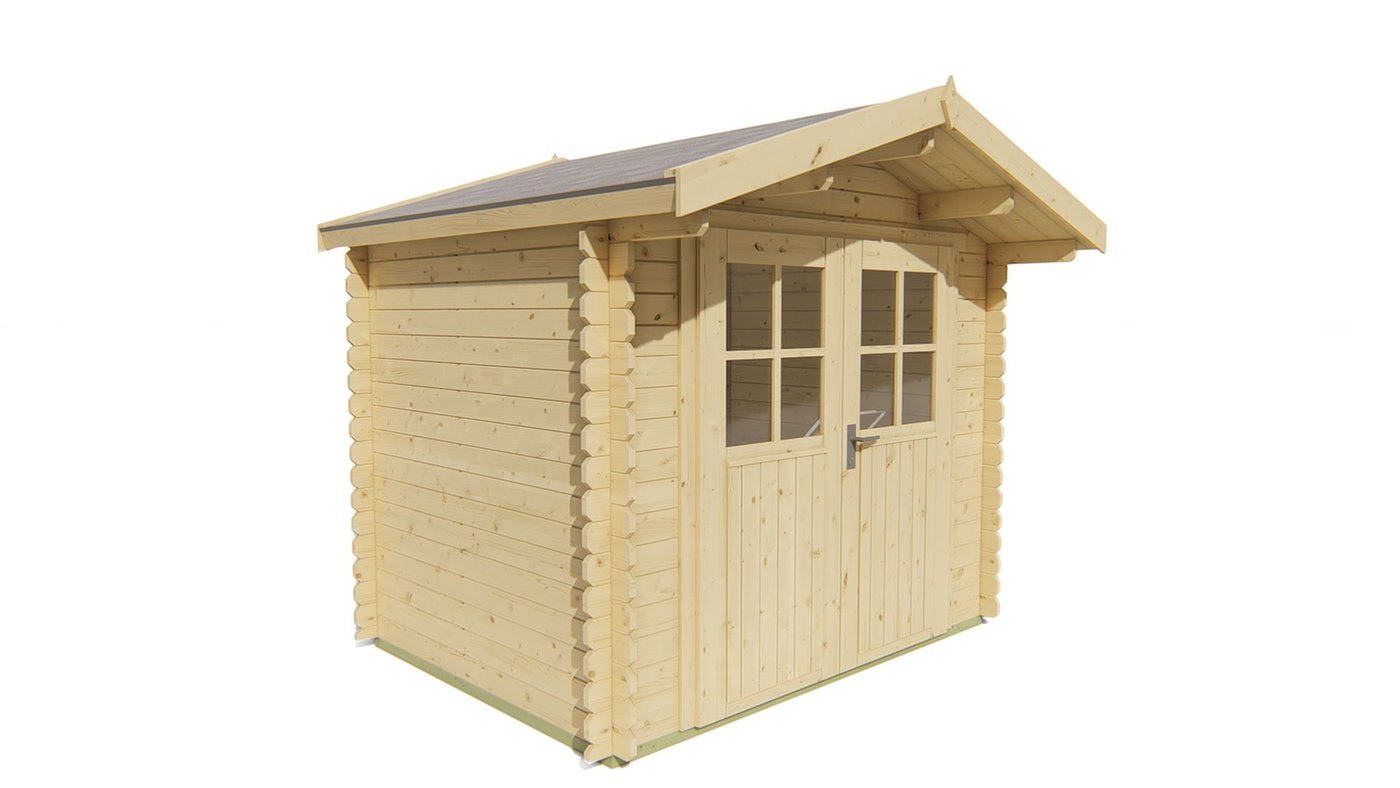
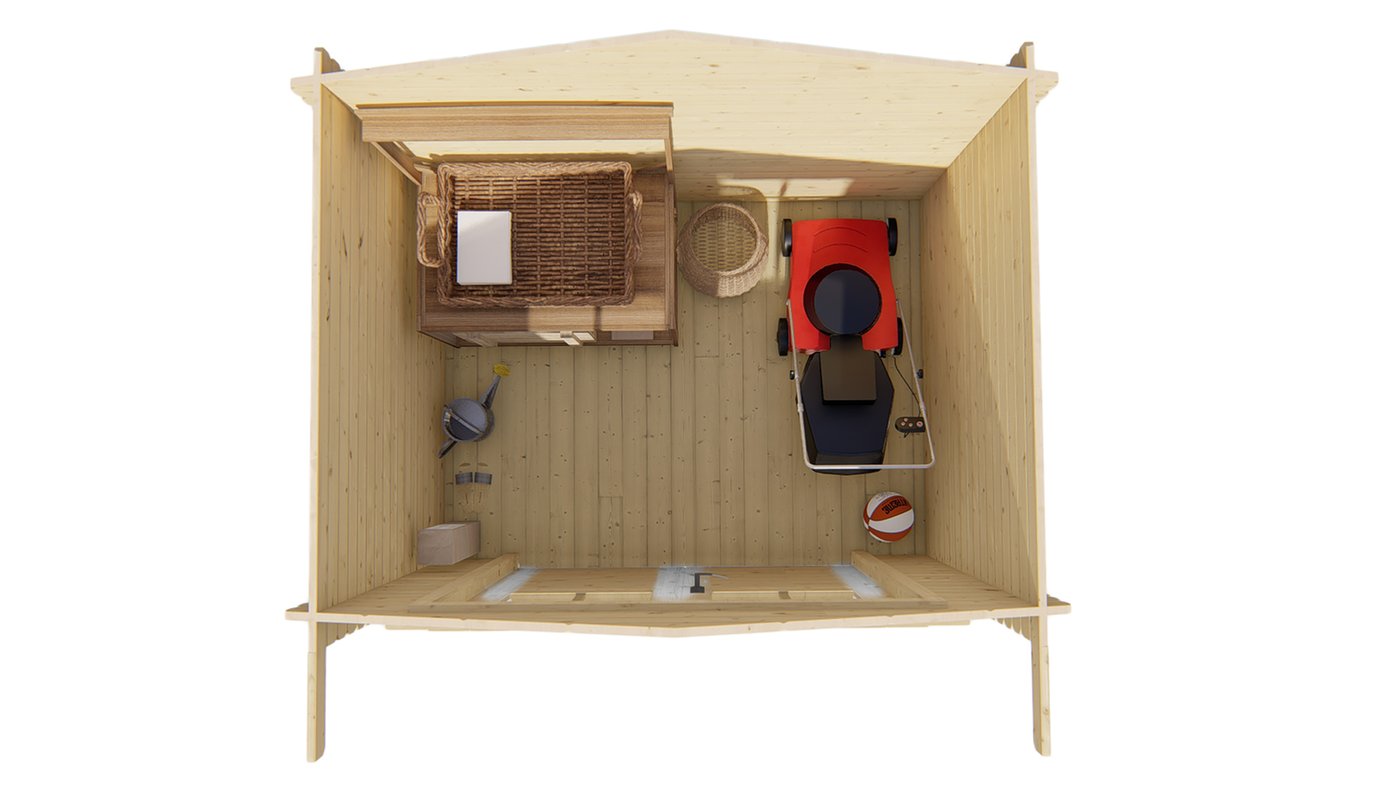
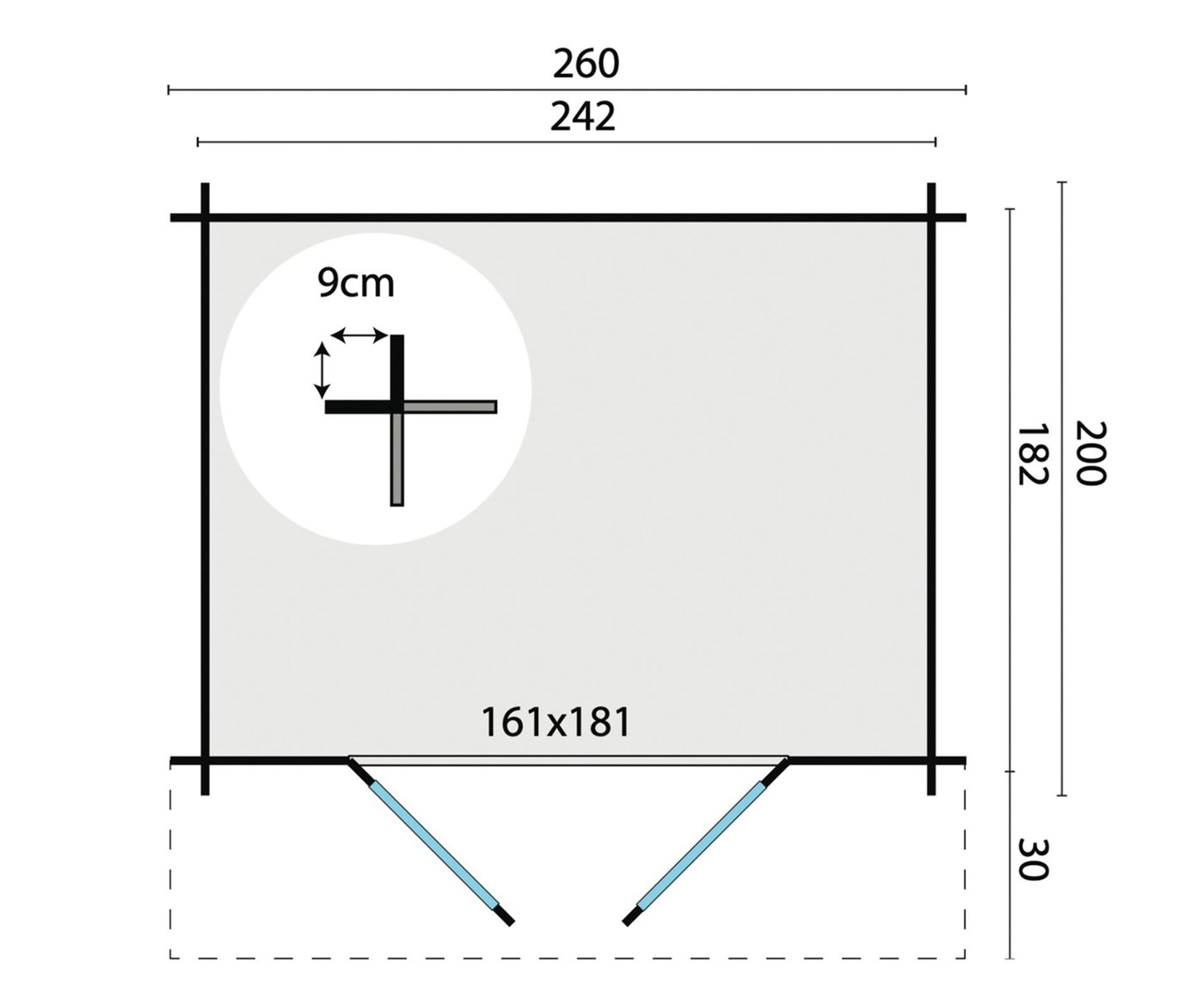
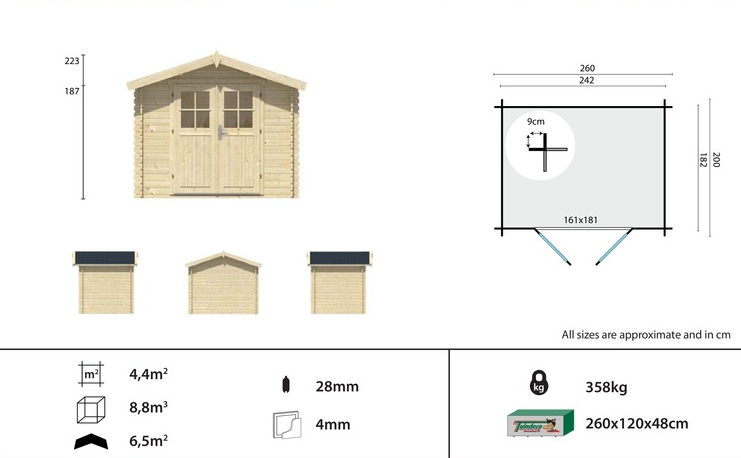
1,819.30
incl. vat
Details
- Depth
- Width
- Height
- 200 cm
- 260 cm
- 225 cm
- Rated on Trustpilot with an 4.4/5
- Unbeatable Industry Knowledge
- Fast delivery in the UK
No additional option

3x Black Straight Roofing Shingles

3x Red Straight Roofing Shingles

3x Green Straight Roofing Shingles

3x Brown Straight Roofing Shingles

3x Black Curved Roofing Shingles

3x Green Curved Roofing Shingles

3x Black Hexagonal Roofing Shingles

3x Red Hexagonal Roofing Shingles
- Rated on Trustpilot with an 4.4/5
- Unbeatable Industry Knowledge
- Fast delivery in the UK
Pros and cons
Heavy duty storage solution
Very cost-effective
Double doors for easy entry
Specifications
- Weight
- 340 kg
- Wall thickness
- 28 mm
- Material
- Wood
- Wood type
- Scandinavian spruce
- Width
- 260 cm
- Depth
- 200 cm
- Height
- 225 cm
Our products in your garden
Robert Log Cabin 2.6 x 2.0m
An apex roof log cabin, the Robert measures 2.6m x 2m. The perfect heavy duty storage solution in 28mm interlocking logs. Featuring outward opening double doors.
The Robert Log Cabin is suitable for gardens large and small, providing a practical and versatile storage space. This log cabin also includes a set of outward opening double doors - open both fully to move large garden equipment in and out of the cabin quickly and easily.
Unlike a traditional wooden garden shed, the Robert is constructed using individual interlocking Spruce logs. The Robert is available in a 28mm log thickness and benefits from a construction without finger jointing or mixing of timber varieties - a sign of a high quality building.
All log cabins are supplied untreated and will require treatment as soon as they have been installed. Tuin offers a great range treatment options including paints, stains and immersion.
The Robert Log Cabin features
As standard, the Roberts comes with the following:
28mm interlocking wall logs
Conical tongue and groove for stability
Double door
Quality door fittings
Real glass
Fixing kit and instruction manual
Wind and watertight connections
Minimum 16mm Tongue and Groove Roof Boards
Dimensions
Overall Dimensions: 2.60m x 2.0m
Building Footprint: 2.40m x 1.80m
Internal Dimensions: 2.36m x 1.76m
Ridge Height: 2.25m
Door Height (including frame): 1.80m
Rear Overhang: 0.10m
Front Overhang: 0.20m
We highly recommend shingles with your log cabin: The final finish is far more superior and turns a shed into a stunning log cabin. Ordinary felt will last two - three years. Shingles will last for at least 15 years and it is unlikely you will ever need to replace them.
Often bought together with
Alternative products
