Riina Corner Log Cabin 3.0m x 3.0m
- Product number
- DE2616
- The 58mm Riina Corner Log Cabin measuring 3.06 x 3.06m, it benefits from the insulation properties of 58mm logs and double glazing.

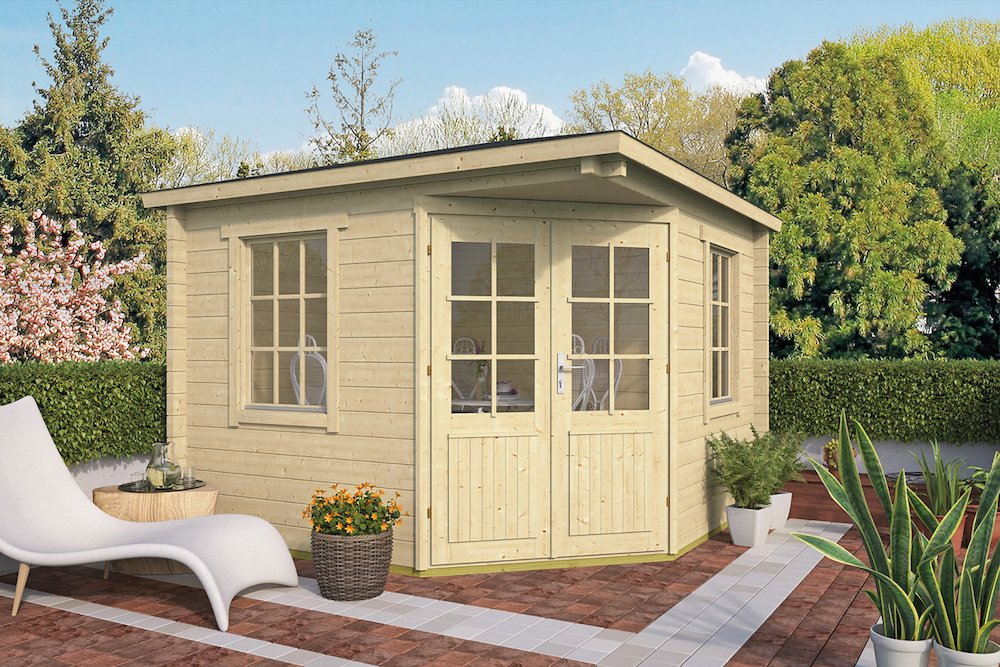
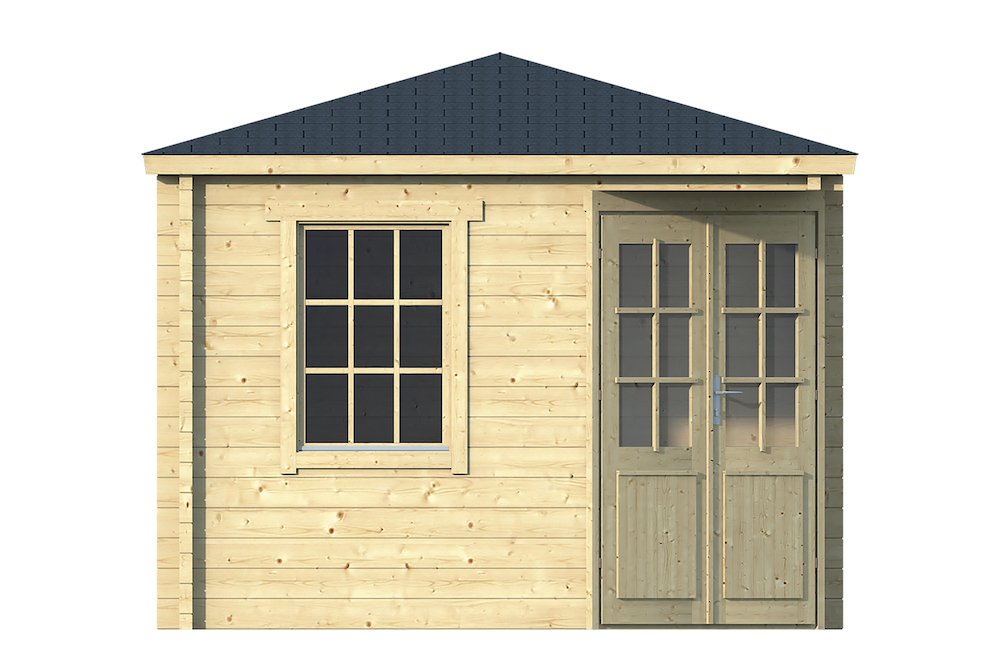
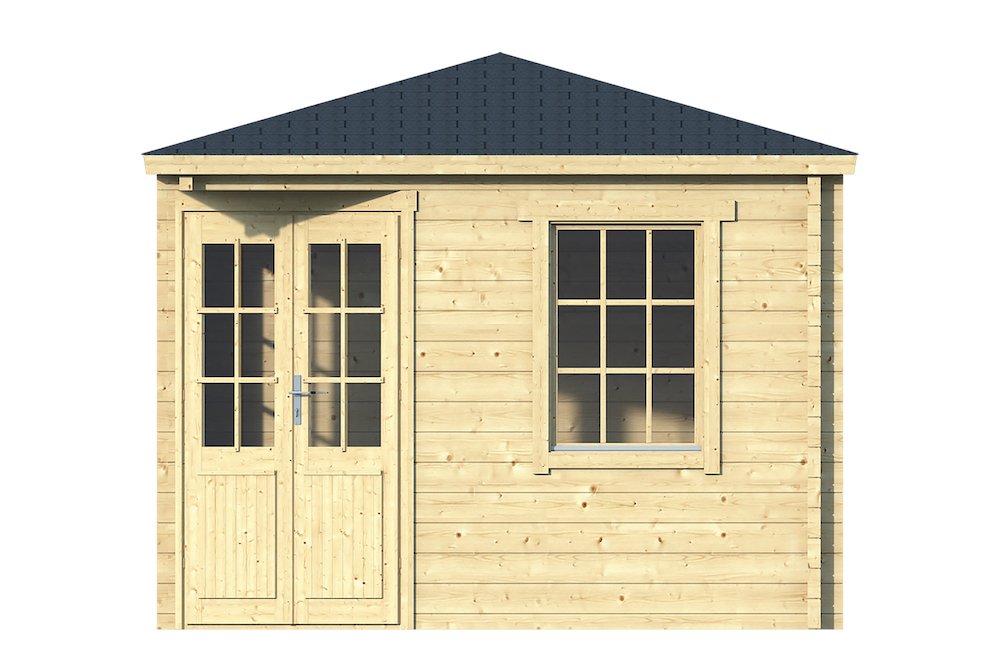
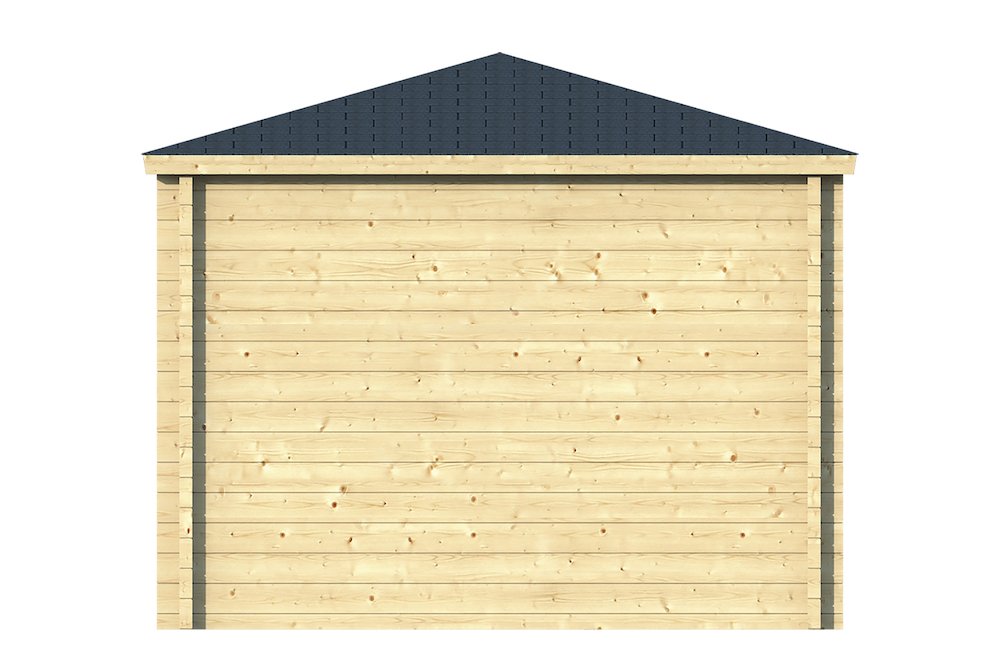
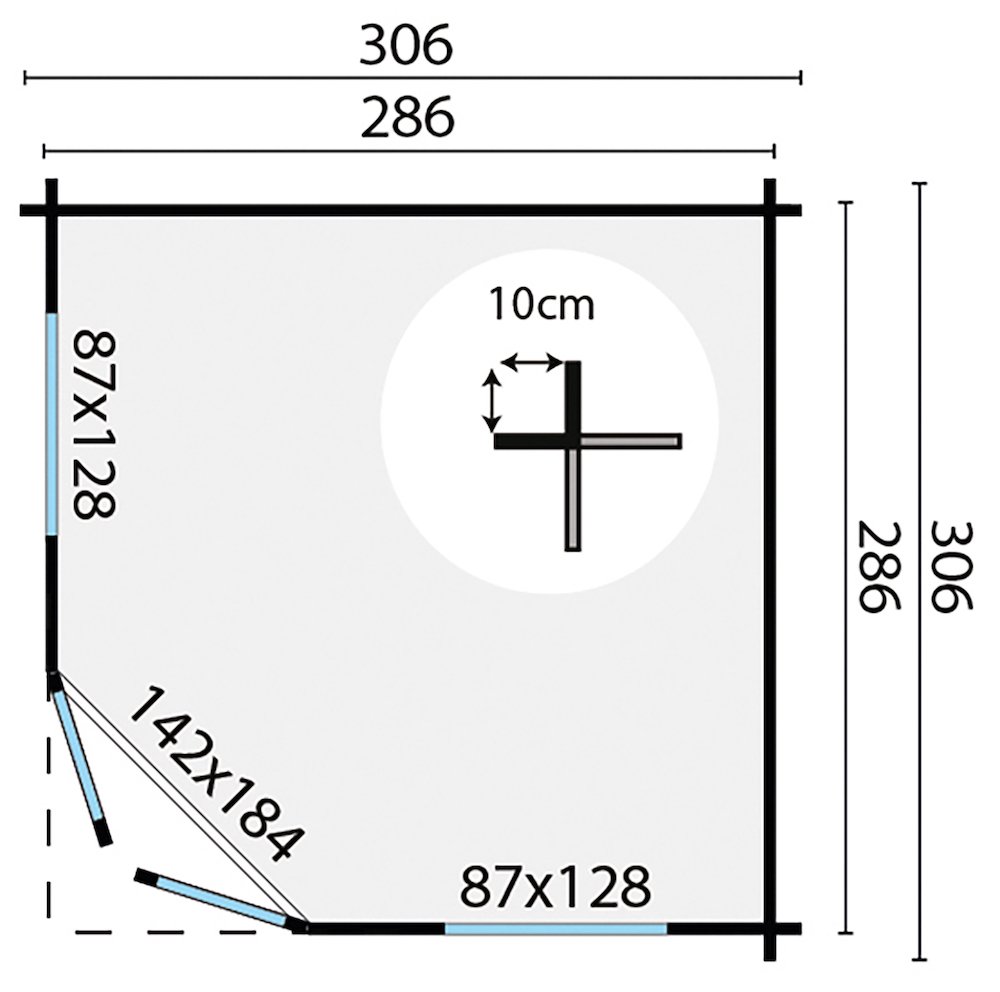
3,310.05
incl. vat
Details
- Depth
- Width
- Height
- 300 cm
- 300 cm
- 250 cm
- Rated on Trustpilot with an 4.3/5
- Unbeatable Industry Knowledge
- Fast delivery in the UK
No additional option

6x Black Straight Roofing Shingles

6x Red Straight Roofing Shingles

6x Green Straight Roofing Shingles

6x Brown Straight Roofing Shingles

6x Black Curved Roofing Shingles

6x Green Curved Roofing Shingles

6x Black Hexagonal Roofing Shingles

6x Red Hexagonal Roofing Shingles
- Rated on Trustpilot with an 4.3/5
- Unbeatable Industry Knowledge
- Fast delivery in the UK
Pros and cons
All year around cabin with 58mm walls
Double doors for easy access
Lots of light through large windows
Untreated (treatment highly recommended)
Specifications
- Weight
- 650 kg
- Wall thickness
- 58 mm
- Material
- Wood
- Wood type
- Scandinavian spruce
- Colour
- Natural
- Width
- 300 cm
- Depth
- 300 cm
- Height
- 250 cm
Our products in your garden
Riina Corner Log Cabin 3.0m x 3.0m
The 58mm Riina Corner Log Cabin measuring 3.060 x 3.060m, designed for people wishing for a small office in their garden, it benefits from the insulation properties of 58mm logs and double glazing. Featuring double doors and two opening windows.
The Riina Log Cabin features the same distinctive roof as the Ingrid, Emma, Asmund and Daniel corner log cabins, yet benefits from double doors and a larger internal space. A great alternative to the traditional panelled summerhouse, the log construction adds a touch of Scandinavia to any outdoor space.
The Riina corner log cabin is constructed using individual 58mm interlocking logs - using spruce and chosen specifically for its tight, dense wood grain.
All Tuin log cabins arrive untreated as standard. Some images depicts how attractive a log cabin looks when it has been painted - A beautiful finishing touch! Tuin offers a great range of options for treating your building including paints, stains and impregnation fluid. We also recommend insulating your Log Cabin after treating your cabin.
The Riina Log Cabin features
As standard, the Riina comes with the following:
58mm interlocking wall logs
Conical tongue and groove for stability
Double door
Two opening windows
Quality door and window fittings
Double Glazing
Fixing kit and instruction manual
Wind and watertight connections (excluding the 45 degree connections)
Minimum 16mm Tongue and Groove Roof boards
Dimensions
Overall Dimensions: 3.06m x 3.06m
Building Footprint: 2.86m x 2.86m
Internal Dimensions: 2.74m x 2.74m
Ridge Height: 2.54m
Eaves Height: 2.16m
Door Height (including frame): 1.84m
Overhang (at all sides): 0.20m
We highly recommend shingles with your log cabin: The final finish is far more superior and turns a shed into a stunning log cabin. Ordinary felt will last two - three years. Shingles will last for at least 15 years and it is unlikely you will ever need to replace them.
Associated products
Alternative products
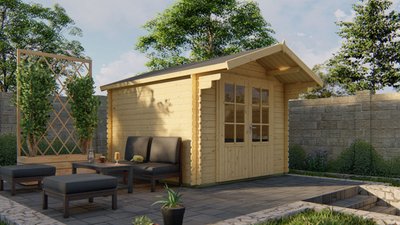
incl. vat



















