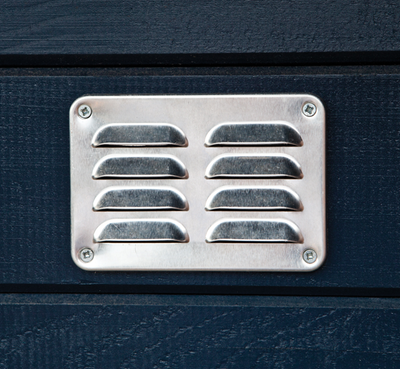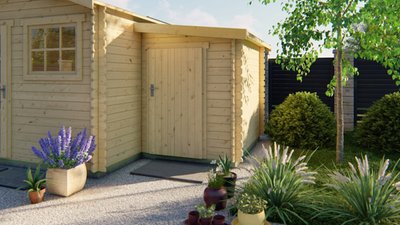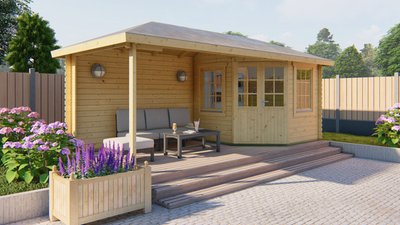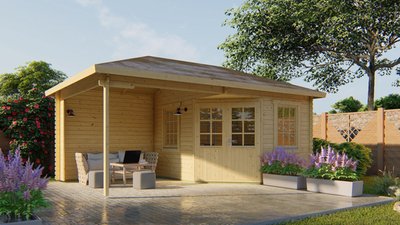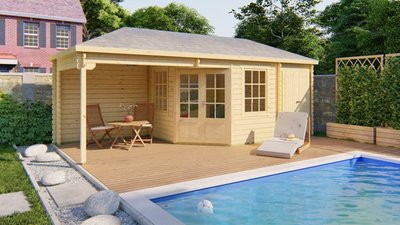Ove Log Cabin With Side Porch 2.5x3.4m+3.0m
- Product number
- P013844
- The eye catching Ove Log Cabin measuring 2.5x3.0m+3.4 m featuring a long side porch and handy storage shed / summerhouse. Overall this building is 5.90 x 3.0m.Manufactured using 28mm tongue and groove logs for stability and durability- Making the Ove log cabin the perfect venue for summer barbeques.
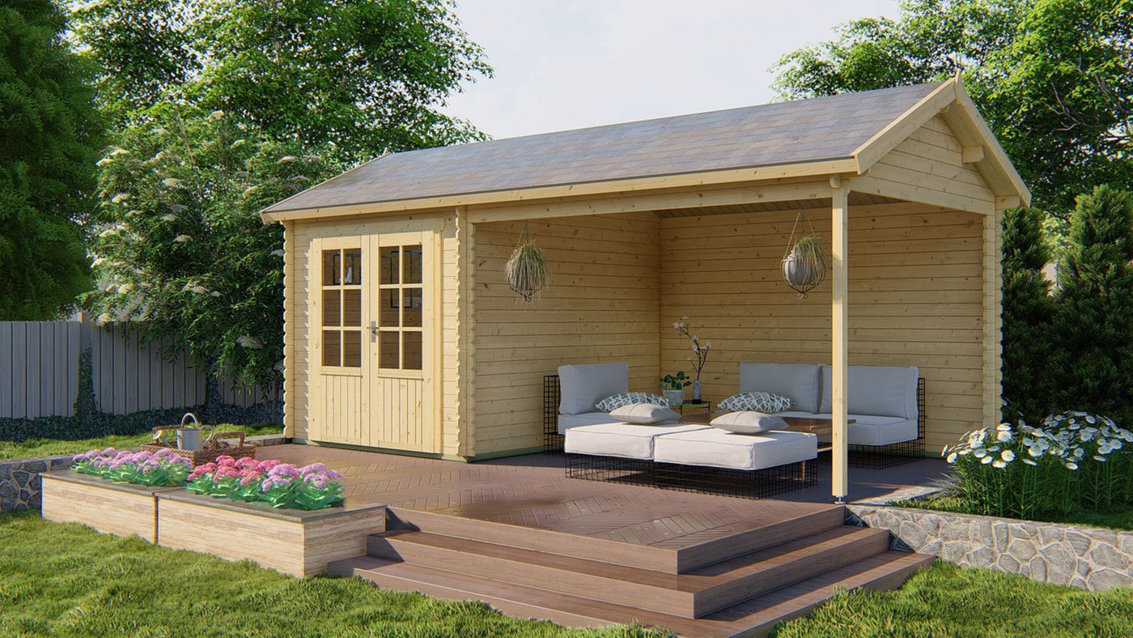
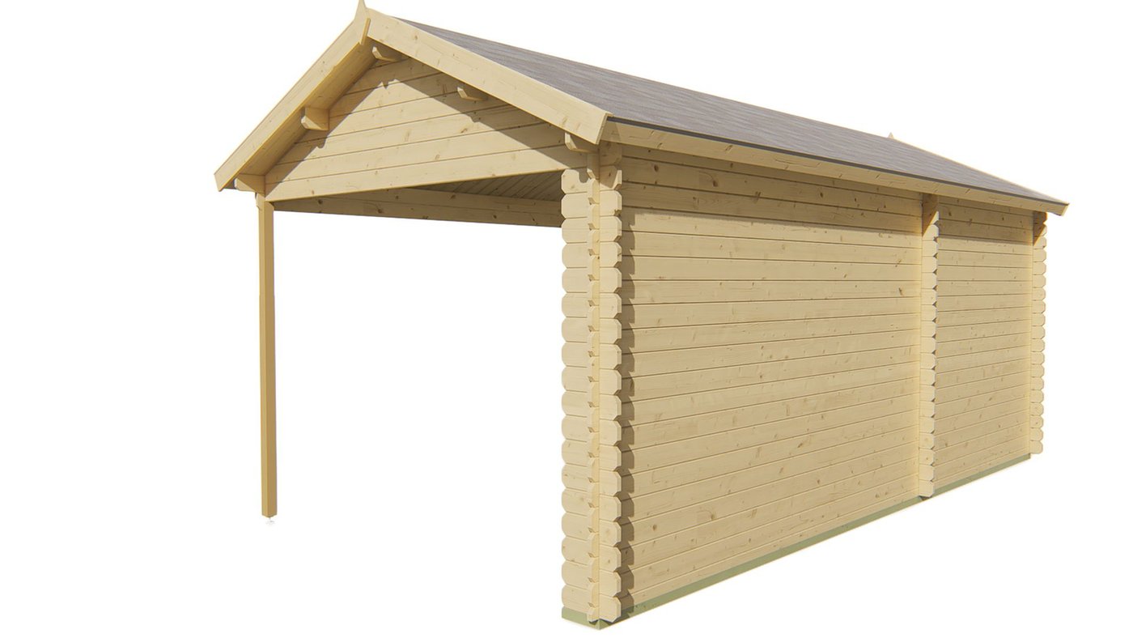
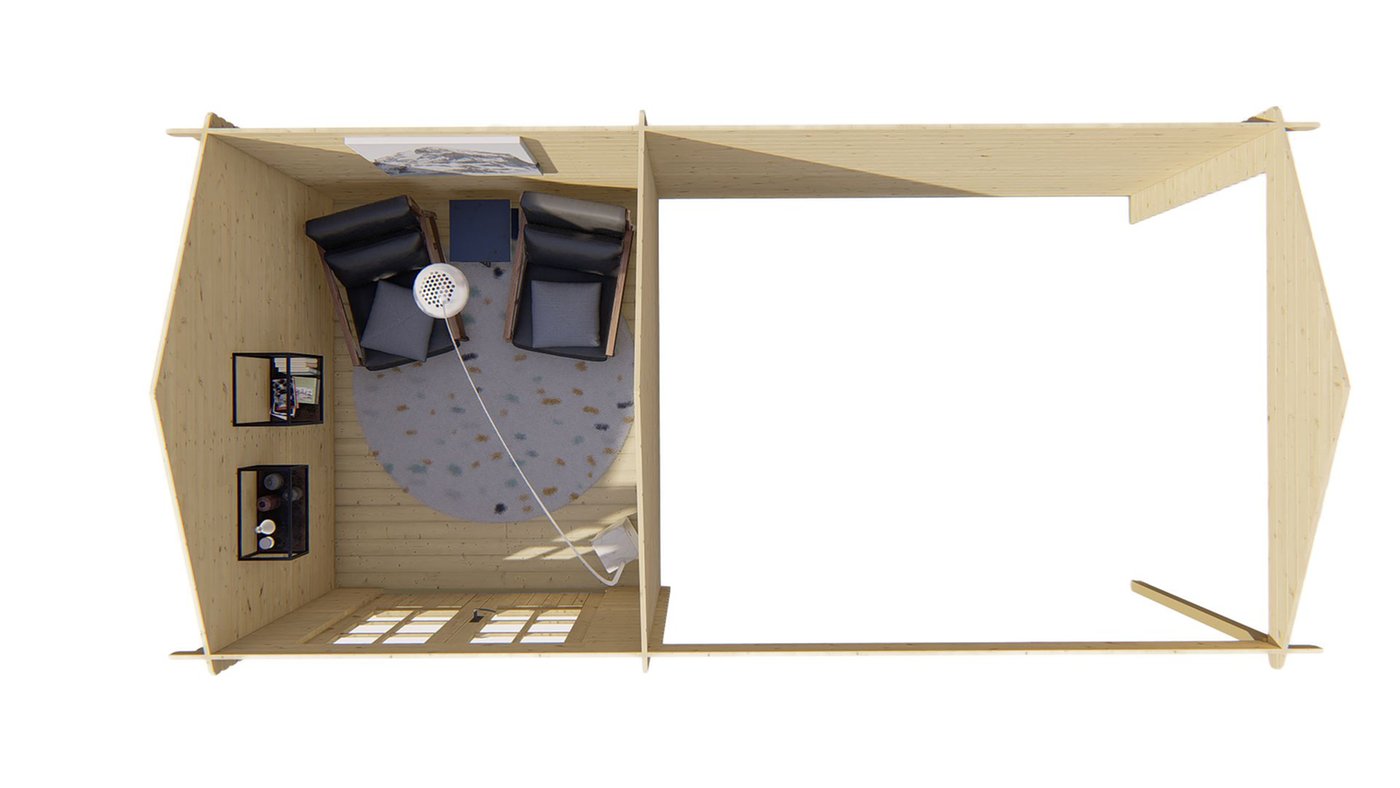
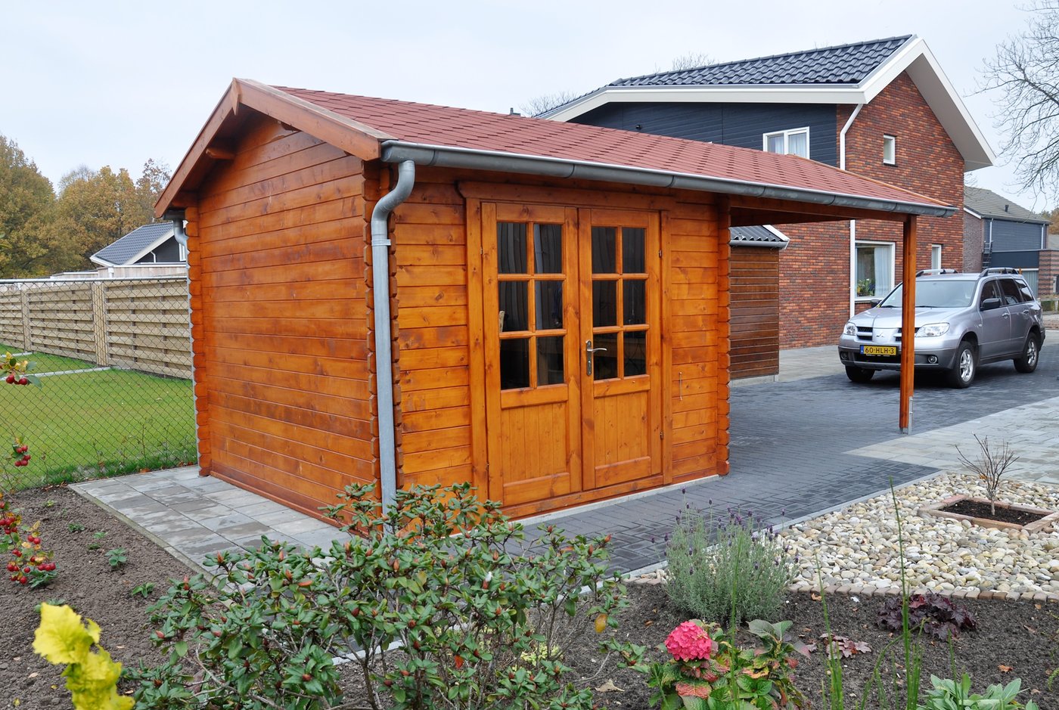
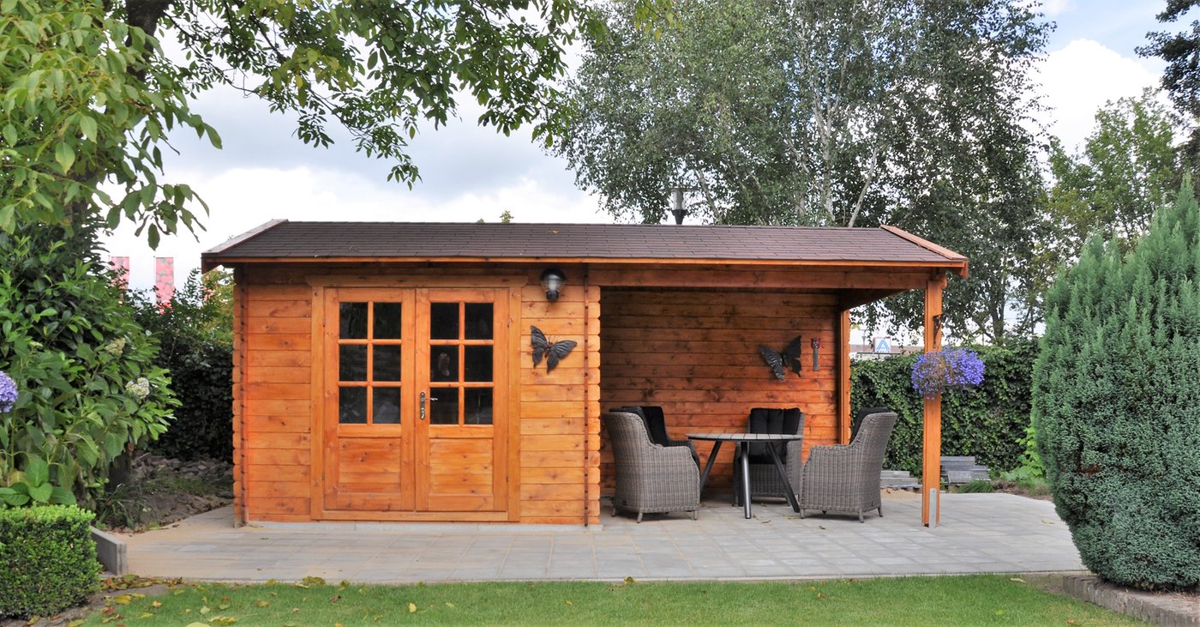
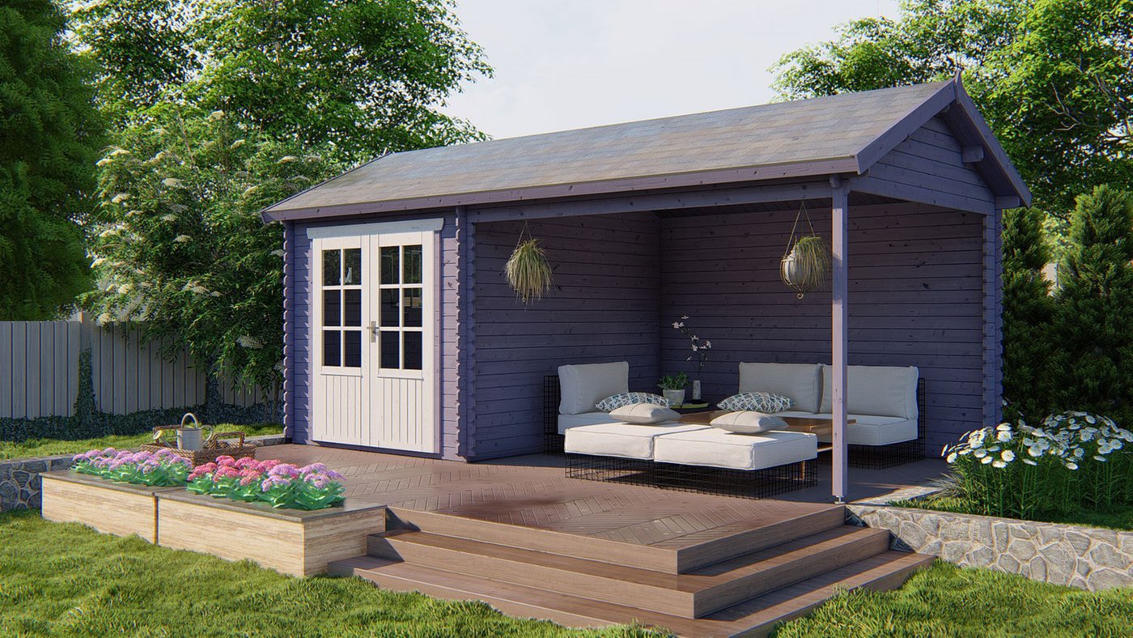
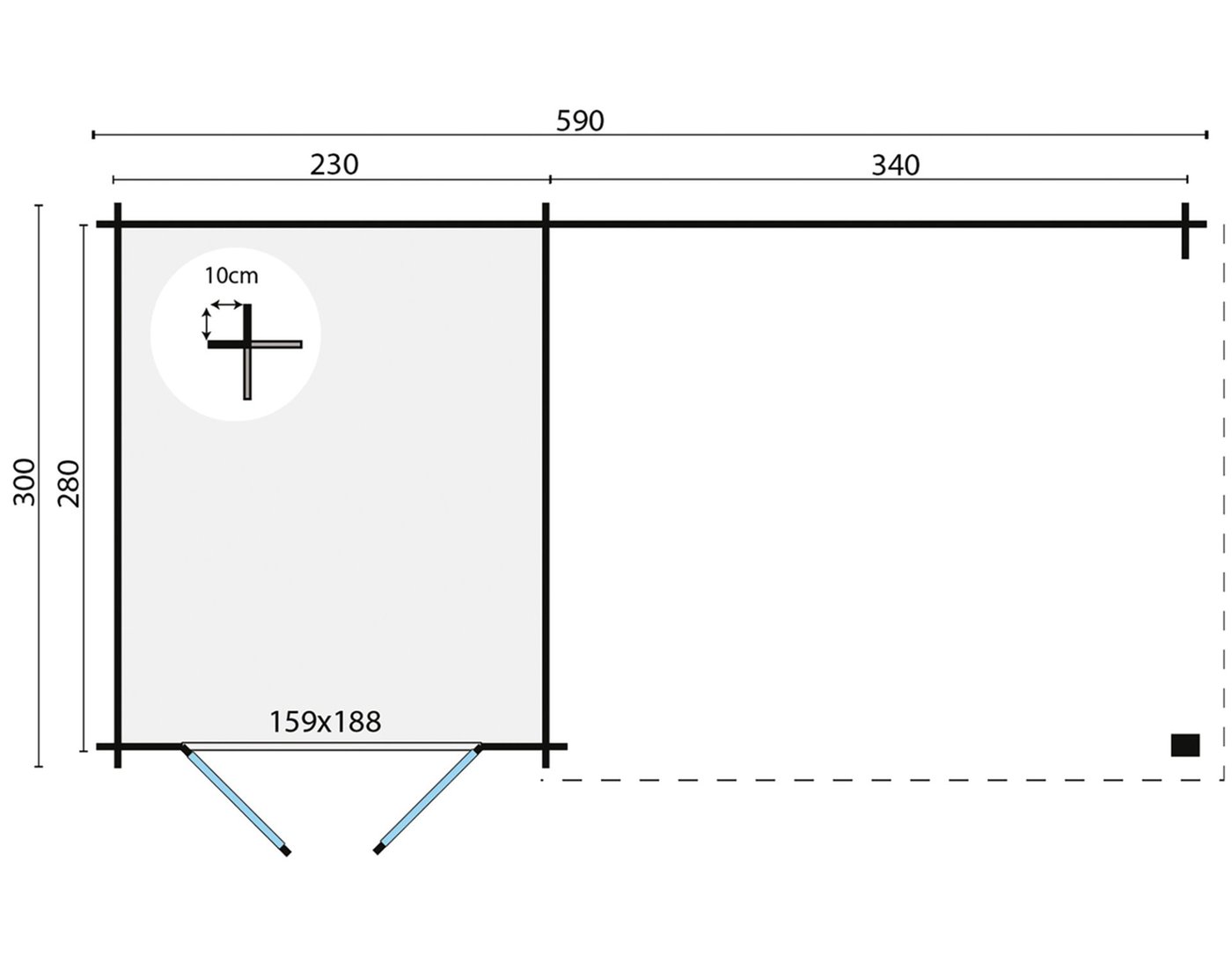
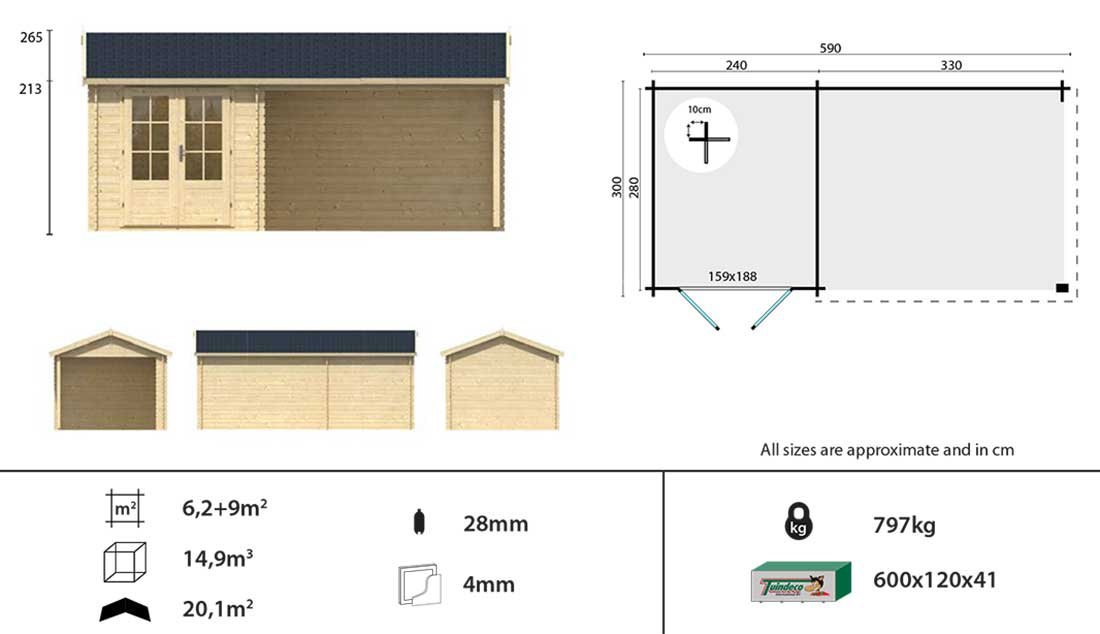
3,599.-
incl. vat
Details
- Depth
- Width
- Height
- 340 cm
- 250 cm
- 276 cm
- Rated on Trustpilot with an 4.4/5
- Unbeatable Industry Knowledge
- Fast delivery in the UK
Can we help you?
No additional option

9x Black Straight Roofing Shingles

9x Red Straight Roofing Shingles

9x Green Straight Roofing Shingles

9x Brown Straight Roofing Shingles

9x Black Curved Roofing Shingles

9x Green Curved Roofing Shingles

9x Black Hexagonal Roofing Shingles

9x Red Hexagonal Roofing Shingles
- Rated on Trustpilot with an 4.4/5
- Unbeatable Industry Knowledge
- Fast delivery in the UK
Pros and cons
Versatile garden building
Specifications
- Weight
- 797 kg
- Wall thickness
- 28 mm
- Material
- Wood
- Wood type
- Scandinavian spruce
- Colour
- Natural
- Width
- 250 cm
- Depth
- 340 cm
- Height
- 276 cm
Ove Log Cabin With Side Porch 2.5x3.4m+3.0m
The eye catching Ove Log Cabin measuring 2.5x3.0m+3.4 m featuring a long side porch and handy storage shed / summerhouse. Manufactured using 28mm tongue and groove logs for stability and durability. This building can be built in the mirror image to that shown. Overall this building is 5.90 x 3.0m.
Impress all with this eye catching garden building; the elevated right height ensures the Ove Log Cabin stands tall in any outdoor space. Manufactured using 28mm Swedish Spruce logs, these create a stable structure built for many a summer outdoors.
A long porch is the perfect venue for summer barbeques. Whilst the kids play happily outdoors, take a moment to relax in the shelter and shade of the porch roof. As the evening draws to an end, pack away your barbeque and garden chairs into the handy side shed.
Each Tuin log cabin is built using only the finest slow grown Spruce. As wood is a natural, living product, it will react to changes in weather conditions through expansion and contraction. For this reason, each log cabin features only one timber species and is free from finger jointing. All Tuin log cabins are supplied untreated as standard.
The Ove Log Cabin features as standard:
28mm interlocking wall logs
Conical tongue and groove for stability
Double door
Side porch supported by one post
Quality door fittings
Real glass
Fixing kit and instruction manual
Wind and watertight connections
Minimum 16mm Tongue and Groove Roof Boards
Dimensions:
Overall Dimensions: 2.5m x 3.0m +3.4m. Overall this building is 5.90 x 3.0m.
Building Footprint: 5.70m x 2.80m
Internal Dimensions: 2.24m x 2.74m
Ridge Height: 2.76m
Door Height (including frame): 1.90m
Overhang (at all sides): 0.20m
Quality check:
No Mixed timbers known as Spruce and Pine mix
Slow grown Spruce
No Finger Joints in wall logs
Wind and Watertight Log Connection
10 year anti rot promise
14% moisture content
Dutch Standards
We highly recommend shingles with your log cabin: The final finish is far more superior and turns a shed into a stunning log cabin. Ordinary felt will last two - three years. Shingles will last for at least 15 years and it is unlikely you will ever need to replace them.




