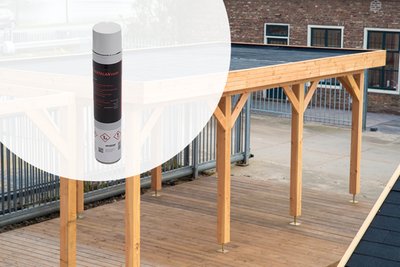Mila Pent Log Cabin 2.9 x 2.6m
- Product number
- DE112001
- The Mila Pent Roof Log Cabin in 28mm interlocking logs. A very useful cabin and a great alternative to the traditional storage shed.








1,678.72
incl. vat
- Rated on Trustpilot with an 4.3/5
- Unbeatable Industry Knowledge
- Fast delivery in the UK
No additional option

Felt Roofing Set (Glue/Nails)

High Performance Easy Roofing (Self-adhesive)

EPDM Rubber Roofing Set 4 (Glue inc)
- Rated on Trustpilot with an 4.3/5
- Unbeatable Industry Knowledge
- Fast delivery in the UK
Pros and cons
Great alternative to the traditional storage shed
Suitable as a summerhouse
Double doors for easy entry
Suitable for smaller gardens
Comes untreated
Specifications
- Finish
- Planed
- Wall thickness
- 28 mm
- Material
- Wood
- Wood type
- Scandinavian spruce
- Height
- 228 cm
- Measurements
- 290 x 260 x 228 cm
Mila Pent Log Cabin 2.9 x 2.6m
Create a wonderful little storage or leisure space in your garden with the Mila Pent Roof Log Cabin, measuring 2.90 x 2.60m in 28mm interlocking logs. A very useful cabin and a great alternative to the traditional storage shed.
A pent roof cabin in 28mm interlocking wall logs. Featuring a double glazed door. Built using first rate timber from Spruce, this variety is chosen for its tight, dense wood grain. Tuin log cabins do not feature a mixture of timber species or finger jointing, the process whereby short lengths of timber are used to create the full log length, to indicate a high quality build.
Supplied untreated, the Mila will require treatment as soon as it has been installed.
The Mila Log Cabin features
28mm interlocking wall logs
Conical tongue and groove for stability
Double half glazed door
Quality door fittings
Real glass
Fixing kit and instruction manual
Wind and watertight connections
Minimum 16mm Tongue and Groove Roof Boards
Dimensions
Overall Dimensions: 2.9m x 2.6m
Foot print: 2.70 x 2.40m
Internal Dimensions: 2.64m x 2.34m
Ridge Height: 2.22m
Roof overhang: 20cm

















