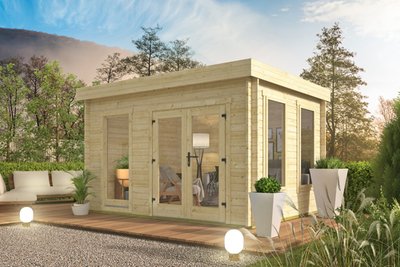Mia Garden Office 5.0m x 3.8m
- Product number
- P014812/21
- The Mia Garden Office Log Cabin in 70mm thick wall logs, paired with toughened double glazing is the ultimate all year around building.








9,355.71
incl. vat
Details
- Depth
- 3,8 m
- Width
- 5 m
- Height
- 2,29 m
- 10 year timber guarantee *
- Unbeatable Industry Knowledge
- Free delivery to most UK homes *
Product Options
Please select your desired options below
Roofing Options
I will buy my own.

Felt Roofing Set (Glue/Nails)

EPDM Rubber Roofing Set 20 (Glue inc)
Foundation Beams
I will buy my own.

6x Composite Profiled Foundation Beams
Flooring Options
Roof and Floor Insulation
- 10 year timber guarantee *
- Unbeatable Industry Knowledge
- Free delivery to most UK homes *
Specifications
- Weight
- 1950 kg
- Wall thickness
- 70 mm
- Material
- Wood
- Wood type
- Spruce
- Colour
- Natural
- Width
- 5 m
- Depth
- 3,8 m
- Height
- 2,29 m
Our products in your garden
Mia Garden Office 5.0m x 3.8m
Create a spacious and stylish modern garden space with our Mia Garden Office Log Cabin. Made with 70mm thick wall logs, paired with toughened double glazing is the ultimate all year around building. This Log Cabin measures to 5m x 3.8m. Designed as an office or studio, the Mia has been designed with UK gardens in mind with it being under 2.5m in height. Inspired by a customer favourite, the Yorick Log Cabin.
Add floor and roof insulation to the Mia garden office log cabin and you'll find yourself saving on heating in the colder months. Enjoy the mass of natural light that enters the cabin thanks to the panoramic windows, which are made from toughened double glazing, completed with large, fully glazed double doors.
The timber used to create the wall logs is sourced from Northern Europe - a slow grown Spruce, this variety is chosen for its tight, dense wood grain. Tuin recognise that this produces a high quality garden building that is built to last. To comply with strict Dutch standards, all log cabins are free from finger jointing and mixing of timber species.
For an all year round cabin, learn more about insulating your Log Cabin.
Supplied with untreated logs, the Mia can be customised to match the style of each garden. Tuin offers a range of treatment options including paints, stains and impregnation - all of which are available to purchase at the same time as your cabin.
The Mia Log Cabin features
As standard, the Mia comes with the following:
70mm interlocking wall logs
Conical tongue and groove for stability
Fully glazed double door
Four panoramic windows
Toughened double glazing
Quality door and window fittings
Fixing kit and instructions
Wind and watertight connections
Minimum 18mm Tongue and Groove Roof Boards
Matching Timber doors and windows
Metal Airvents for circulation
Threaded Storm rods for added protection
Dimensions
Overall Dimensions: 5m x 3.8m
Building Footprint: 4.8m x 3.6m
Internal Dimensions: 4.66m x 3.46m
Ridge Height: 2.30m
Front Eaves Height: 2.23m
Back Eaves Height: 2.09m
Door Height (including frame): 1.96m
Front Canopy: 1.20m

















