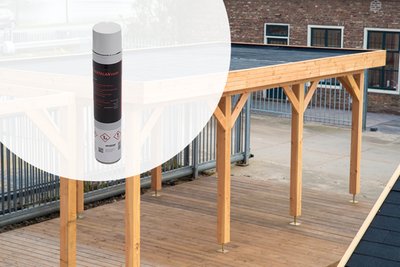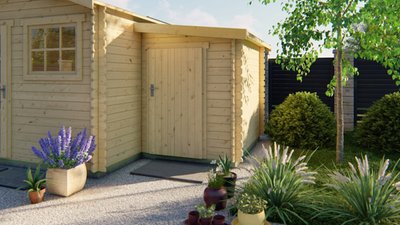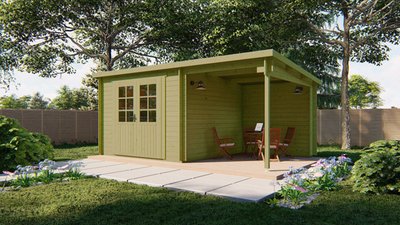Medium Modern Log Cabin 3x2m
- Product number
- DE11023
- A stylish garden building with flat roof, the Medium Modern Log Cabin measures 3.0 x 2.0m.








2,749.-
incl. vat
- Rated on Trustpilot with an 4.4/5
- Unbeatable Industry Knowledge
- Fast delivery in the UK
Can we help you?
No additional option

Felt Roofing Set (Glue/Nails)

High Performance Easy Roofing (Self-adhesive)

EPDM Rubber Roofing Set 6 (Glue inc)
- Rated on Trustpilot with an 4.4/5
- Unbeatable Industry Knowledge
- Fast delivery in the UK
Pros and cons
Side porch can be installed in a mirror image
Specifications
- Weight
- 495 kg
- Finish
- Planed
- Wall thickness
- 28 mm
- Material
- Wood
- Wood type
- Scandinavian spruce
- Colour
- Natural
- Width
- 500 cm
- Depth
- 200 cm
- Height
- 225 cm
- Measurements
- 500 x 200 x 225 cm
Medium Modern Log Cabin 3x2m
A stylish garden building with flat roof, the Medium Modern Log Cabin measures 3x2m. This contemporary log cabin is manufactured using 28mm wall logs and features double doors and a side porch supported by two posts which measures 2.0m.
The 28mm Medium Modern Log Cabin is characterised by a flat roof, and it is this design element which creates the contemporary feel.
With the same internal space as the Mini Modern, this log cabin benefits from a useful side porch. Supported by two posts, the porch may be positioned on either side to suit all garden layouts. Unlike a traditional wooden garden shed, the stylish Medium Modern is constructed using individual 28mm interlocking Spruce logs.
All Tuin log cabins are supplied untreated as standard and will need to be treated before or after installation.
The Medium Modern Log Cabin features as standard:
28mm interlocking wall logs
Conical tongue and groove for stability
Double door
Side porch supported by two posts
Quality door fittings
Real glass
Fixing kit and instruction manual
Wind and watertight connections
Minimum 16mm Tongue and Groove Roof Boards
Dimensions:
Overall Dimensions: 3.0m x 2.0m + 2.0m
Building Footprint: 2.90m x 1.90m
Internal Dimensions: 2.84m x 1.84m
Height: 2.25m
Side Porch: 2.0m
Door Height (including frame): 1.95m
Overhang (at all sides): 0.40m








