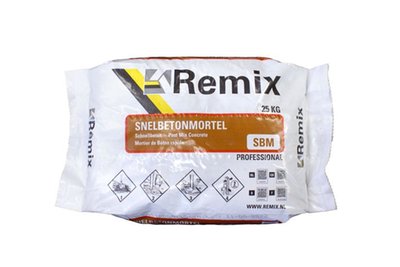Moa Log Garage 6.0m x 5.0m - 45mm Logs
- Product number
- P013687
- 45mm double glazed Log Garage measuring 5.98 x 5.00m. A transverse apex roof with the breadth being the longest part. A dividing wall separates the storage area and garage.







6,675.-
incl. vat
Details
- Depth
- 500 cm
- Width
- 598 cm
- Height
- 297 cm
- 10 year timber guarantee *
- Unbeatable Industry Knowledge
- Free delivery to most UK homes *
Product Options
Please select your desired options below
Roof Shingles
I will buy my own.

14x Black Straight Roofing Shingles

14x Red Straight Roofing Shingles

14x Green Straight Roofing Shingles

14x Brown Straight Roofing Shingles

14x Black Curved Roofing Shingles

14x Green Curved Roofing Shingles

14x Black Hexagonal Roofing Shingles

14x Red Hexagonal Roofing Shingles
Foundation Beams
I will buy my own.

9x Standard Foundation Beams

9x Composite Profiled Foundation Beams
Roof and Floor Insulation
Wall Accessories
- 10 year timber guarantee *
- Unbeatable Industry Knowledge
- Free delivery to most UK homes *
Pros and cons
Sturdy and stylish vehicle storage
Specifications
- Weight
- 1640 kg
- Wall thickness
- 45 mm
- Material
- Wood
- Wood type
- Scandinavian spruce
- Colour
- Natural
- Width
- 598 cm
- Depth
- 500 cm
- Height
- 297 cm
Moa Log Garage 6.0m x 5.0m - 45mm Logs
45mm double glazed Log Garage with a storage area. Overall the garage measures 5.98m wide x 5.00m deep. The actual garage size is 3.32m wide and the storage area is 2.32m wide.
Manufactured using 45mm interlocking logs, this log construction provides a great alternative to a brick built garage. Whilst the thick timber provides natural insulation, a log garage can be customised to suit all styles of garden.
Designed for one vehicle, this garage features wide double doors. To the right is a separate area which features an opening window on each face. A glazed single matching door is in the front wall. There is not an internal door.
Built using first rate Spruce timber, this variety is chosen for its tight, dense wood grain. Tuin log cabins do not feature a mixture of timber species or finger jointing, the process whereby short lengths of timber are used to create the full log length, to indicate a high quality build.
Supplied untreated as standard, this building will require treatment as soon as it has been installed.
The Log Garage features as standard:
45mm interlocking wall logs
Conical tongue and groove for stability
Double Garage door
Two opening windows
Single, glazed door
Quality door and window fittings
Double Glazing
Fixing kit and instruction manual
Wind and watertight connections
Minimum 16mm Tongue and Groove Roof Boards
Dimensions:
Overall Dimensions: 5.98m x 5.0m
Building Footprint: 5.78m x 4.80m
Internal Dimensions: Garage: 3300mm x 4712mm. Workshop: 2348mm x 4712mm
Ridge Height: 2.97m
Eaves height: 2.23m
Personal Door Height (including frame): 1.93m
Garage Door Height (including frame): 1.93m
Door Width: 1.11m x 2
Rear Overhang: 0.30m
Front Overhang: 0.30m
Reviews
Based on 15 reviews
5
4
3
2
1
Most relevant reviews
Went together well. Dont be daunted by number of parts. Build completed in two days by myself. Couple of head scratching moments with the drawings provided. But nothing some logic couldnt figure out.
Quite simply superb - yet again! This is the second building we have bought from Tuin and once again we are greatly pleased with the quality and simplicity of construction. Its like Lego for grown ups!
Often bought together with
Alternative products












