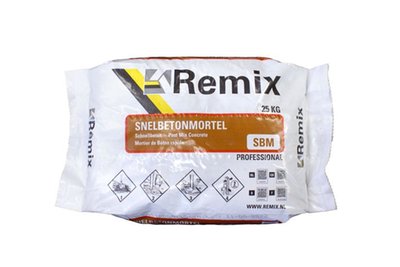Nysse Log Open Barn 5.95 x 5.95m
- Product number
- P013672
- A Log garage in the style of a traditional field barn, the Log Cabin Open Barn - Nysse. Manufactured using thick 70mm interlocking wall logs, measuring 5.95 x 5.95m.This garage is suitable for sheltering two vehicles, a stunning focal point for any outdoor space.









3,849.-
incl. vat
Details
- Depth
- 595 cm
- Width
- 595 cm
- Height
- 336 cm
- 10 year timber guarantee *
- Unbeatable Industry Knowledge
- Free delivery to most UK homes *
Product Options
Please select your desired options below
Roof Shingles
I will buy my own.

16x Black Straight Roofing Shingles

16x Red Straight Roofing Shingles

16x Green Straight Roofing Shingles

16x Brown Straight Roofing Shingles

16x Black Curved Roofing Shingles

16x Green Curved Roofing Shingles

16x Black Hexagonal Roofing Shingles

16x Red Hexagonal Roofing Shingles
Foundation Beams
I will buy my own.

6x Standard Foundation Beams

6x Composite Profiled Foundation Beams
- 10 year timber guarantee *
- Unbeatable Industry Knowledge
- Free delivery to most UK homes *
Pros and cons
Spacious and protects your cars from the elements
Specifications
- Weight
- 1700 kg
- Finish
- Planed
- Wall thickness
- 70 mm
- Material
- Wood
- Wood type
- Scandinavian spruce
- Width
- 595 cm
- Depth
- 595 cm
- Height
- 336 cm
Nysse Log Open Barn 5.95 x 5.95m
A Log garage in the style of a traditional field barn, the Log Cabin Open Barn - Nysse. Manufactured using thick 70mm interlocking wall logs. Measuring 5.95 x 5.95m, this garage is suitable for sheltering two vehicles.
A field barn at first glance, closer inspection reveals this magnificent structure is actually a garage. A stunning focal point for any outdoor space, this garage is manufactured using 70mm interlocking walls logs.
A central post splits the interior into two - indicating that this garage is suitable for storing up to two vehicles. Enclosed on three sides to offer protection from the weather, this design element helps to maintain the authentic field barn styling.
The timber used to create the wall logs is a slow grown Spruce, this variety is chosen for its tight, dense wood grain. Tuin recognise that this produces a high quality garden building that is built to last. To comply with strict Dutch standards, all log cabins are free from finger jointing and mixing of timber species. Supplied untreated, this garage will require treatment as soon as it has been installed.
The Log Cabin Open Barn - Nysse features as standard:
70mm interlocking wall logs
Conical tongue and groove for stability
Fixing kit and instruction manual
Wind and watertight connections
Minimum 16mm Tongue and Groove Roof Boards
Dimensions:
Overall Dimensions: 5.95 x 5.95m
Building Footprint: 5.75m x 5.75m
Internal Dimensions: 5.61 x 5.61m
Ridge Height: 3.57m
Side Overhangs: 0.30m
Walkthrough: +-2080mm
Quality check:
No Mixed timbers known as Spruce and Pine mix
Slow grown Spruce
5% Finger Joints
Wind and Watertight Log Connection
14% moisture content
10 year anti rot promise
Dutch Standards
We highly recommend shingles with your log cabin: The final finish is far more superior and turns a shed into a stunning log cabin. Ordinary felt will last two - three years. Shingles will last for at least 15 years and it is unlikely you will ever need to replace them.
Reviews
Based on 5 reviews
5
4
3
2
1
Most relevant reviews
Having purchased an Angelo Shepherd Hut from Tuin two years ago and received an excellent product and amazing service we didnt hesitate in ordering a Nysse Log Open Barn 6m x 6m recently. Everything from order to delivery went like clockwork, as with the first purchase the delivery driver was extremely helpful and skilful and the product excellent, we would highly recommend these products and this company.
The Nysse car port is excellent quality and easy to assemble as the instructions were very clear. Dealing with Nysse was good - the communication re delivery was very clear and the delivery itself with a fork lift meant that the car port pack was placed exactly where we want it. Overall we were delighted with both the product and the service
Often bought together with
Alternative products











