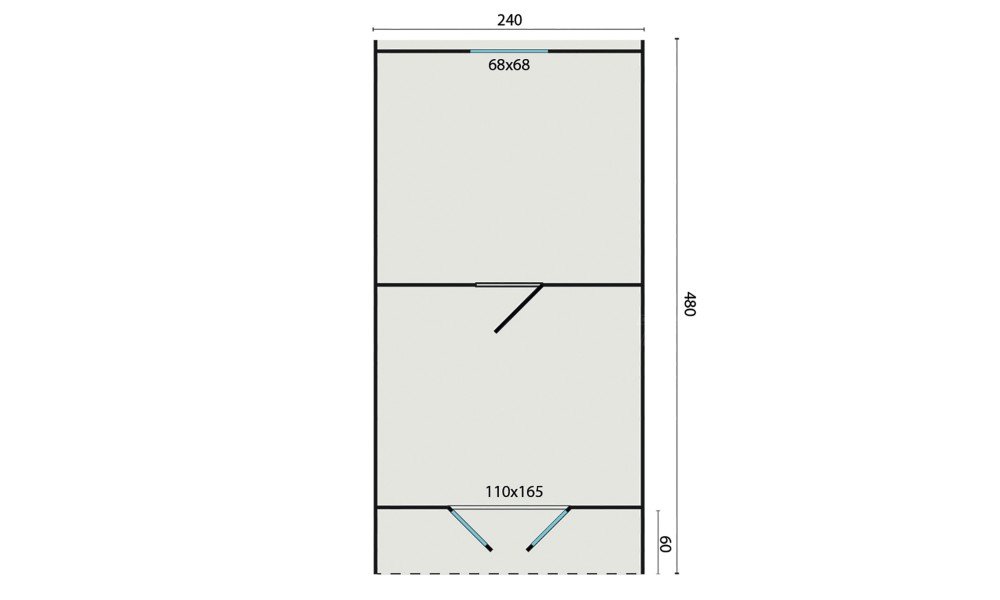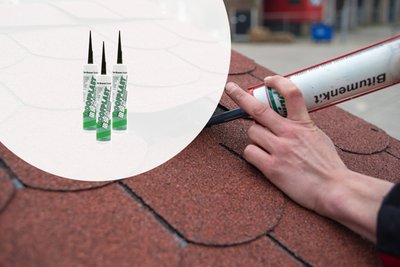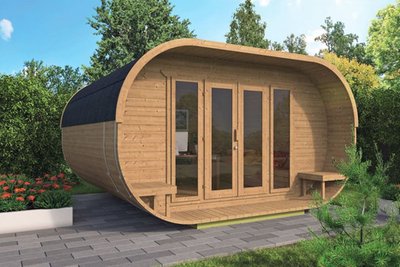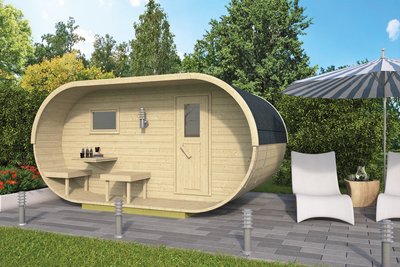Camping Pod – 2.39 x 4.8m
- Product number
- P015105
- Our larger camping pod makes a great addition to any campsite or can be used as extra accommodation at home. Measuring 2.39 x 4.8m (7ft 10.1” x 15ft 9”) this log cabin provides the perfect glamping retreat. Built with high-quality spruce and insulation-ready walls, this pod provides year-round use.






6,025.-
incl. vat
Details
- Depth
- 4,8 m
- Width
- 2,4 m
- Height
- 2,3 m
- 10 year timber guarantee *
- Unbeatable Industry Knowledge
- Free delivery to most UK homes *
Product Options
Please select your desired options below
Roofing Glue
I will buy my own.

Black kit for roofing felt and shingles Camping Pod Double 240 x 480 cm Garden house / Office / Holiday chalet
Ventilation grilles
Storm anchor set metal 4-piece
- 10 year timber guarantee *
- Unbeatable Industry Knowledge
- Free delivery to most UK homes *
Pros and cons
Unique Pod design
Ideal for campsites or extra accommodation
Specifications
- Weight
- 1450 kg
- Wall thickness
- 28 mm
- Material
- Wood
- Wood type
- Scandinavian spruce
- Width
- 2,4 m
- Depth
- 4,8 m
- Height
- 2,3 m
Camping Pod – 2.39 x 4.8m
Timber camping pod
The larger of our camping pods provides a central lobby room which leads through to a double bedroom at the rear. With a separate sleeping and living area, this pod provides guests with comfort and privacy while maintaining a connection with the outdoors.
Whether used for glamping, guest accommodation, or as a garden retreat, this spacious and functional pod provides the perfect blend of comfort and nature.
What does our camping pod kit include?
All of our log cabins are self-build so we provide you with everything you need to build your perfect garden getaway:
28mm wall logs
28mm floor
Spruce timber throughout
Double-glazing
One rear window (opening)
Quality door and window fittings
Black roof shingles
Instruction manual and fixings
Product dimensions
Overall dimensions: 2.39 m x 4.8 m
Internal dimensions: Refer to plan
Porch area: 600mm
Lobby room: 2 m
Bedroom: 2.2 m
Full height: 2.3 m
Door height: approximately 1.6 m including frame









