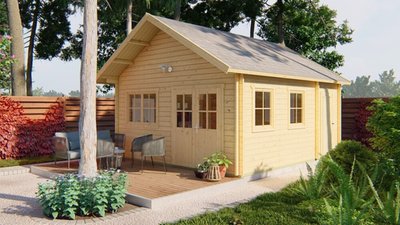Llanes Log Cabin 4.9m x 5.3m
- Product number
- P014605
- The Llanes 44mm Log Cabin, featuring three lower level rooms along with an upper mezzanine floor area.








Pros and cons
Featuring upper mezzanine area
Suitable for residential use
Double doors for easy entry
Insulation needed for residential
Specifications
- Weight
- 2400 kg
- Wall thickness
- 44 mm
- Material
- Wood
- Wood type
- Spruce
- Width
- 490 cm
- Depth
- 530 cm
- Height
- 358 cm
Llanes Log Cabin 4.9m x 5.3m
Extend your living space in the comfort of your own garden with the Llanes 44mm Log Cabin. This is a variation on the design of the popular Berlin Log Cabin. Featuring three lower level rooms along with an upper mezzanine floor area, measuring to an overall size of 4.9m x 5.3m, with an overhang of 0.7m. Ideal for use as a home office, gym or extra storage or accommodation.
A large building from our private label range of log cabins. This building features three rooms and half glazed double door. Internally the rooms are separated by a solid doors. Above the smaller room is a mezzanine floor with a high level window in the gable end.
Manufactured using slow grown Northern European Spruce for a tight, dense wood grain, this timber creates a stable and durable garden building. Supplied untreated, a log cabin will require treatment as soon as it has been installed - this helps to ensure a long life. Tuin offers a great range of treatment options including stains, paints and impregnation fluid.
Don't forget about insulating your Log Cabin
The Llanes Log Cabin features
As standard, the LLanes comes with the following:
44mm interlocking wall logs
Double conical tongue and groove for stability
Double half glazed door
Two solid internal doors
Five double glazed windows, all of which can be opened
Quality door and window fittings
Three rooms
Foundation beams
Fixing kit and instruction manual
Wind and watertight connections
Minimum 19mm Tongue and Groove Roof Boards
19mm Tongue and groove Floor Boards
Overall Dimensions: 4.90m x 5.30m
Building Footprint: 4.70 x 5.10m
Ridge Height: 3.58m
Eaves Height: 2.43m
Door Height (including frame): 1.89m approx.
Front Overhang: 0.7m
Room One: 4.90m x 3.41m
Room Two: 2.74m x 2.10m
Room Three: 1.83m x 2.10m
We highly recommend shingles with your log cabin: The final finish is far more superior and turns a shed into a stunning log cabin. Ordinary felt will last two - three years. Shingles will last for at least 15 years and it is unlikely you will ever need to replace them.
Reviews
Based on 1 reviews
5
4
3
2
1
Most relevant reviews
Excellent service, the order was processed quickly, delivered on time, and the driver very helpful. Nothing was missing. Tuin replied quickly to emails when we had queries and even offer an out of hours helpline. The cabin is of a very high quality both in materials and design. I would highly recommend this company.
Often bought together with
Alternative products











