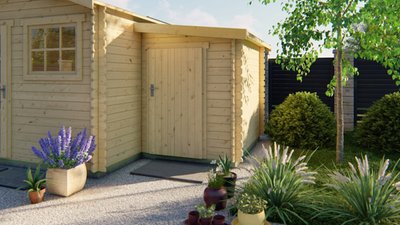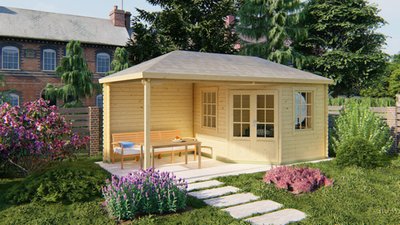Liverpool Log Cabin 6.94m x 7.63
- Product number
- DE112052
- The Liverpool Log cabin in 58mm wall logs. Double glazed with a large 2m veranda to the front and a storage shed to the side of 1.5m in width.
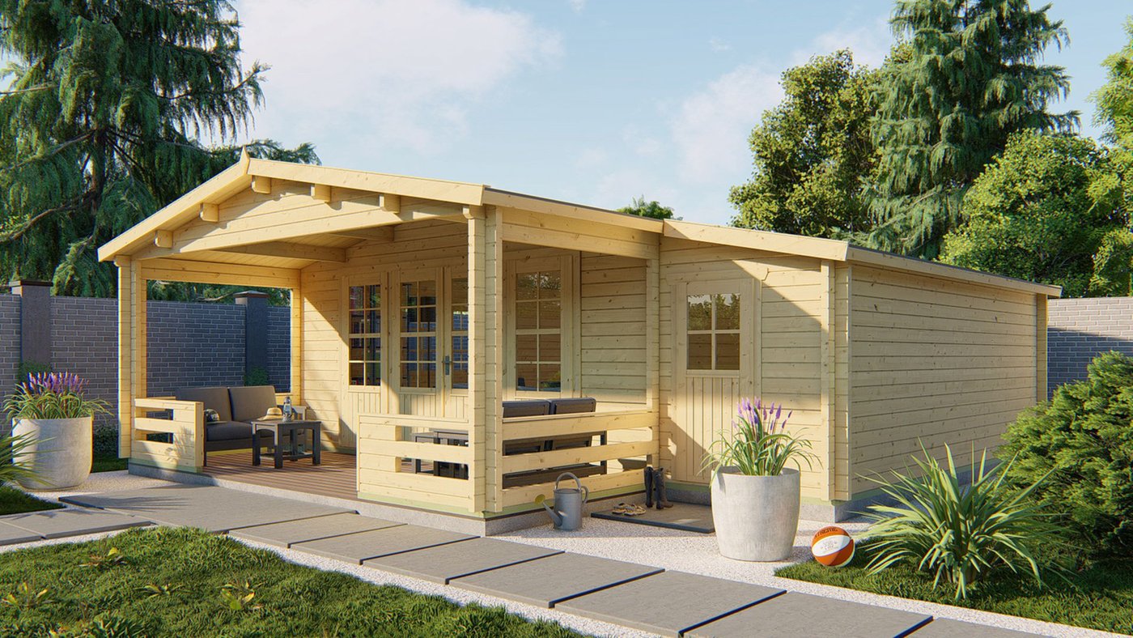
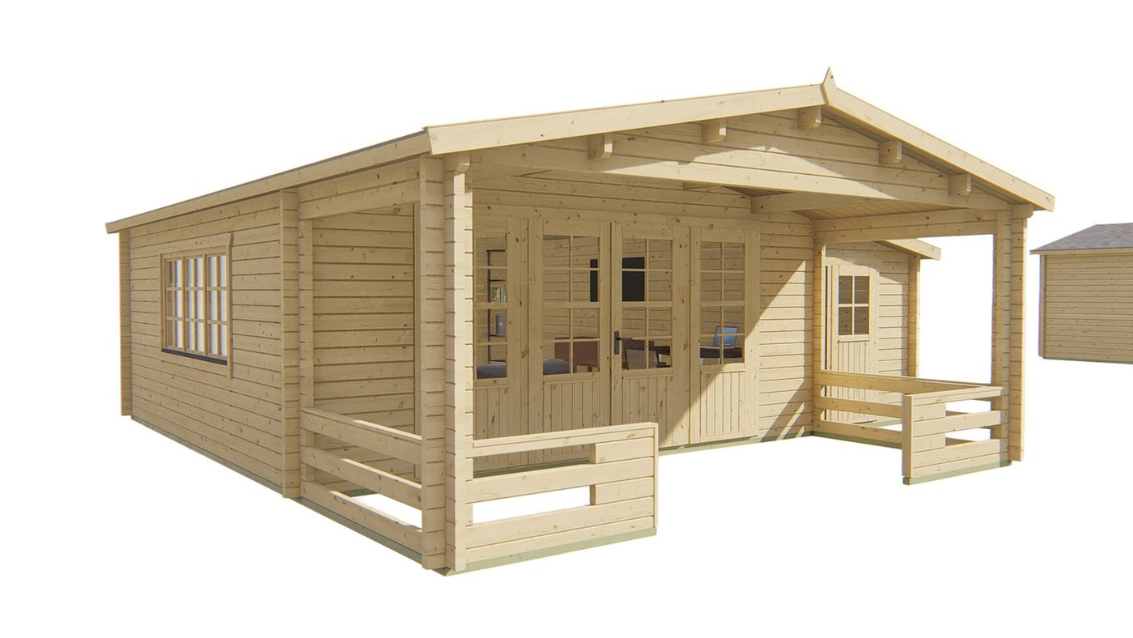
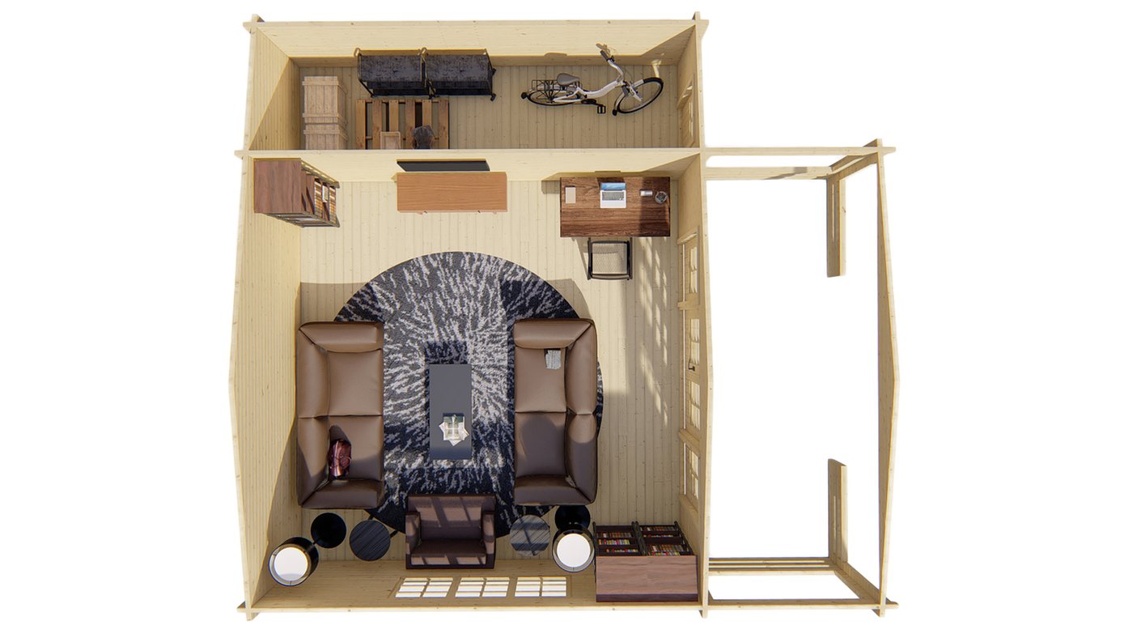
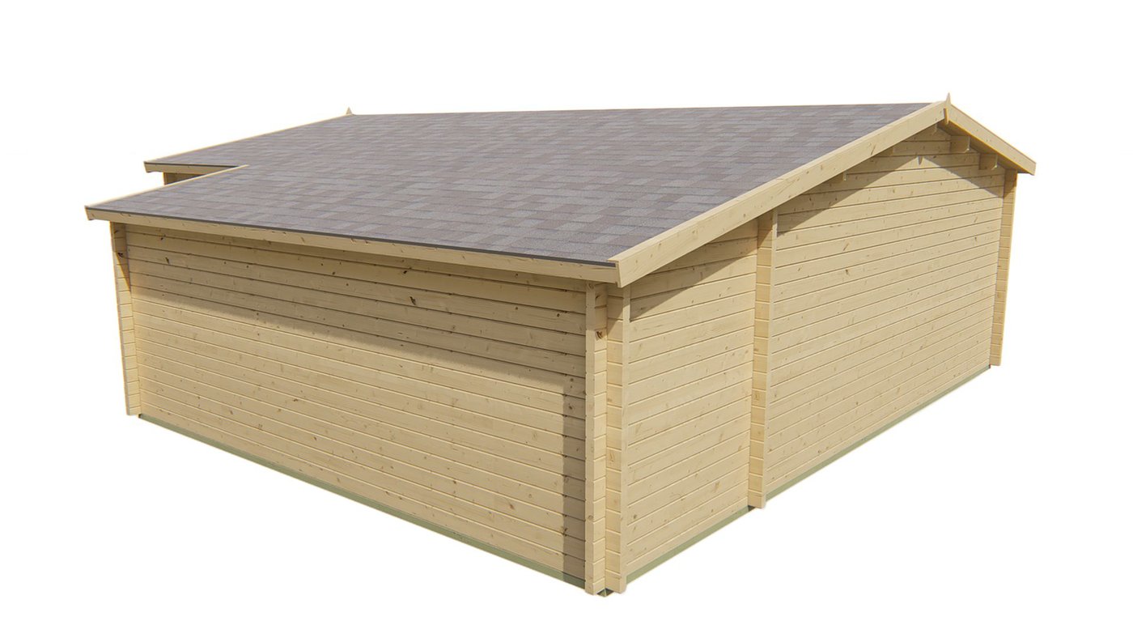
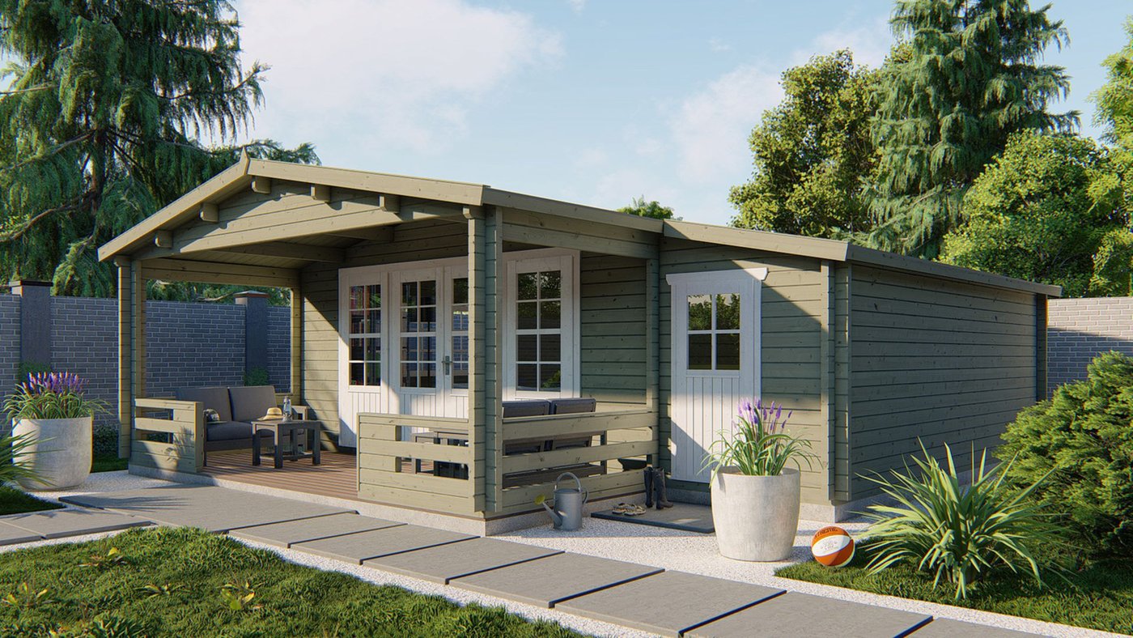
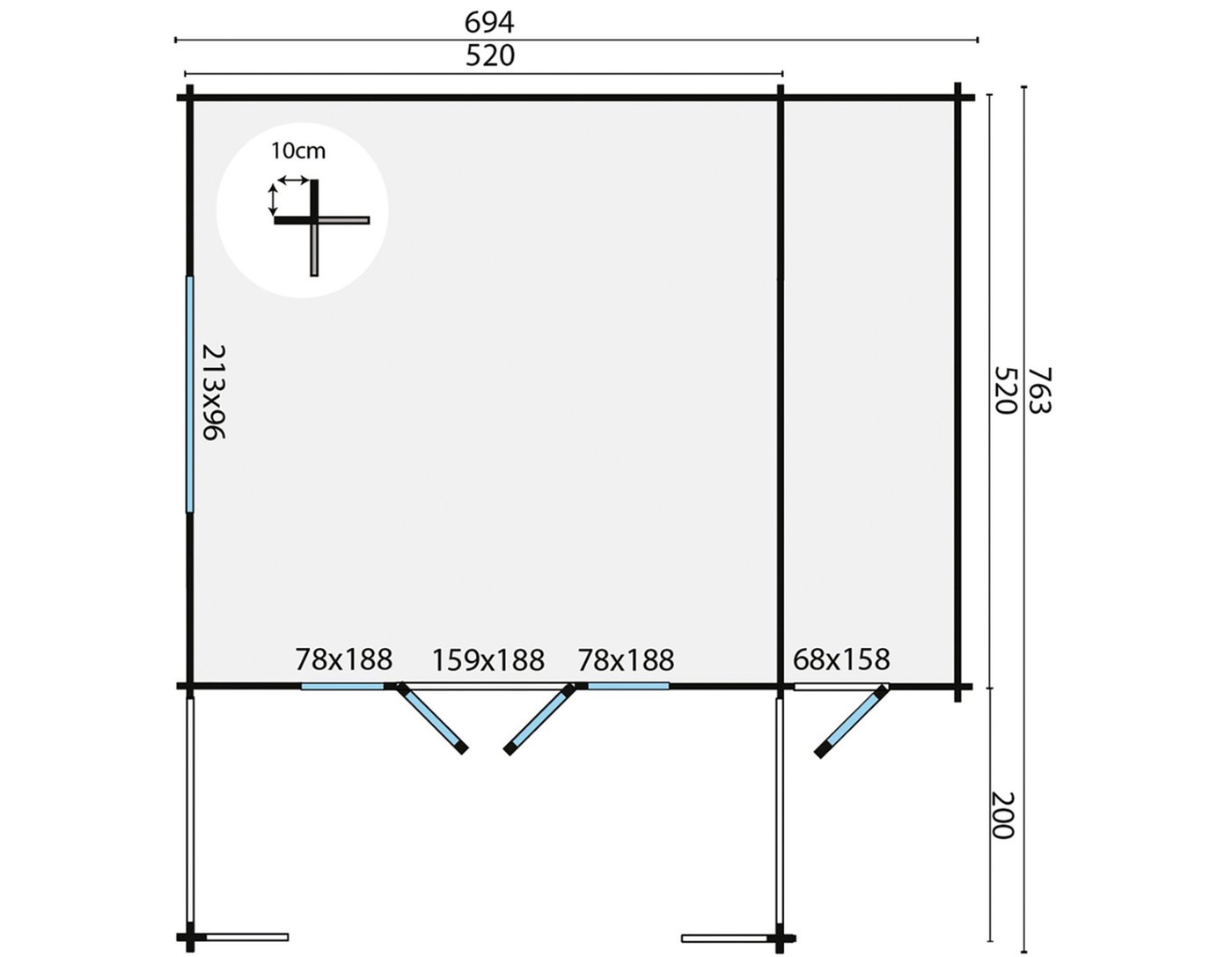
8,340.45
incl. vat
Details
- Depth
- Width
- Height
- 763 cm
- 694 cm
- 263 cm
- Rated on Trustpilot with an 4.3/5
- Unbeatable Industry Knowledge
- Fast delivery in the UK
No additional option

20x Black Straight Roofing Shingles

20x Red Straight Roofing Shingles

20x Green Straight Roofing Shingles

20x Brown Straight Roofing Shingles

20x Black Curved Roofing Shingles

20x Green Curved Roofing Shingles

20x Black Hexagonal Roofing Shingles

20x Red Hexagonal Roofing Shingles
- Rated on Trustpilot with an 4.3/5
- Unbeatable Industry Knowledge
- Fast delivery in the UK
Pros and cons
Integral Storage Shed
2m front veranda
Double doors for easy entry
Suitable for year-round use
Comes untreated
Specifications
- Weight
- 2700 kg
- Wall thickness
- 58 mm
- Material
- Wood
- Wood type
- Scandinavian spruce
- Colour
- Natural
- Width
- 694 cm
- Depth
- 763 cm
- Height
- 263 cm
Our products in your garden
Liverpool Log Cabin 6.94m x 7.63
Create an all-in-one year round centrepiece building for your garden with the Liverpool Log Cabin, in 58mm wall logs. The main cabin measures 5.40 x 5.40m. Overall this cabin is 6.942 x 7.63m. Double glazed with a large 2m veranda to the front and a very handy storage shed to the side of 1.5m in width. Suitable for all year round use with the addition of insulation in both the floor and roof. The shed part of the log cabin can be placed either left or right of the main building, this is decided at the point of installation.
Perfect for use as an office or living accommodation, perfect a holiday home as some of our pictures suggest. A practical building which suites many tasks.
Manufactured using the finest, specially selected Spruce- this timber is specially selected for the interlocking construction. The Dutch pride themselves in providing high quality garden buildings and in doing so eliminate finger jointing and mixing of the timber species from all log cabins.
Supplied untreated, a log cabin will require treatment as soon as it has been installed - one way to ensure a long life. Tuin offers a great range of treatment options including stains, paints and impregnation.
For an all year round cabin, learn more about insulating your Log Cabin.
The Liverpool Log Cabin features
As standard, the Liverpool comes with the following:
58mm interlocking wall logs
Conical tongue and groove for stability
Double door, three quarter glazed
Two three quarter glazed windows flanking the front double doors.
Three tilt and turn windows in the side wall
Front porch with two supporting posts
Quality door and window fittings
Real glass
Fixing kit and instruction manual
Wind and watertight connections
Minimum 16mm Tongue and Groove Roof Boards
Dimensions
Dimensions of the log cabin: 5.40m x 5.40m plus 2.0m veranda plus 1.54m shed
Overall this cabin is 6.942 x 7.63m
Footprint: 5.20 x 5.20 plus 1.44 shed plus 2.0m veranda - See the plan view but confirm exact dimensions with us
Cabin Internal Dimensions: 5.08m x 5.08m
Compartment Internal Dimensions: 1.42m x 5.08m
Ridge Height: 2.59m
Eaves Height: 2.07m
Door Height (including frame): 1.88m
Rear Overhang: 0.20m
Front Canopy and veranda: 2m
Side shed: 1.50 x 5.40m
We highly recommend shingles with your log cabin: The final finish is far more superior and turns a shed into a stunning log cabin. Ordinary felt will last two - three years. Shingles will last for at least 15 years and it is unlikely you will ever need to replace them.




















