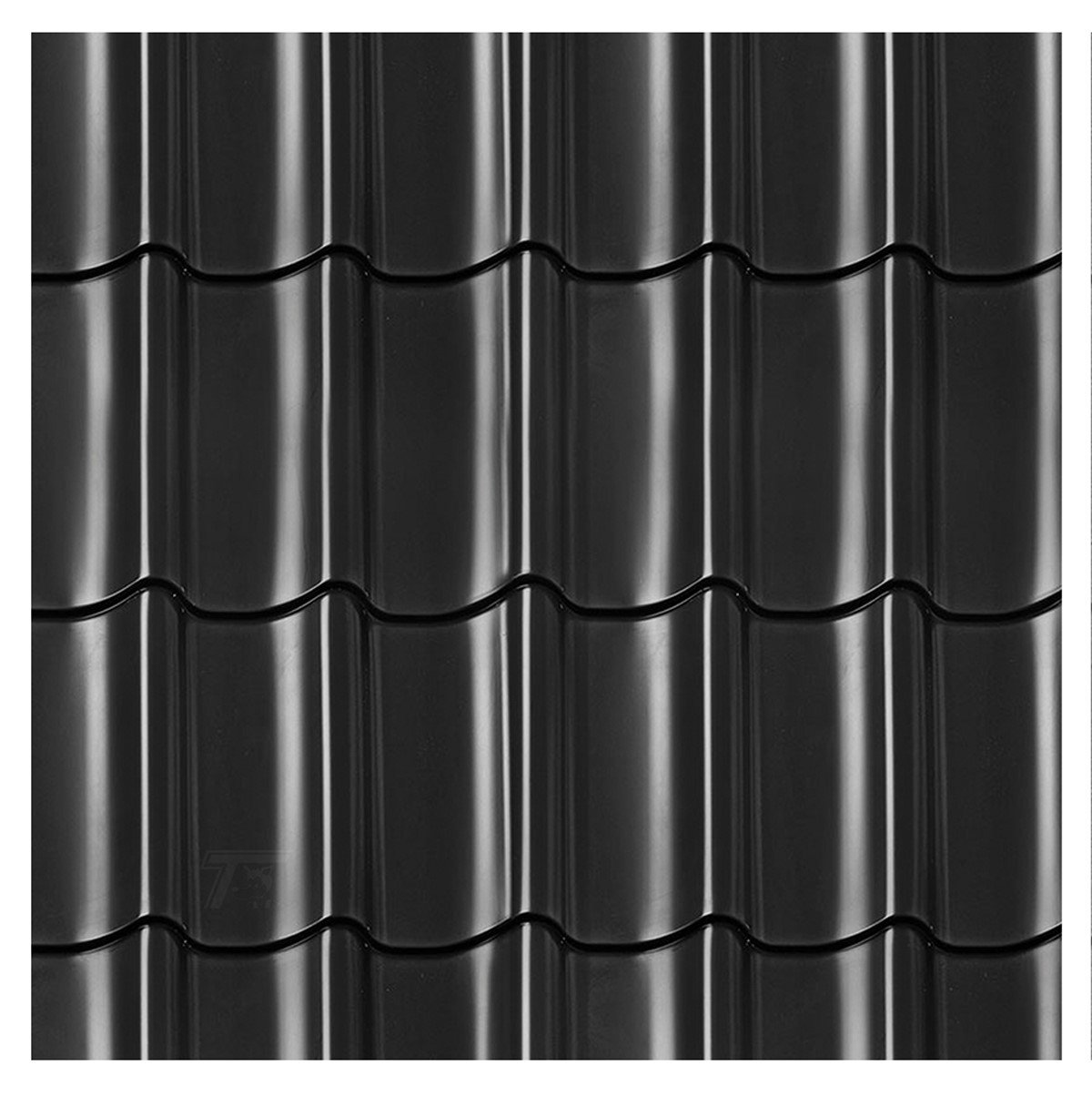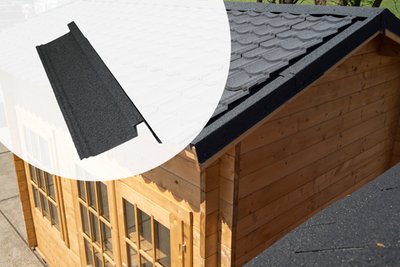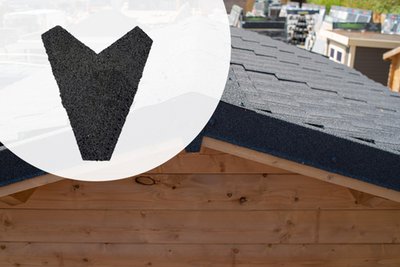Roof tile profile sheets black Set Hamar L Type 1-4 27.6m²
- All the larch range of Apex barns are made up of a basic structure and then various modules are added. All the modules for the larch apex building are listed to enable you to price up your ideal building.The Larch Apex garden building can include:Basic Larch Open Apex buildingRear wall moduleFront wall moduleDoors and WindowsWall modules are available in either untreated or black timber as well as sizes L and XL.With these modules used in different combinations many garden buildings can be produced including carports, gazebos, garden offices, accomodation, garages and much, much more limited by your design,

1,007.25
incl. vat
- Rated on Trustpilot with an 4.4/5
- Unbeatable Industry Knowledge
- Fast delivery in the UK
Roof tile profile sheets black Set Hamar L Type 1-4 27.6m²
All the larch range of Apex barns are made up of a basic structure and then various modules are added. All the modules for the larch apex building are listed to enable you to price up your ideal building.
The Larch Apex garden building can be made up of:
Basic Larch Open Apex building
Rear wall module
Side wall modules
Front wall module
Apex infill module
Doors and Windows
Extension module
Wall modules are available in either untreated or black timber as well as sizes L and XL.
With these modules used in different combinations many garden buildings can be produced including carports, gazebos, garden offices, accomodation, garages and much, much more limited by your design,
Several example buildings can be found in our product pages, these are only examples and 100's more can be created using the Larch Garden Building Modules.
The larch timber supplied is dried and planed smooth, it is pre cut and supplied with the appropriate plans. Some construction experience is required in building these amazing garden buildings.
Every Larch garden building starts with the basic stucture:
P020874 - This is the basic open style apex garden structure and measures 480cm wide x 400cm deep and in 348cm in height. This structure can then have various components added to it to create any size or style building you require. It is supplied without a roof covering but it can accept full roof tiles or of course our felt shingles or metal roof plates.
PG024075 - This is the basic open style apex garden structure but in XL and measures 680cm wide x 450cm deep and in 360cm in height. - OUT OF STOCK
You can now add to the Basic open apex structure with various compenents as follows:
PG024069 - Extension to the basic open apex structure in Larch. This will extend the width of the basic structure by 212cm. It's overall dimensions are: width 214cm x 400cm deep x 348cm in height.
PG024081 - XL Extension to the XL basic open apex structure in Larch. This will extend the width of the basic structure by 312cm. It's overall dimensions are: width 312cm x 450cm deep x 360cm in height.
Front and Rear wall Modules:
P021803 - Rear/Front Wall cladding module using Larch weatherboarding (Module P) this measures 198cm wide x 230cm in height. In Untreated Timber.
P021804 - Rear/Front Wall cladding module using Larch weatherboarding (Module P) this measures 198cm wide x 230cm in height. In Black Coated Timber.
P020883 - Rear/Front wall framing set. You could make your own frame for this section, perhaps in softwood but if it is seen then perhaps larch is better. This is a framing set for each rear wall cladding module.
P021807 - XL Rear/Front Wall cladding module using Larch weatherboarding (Module R) this measures 298cm wide x 230cm in height. In Untreated Timber.
P021808 - XL Rear/Front Wall cladding module using Larch weatherboarding (Module R) this measures 298cm wide x 230cm in height. In Black Coated Timber.
P020884 - XL Rear/Front wall framing set. You could make your own frame for this section, perhaps in softwood but if it is seen then perhaps larch is better. This is a framing set for each rear wall cladding module.
Side Wall Modules:
P021807 - Side Wall cladding module using Larch weatherboarding (Module R) this measures 298cm wide x 230cm in height. In Untreated Timber.
P021808 -Side Wall cladding module using Larch weatherboarding (Module R) this measures 298cm wide x 230cm in height. In Black Coated Timber.
P020884 - Side wall framing set in Larch. This is a framing set for each side wall cladding module. 298cm wide.
P021811 - XL Side Wall cladding module using Larch weatherboarding (Module T) this measures 348cm wide x 230cm in height. In Untreated Timber.
P021812 - XL Side Wall cladding module using Larch weatherboarding (Module T) this measures 348cm wide x 230cm in height. In Black Coated Timber.
42.7153 - XL Side wall framing set in Larch. This is a framing set for each side wall cladding module. 348 cm wide.
Half Wall Modules:
P021799 - XL Half Side Wall cladding module using Larch weatherboarding (Module G) This measures at 167cm wide. Untreated Larch.
P021800 - XL Half Side Wall cladding module using Larch weatherboarding (Module G) This measures at 167cm wide. Black Coated Larch.
P020882 - XL Half Side wall framing set in Larch. This is a framing set for each side wall cladding module. 167cm wide.
Top sidewall board (Apex Covering):
P021815 XL Top sidewall module in untreated timber with a width of 348cm
P021816 XL Top sidewall module in black coated timber with a width of 348cm
Painting your Larch Cladding
We have a large and varied range of treatments for your Larch building if you decide you would like to keep the natural colour or indeed change it completely. You may also be interested in a quicker way. We can paint it for you! Specifically we can supply the cladding in a traditional charcoal / black colour. If you're interested in this please ask us for a price for each of the modules.
Doors and Windows for your Larch Barn.
One you have your larch barn installed with the various modules required you can then put in doors and windows as you would like to in any front or side position you desire.
We can either supply these for you from our ranges or you can source your own. To make it easy we provide an adaptor kit to help you to fit the doors and windows:
42.7953 Adjustment frame kit for a single door or single window, it consists of 2 pieces of 1.6 x 14.5 x 400cm and 2 pieces of 4 x 6 x 400cm
42.7954 Adjustment frame kit for a double door or double window, it consists of 4 pieces of 1.6 x 14.5 x 300cm and 3 pieces of 4 x 6 x 300cm








