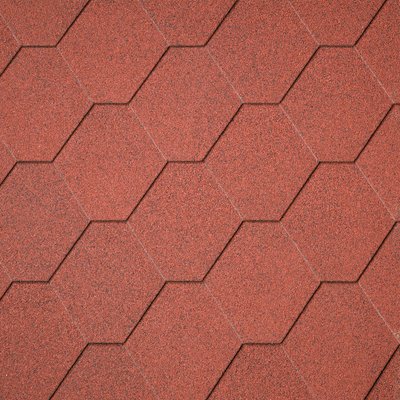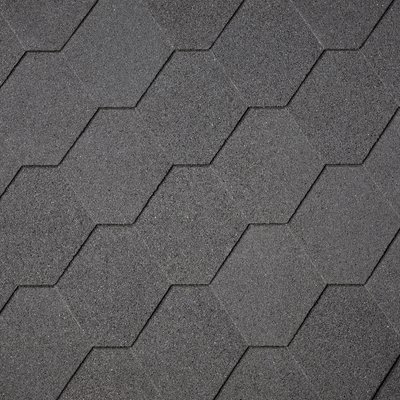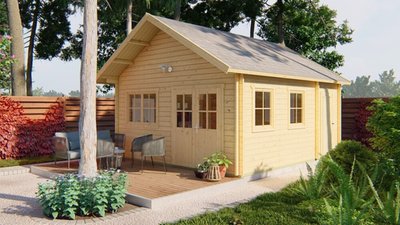Javea Log Cabin 5.95m x 8.08m
- Product number
- P014626
- One of our larger log cabins, the Javea measures features four internal rooms with a small veranda area to the front.








10,425.-
incl. vat
Details
- Depth
- 808 cm
- Width
- 595 cm
- Height
- 317 cm
- 10 year timber guarantee *
- Unbeatable Industry Knowledge
- Free delivery to most UK homes *
Product Options
Please select your desired options below
Roof Shingles
I will buy my own.

25x Black Straight Roofing Shingles

25x Red Straight Roofing Shingles

25x Green Straight Roofing Shingles

25x Brown Straight Roofing Shingles

25x Black Curved Roofing Shingles

25x Green Curved Roofing Shingles

25x Black Hexagonal Roofing Shingles

25x Red Hexagonal Roofing Shingles

Roof shingles Hexagonal - Red (63m2)

Roof shingles Hexagonal - Black (63m2)
Foundation Beams
I will buy my own.

14x Standard Foundation Beams

14x Composite Profiled Foundation Beams
Flooring Options
Roof and Floor Insulation
Wall Accessories
- 10 year timber guarantee *
- Unbeatable Industry Knowledge
- Free delivery to most UK homes *
Pros and cons
Four room floor plan
Suitable for residential use with insulation
Plenty of window space for natural light
Front porch area
Advanced DIY skill required
Specifications
- Weight
- 2910 kg
- Wall thickness
- 45 mm
- Material
- Wood
- Wood type
- Scandinavian spruce
- Width
- 595 cm
- Depth
- 808 cm
- Height
- 317 cm
Javea Log Cabin 5.95m x 8.08m
Extend your living space in the comfort of your own garden with the Javea multi room Log Cabin. One of our larger log cabins, made from 45mm thick logs the Javea measures 5.95m x 8.0m. It features four internal rooms with a small veranda area to the front. Suitable for a variety of uses, especially when insulation is applied to the roof and floor as we recommend. Inspired by our popular Javea Log Cabin.
The Javea Log Cabin features a combination of thick 45mm interlocking wall logs and double glazing - together these provide a natural warmth and create a cosy, homely feeling.
Perfect as overnight, occasional guest accommodation, as a home office, home gym - the interior of the Javea is split into four distinct rooms using full height internal partitions. Making the Javea perfect for a variety of uses.
Featuring two single doors and extensive glazing for bright interior, the inset porch and veranda adds the perfect finishing touch.
This building is manufactured using quality Spruce logs, these offer a tight wood grain and ultimately a durable garden building. All timber is specially selected for the interlocking construction and for the highest quality finish, Tuin log cabins do not feature mixing of timber varieties.
Supplied untreated, the Kay can be customised to match the style of each garden with the addition of the necessary treatment. Tuin offers a range of treatment options including paints, stains and impregnation fluid - all of which are available to purchase at the same time as your cabin.
For an all year round cabin, learn more about insulating your Log Cabin.
The Javea Log Cabin features45mm interlocking wall logs
Double conical tongue and groove for stability
Four doors, one half glazed
Quality door and window fittings
Double glazing
Foundation beams
Fixing kit and instruction manual
Wind and watertight connections
Minimum 16mm Tongue and Groove Roof Boards
Dimensions
Overall Dimensions: 5.95m x 8.08m
Building Footprint: 5.75m x 7.80m
Ridge Height: 3.17m
Eaves Height: 2.16m
Door Height (including frame): 2.03m approx.
Canopy Area: 2.85m x 2.04m
Internal Dimensions:
Room One: 5.95m x 3.26m
Room Two: 2.80m x 2.40m
Room Three: 2.80m x 2.40m
We highly recommend shingles with your log cabin: The final finish is far more superior and turns a shed into a stunning log cabin. Ordinary felt will last two - three years. Shingles will last for at least 15 years and it is unlikely you will ever need to replace them.
Often bought together with
Alternative products











