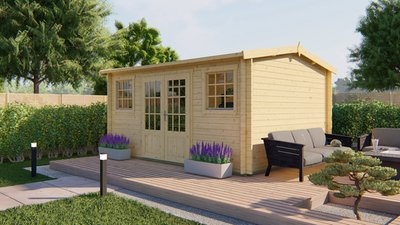Jannie Corner Log Cabin 3 x 5.8m
- Product number
- P014134
- Our Jannie Corner Log Cabin measures 3 x 5.8m (9’10.1” x 19’0.3”) and is perfect for sheltering from the UK weather and enabling you to get enjoyment from your garden throughout the year. Whether you’re looking for a space to cook, dine, relax or entertain, this model provides the perfect solution.



4,748.33
incl. vat
Details
- Depth
- 2,8 m
- Width
- 3 m
- Height
- 2,7 m
- 10 year timber guarantee *
- Unbeatable Industry Knowledge
- Free delivery to most UK homes *
Product Options
Please select your desired options below
Roof Shingles
I will buy my own.

10x Black Straight Roofing Shingles

10x Red Straight Roofing Shingles

10x Green Straight Roofing Shingles

10x Brown Straight Roofing Shingles

10x Black Curved Roofing Shingles

10x Green Curved Roofing Shingles

10x Black Hexagonal Roofing Shingles

10x Red Hexagonal Roofing Shingles
Foundation Beams
I will buy my own.

7x Standard Foundation Beams

7x Composite Profiled Foundation Beams
Flooring Options
Roof and Floor Insulation
Wall Accessories
- 10 year timber guarantee *
- Unbeatable Industry Knowledge
- Free delivery to most UK homes *
Pros and cons
Combination of Cabin and Gazebo
Double door for easy entry
More windows for natural light
Specifications
- Weight
- 1300 kg
- Wall thickness
- 45 mm
- Material
- Wood
- Wood type
- Scandinavian spruce
- Colour
- Natural
- Width
- 3 m
- Depth
- 2,8 m
- Height
- 2,7 m
Our products in your garden
Jannie Corner Log Cabin 3 x 5.8m
The Jannie corner log cabin in 45mm wall logs with double glazed windows. The corner cabin measures 3 x 3m and to the side is a gazebo, covered area measuring 2.76m long. Great for beating the UK's weather, perfect for a summerhouse and entertainment area for all of your guests, fitting for most garden types.
The cabin benefits from double doors and a large internal space. A great alternative to the traditional panelled summerhouse, the log construction adds a touch of Scandinavia to any outdoor space. This log cabin can be installed with the side canopy either to the left or right as required.
The Jannie is constructed using individual 45mm interlocking logs - a Spruce variety, the timber is chosen specifically for its tight, dense wood grain. We also recommend insulating your Log Cabin after treating your cabin.
The Jannie Log Cabin with Gazebo features
As standard, the Jannie comes with the following:
45mm interlocking wall logs
Conical tongue and groove for stability
Double door
Two opening windows
Quality door and window fittings
Double Glazing
Roofing felt
Fixing kit and instruction manual
Wind and watertight connections (excluding the inclining angles)
Minimum 16mm Tongue and Groove Roof boards
Dimensions
Overall Dimensions: 3m x 5.76m
Log Dimensions 3m x 3.03m with 2.76m side canopy.
Footprint: 5.56 x 2.832m
Internal Dimensions: Refer to plan
Ridge Height: 2.7m
Eaves Height: 2.16m
Door Height (including frame): 1.88m
Overhang (at all sides): 0.15m
We highly recommend shingles with your log cabin: The final finish is far more superior and turns a shed into a stunning log cabin. Ordinary felt will last two - three years. Shingles will last for at least 15 years and it is unlikely you will ever need to replace them.
Reviews
Based on 49 reviews
5
4
3
2
1
Most relevant reviews
Very pleased with the quality of the summerhouse. Easy order process and the delivery driver was excellent
The Jannie log cabin is just what my wife was looking for, we looked at similar cabins with other companies but opted for TUIN and we are not disappointed we opted for the 45mm logs as they would be wider and sturdier we also chose for the roof and floor insulation that was additional but worth the extra cost as once the cabin is erected it would have been too late to insulate, we also had the choice of free shingles for the roof and chose the diamond shingles we also opted for the fitting to be done by Tuin contractors and they knew exactly what they were doing and done a fantastic job overall we are completely satisfied with the Tuin team, but please take note if you ever consider getting the base done yourself whether it be of concrete or wooden frame work it must be perfectly square and level as you have a very small tolerance to play with we got some builders we know and trust to do our concrete base with a brush finish and the Tuin fitter said it was one of the best bases he has fitted on, overall we would recommend Tuin very satisfied.Dave and Elaine Skidmore
Alternative products









