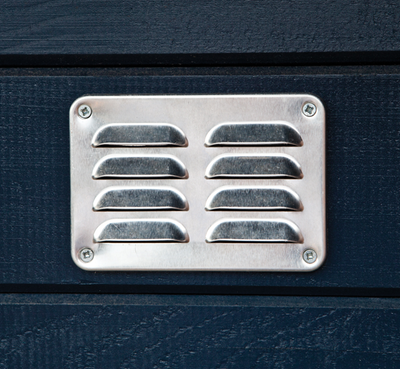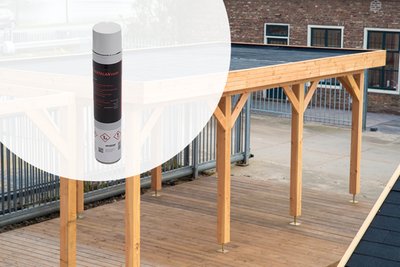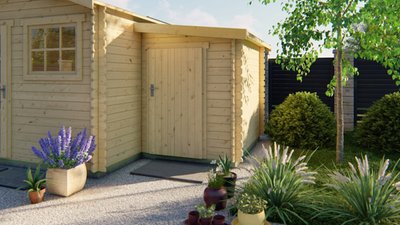Extra Modern Log Cabin
- Product number
- DE11020
- A contemporary storage shed with side shelter, the Extra Modern Log Cabin measures 3.2 x 2.6m. Manufactured using 28mm interlocking wall logs.







2,749.-
incl. vat
- Rated on Trustpilot with an 4.4/5
- Unbeatable Industry Knowledge
- Fast delivery in the UK
Can we help you?
No additional option

Felt Roofing Set (Glue/Nails)

High Performance Easy Roofing (Self-adhesive)

EPDM Rubber Roofing Set 9 (Glue inc)
- Rated on Trustpilot with an 4.4/5
- Unbeatable Industry Knowledge
- Fast delivery in the UK
Pros and cons
Add a contemporary style to your garden
Under 2.5m Height
Specifications
- Weight
- 630 kg
- Finish
- Planed
- Wall thickness
- 28 mm
- Material
- Wood
- Wood type
- Scandinavian spruce
- Colour
- Natural
- Width
- 520 cm
- Depth
- 260 cm
- Height
- 225 cm
- Measurements
- 520 x 260 x 225 cm
Extra Modern Log Cabin
A contemporary storage shed with side shelter, the Extra Modern Log Cabin measures 3.2 x 2.6m. Manufactured using 28mm interlocking wall logs.
The flat roof 28mm Extra Modern Log Cabin adds a contemporary feel to any garden. Featuring a useful side porch supported by two posts, position to the left or right to suit all garden designs. The roof has a slight pitch to it but this is obscured by the bargeboards and give the impression the roof is totally flat.
When you have the Extra Modern socialising alfresco is a must - with the protection of the porch, place a Tuin wicker furniture set here to complete the stylish look.
The Extra Modern Log Cabin features as standard:
28mm interlocking wall logs
Conical tongue and groove for stability
Double door
Side porch supported by two posts
Quality door fittings
Real glass
Fixing kit and instruction manual
Wind and watertight connections
Minimum 16mm Tongue and Groove Roof Boards
Dimensions:
Overall Dimensions: 3.20m x 2.60m + 2.0m
Including the canopy overall dimensions: 5.20 x 2.60m
Building Footprint: 3.10m x 2.50m
Internal Dimensions: 3.04m x 2.44m
Height: 2.25m
Side Porch: 1.95m
Door Height (including frame): 1.95m
Overhang (at all sides): 0.40m







