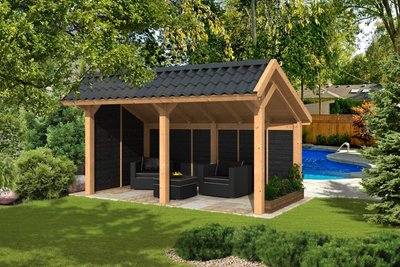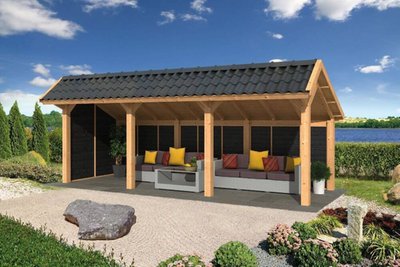Kentucky Gazebo 6.77x4.52m
- Product number
- DE8101513
- An Extra Large Asymmetrical Apex garden gazebo with an overall size of 677 x 452 cm, Supplied with pre-treated walls.
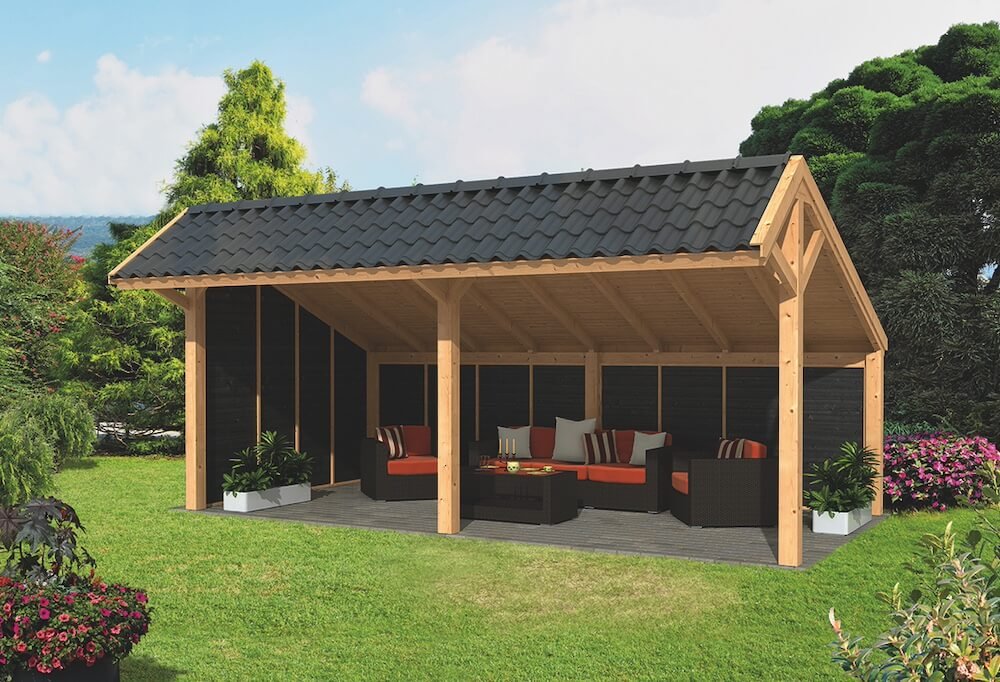
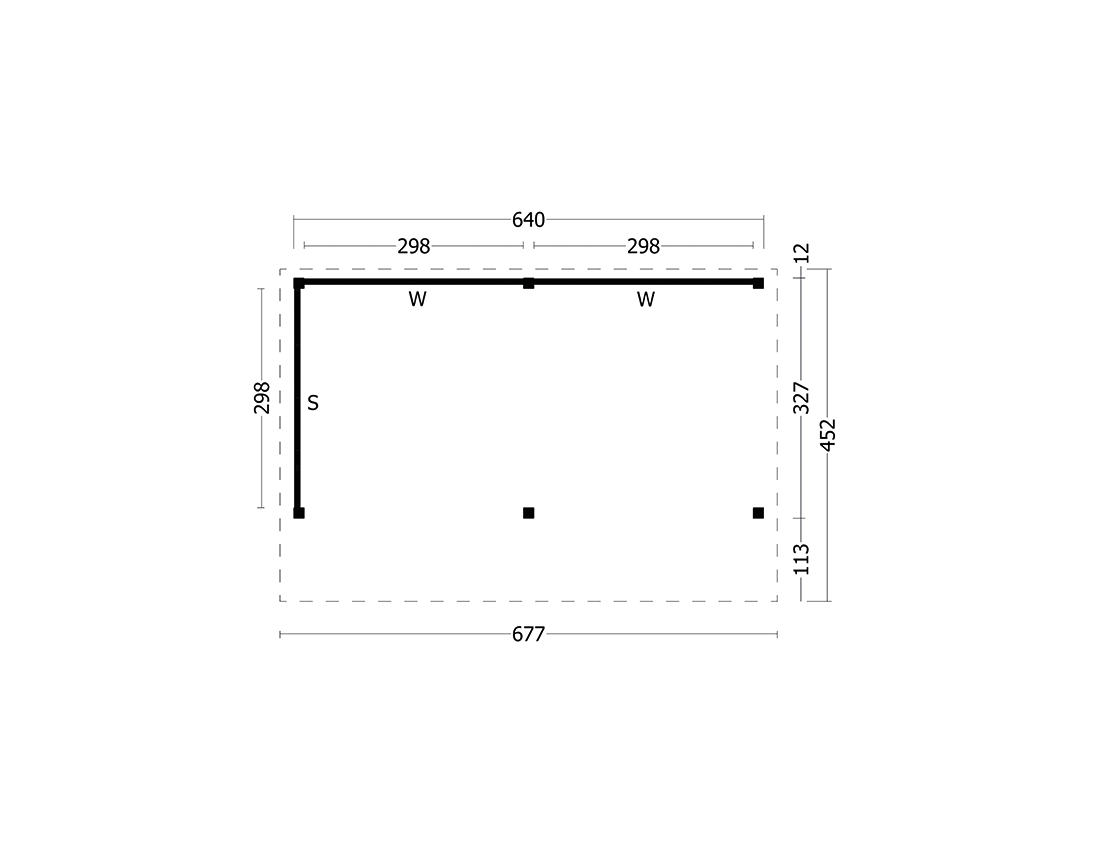
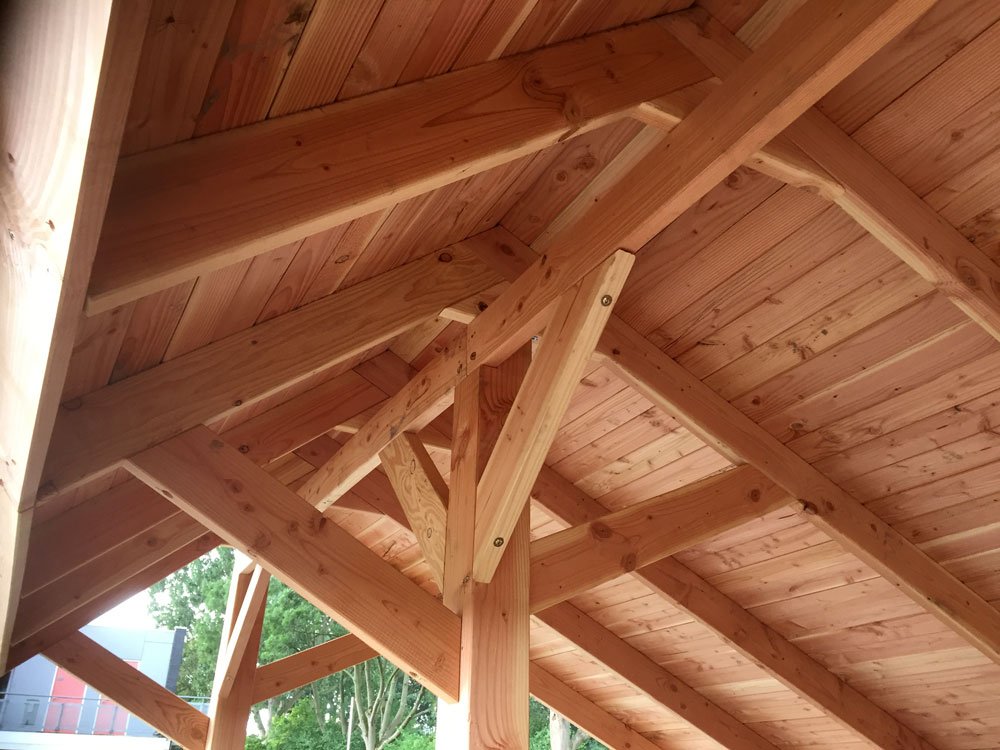
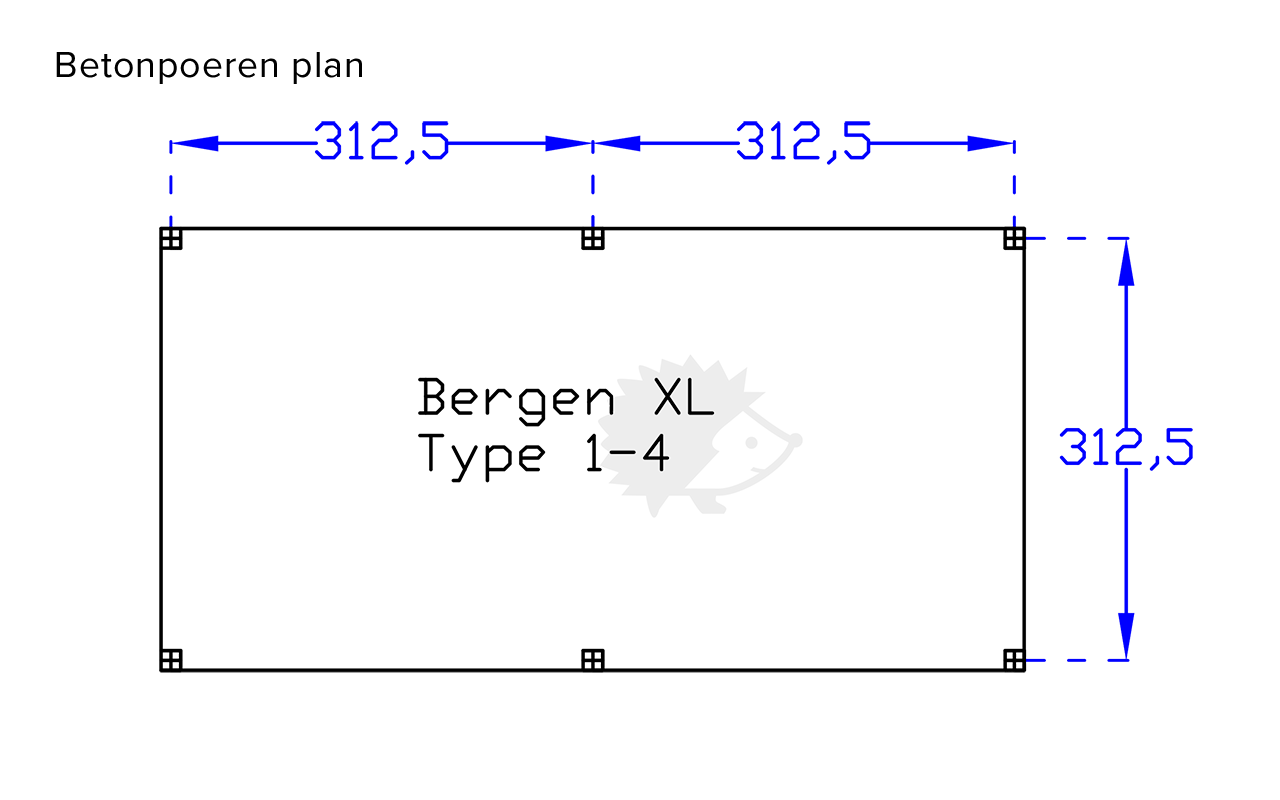
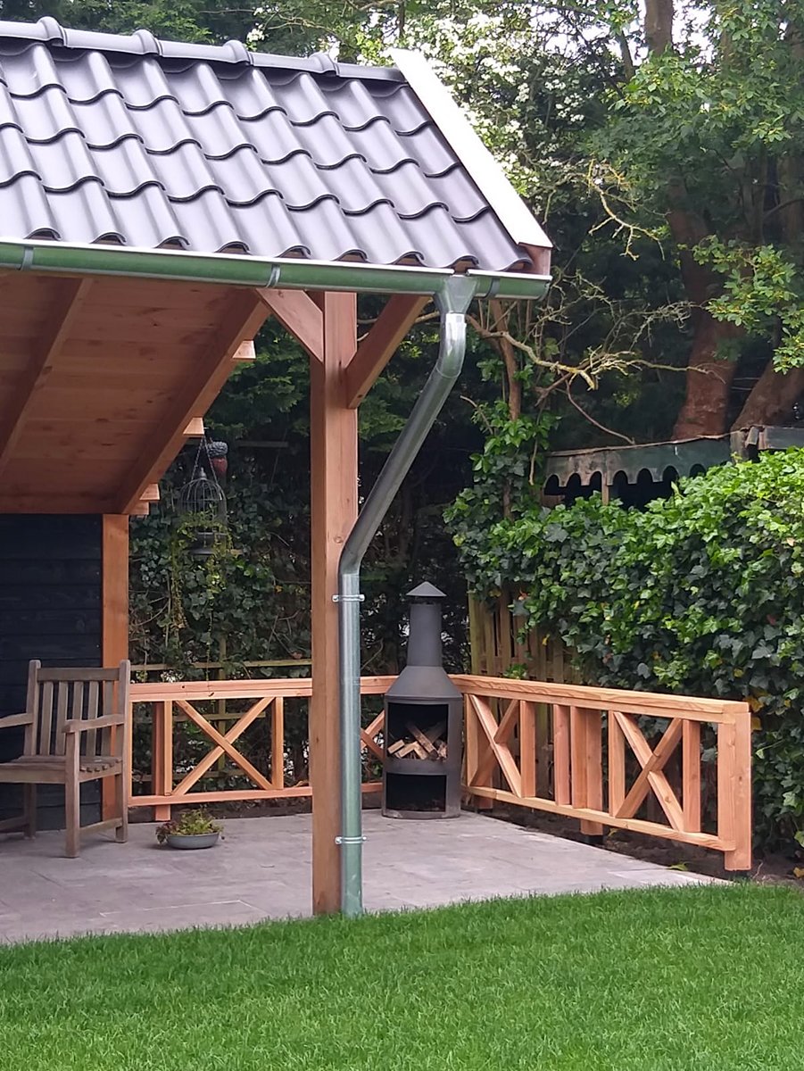
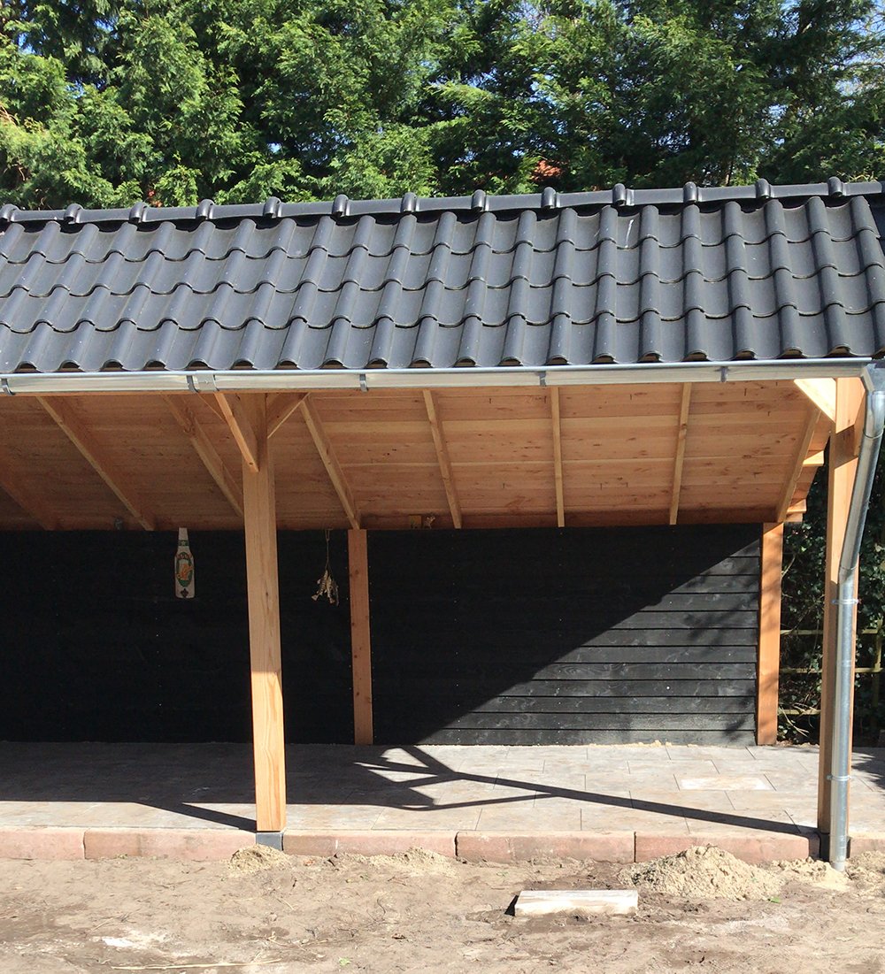
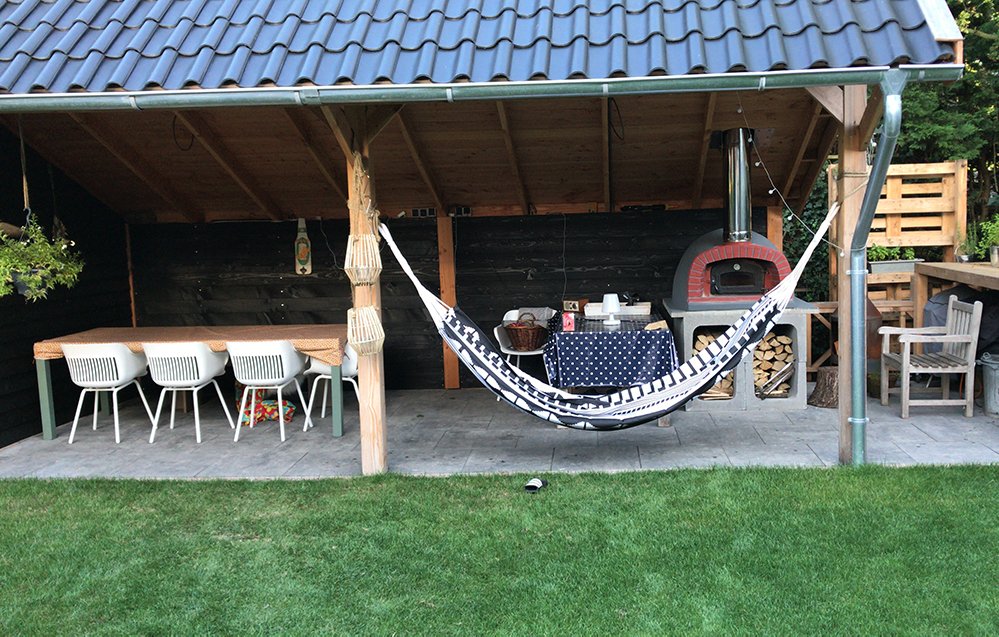
4,038.17
incl. vat
Details
- Depth
- Width
- Height
- 452 cm
- 677 cm
- 326 cm
- Rated on Trustpilot with an 4.3/5
- Unbeatable Industry Knowledge
- Fast delivery in the UK
No additional option

13x Black Straight Roofing Shingles

13x Red Straight Roofing Shingles

13x Green Straight Roofing Shingles

13x Brown Straight Roofing Shingles

13x Black Curved Roofing Shingles

13x Green Curved Roofing Shingles

13x Black Hexagonal Roofing Shingles

13x Red Hexagonal Roofing Shingles
- Rated on Trustpilot with an 4.3/5
- Unbeatable Industry Knowledge
- Fast delivery in the UK
Pros and cons
spacious semi-closed gazebo space
Specifications
- Finish
- Planed
- Material
- Wood
- Wood type
- Larch douglas
- Colour
- Black
- Width
- 677 cm
- Depth
- 452 cm
- Height
- 326 cm
Kentucky Gazebo 6.77x4.52m
An Extra Large Asymmetrical Apex garden gazebo with an overall size of 677 x 452 cm, Supplied with pre-treated walls. The rear and side is enclosed making it very well suited for the corner of your garden backing onto a fence or boundary.
The douglas timber supplied is dried and planed smooth, Some construction experience is required although straightforward to install some skills are needed with an array of basic tools.
Ideal for those who enjoy entertaining outdoors, the open plan interior creates the perfect venue for summer parties and barbeques. The roof provides shade and shelter from the elements whilst the open sides allow for uninterrupted views around your garden.
Below we have outlined the basic sizes
Asymmetrical Apex Structure Type Two XL:
Outer Post to Post Width - 640cm
Outer Post to Post Depth - 327cm
Overall Width inc roof - 677cm
Overall Depth inc roof - 452cm
Bay Walkthrough Height - 2455cm
Overall Height - 3250cm
Front Roof Overhang - 113cm
Rear Roof Overhang - 12cm
Side Roof Overhangs - 18cm
Posts 145mm2
Supplied with:
Dried, smooth planed Larch
Special fixing screws for use with Larch / Douglas
Torx drill bits
Various other drill bits
Instruction manual and plans
Two Rear Wall Modules
One Side Wall Modules
Ground Anchors For Douglas Gazebos:
Screw down Post Holders - An above ground fixing method, requires a hard standing such as concrete, slabs or a timber frame.
Spiked Post Holders - A below ground fixing option, intended to be hammered into soft ground.
Concrete Block Anchors - Pre-Fabricated concrete blocks with adjustable metal plates
Please note that there are no bolts/fixings with these post holders - They will need to be sourced separately.
Customer modifications:
This structure is apart of our larch modular range which means Its possible to purchase wall kits and other accessories from us, Or make some yourself using garden timber.





















