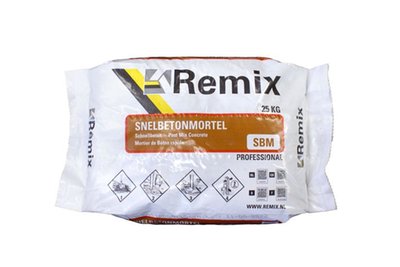Rydell Log Garage 4.7m x 5.7m - 58mm Logs
- Product number
- P013658
- Classic apex Rydell Log Cabin Garage measuring 4.7x5.7m. Manufactured using 58mm interlocking wall logs, this garage features double doors, single window and side door for pedestrian access.Providing ample space for one vehicle, the extremely large interior doubles up as a storage area for garden and household items.








6,465.-
incl. vat
Details
- Depth
- 570 cm
- Width
- 470 cm
- Height
- 276 cm
- 10 year timber guarantee *
- Unbeatable Industry Knowledge
- Free delivery to most UK homes *
Product Options
Please select your desired options below
Roof Shingles
I will buy my own.

12x Black Straight Roofing Shingles

12x Red Straight Roofing Shingles

12x Green Straight Roofing Shingles

12x Brown Straight Roofing Shingles

12x Black Curved Roofing Shingles

12x Green Curved Roofing Shingles

12x Black Hexagonal Roofing Shingles

12x Red Hexagonal Roofing Shingles
Foundation Beams
I will buy my own.

7x Standard Foundation Beams

7x Composite Profiled Foundation Beams
Wall Accessories
- 10 year timber guarantee *
- Unbeatable Industry Knowledge
- Free delivery to most UK homes *
Pros and cons
sturdy and stylish vehicle storage
Specifications
- Weight
- 1700 kg
- Wall thickness
- 58 mm
- Material
- Wood
- Wood type
- Scandinavian spruce
- Colour
- Natural
- Width
- 470 cm
- Depth
- 570 cm
- Height
- 276 cm
Rydell Log Garage 4.7m x 5.7m - 58mm Logs
A classic apex style, this Rydell Log Cabin Garage is manufactured using thick 58mm interlocking wall logs. Providing ample space for one vehicle, the extremely large interior doubles up as a storage area for garden and household items. Measuring 4.7 x 5.7m
Featuring double garage doors and single window, this garage also benefits from an additional side door for pedestrian access. Unlike a panelled wooden building, this garage is constructed using individual interlocking Spruce logs. Slown grown, these logs are well known for their tight, dense wood grain which contributes to the durability and longevity of a garden building.
Supplied untreated, a log garage will require treatment as soon as it has been installed - another way to ensure a long life. Tuin offers a great range of treatment options including stains, paints and impregnation.
The Rydell Log Cabin Garage features as standard:
58mm interlocking wall logs
Double conical tongue and groove for stability
Double garage doors without threshold
Tilt and turn window
Single pedestrian door with stainless steel doorstep
Quality door and window fittings
Double glazing
Fixing kit and instruction manual
Wind and watertight connections
Minimum 16mm Tongue and Groove Roof Boards
Dimensions:
Overall Dimensions: 4.70m x 5.70m
Building Footprint: 4.50m x 5.50m
Internal Dimensions: 4.38m x 5.38m
Ridge Height: 2.76m
Eaves Height: 2.16m
Side Door Height (including frame): 1.84m
Garage Door Height (including frame): 1.95m
Garage Door width: 1.15cm x 2
Rear Overhang: 0.20m
Front Overhang: 0.25m
Quality check:
No Mixed timbers known as Spruce and Pine mix
Slow Grown Spruce Timber throughout
No Finger Joints in wall logs
Wind and Watertight Log Connection
10 year anti rot promise
14% moisture content
Dutch Standards.
We highly recommend shingles with your log cabin: The final finish is far more superior and turns a shed into a stunning log cabin. Ordinary felt will last two - three years. Shingles will last for at least 15 years and it is unlikely you will ever need to replace them.
Reviews
Based on 11 reviews
5
4
3
2
1
Most relevant reviews
Firstly we are very pleased with both the log cabins and these points are to help with improvements. 1. Hardwood foundation - we found this not good and should be made from solid piece of timber not a glued together pieces. It splits! 2. Top of side where roof sat. the roof did not sit flat as the piece of timber supplied was too thin. 3.Diffulty in fitting doors due to hardwood sill, it was very tight 4. Can the timber be pre-treated?
Fantastic garage really good quality building fit for purpose and a great price for the quilts of the building
Often bought together with
Alternative products












