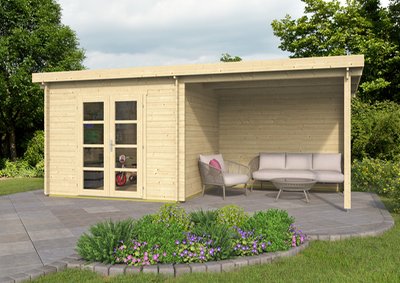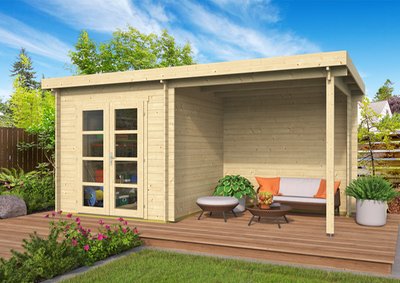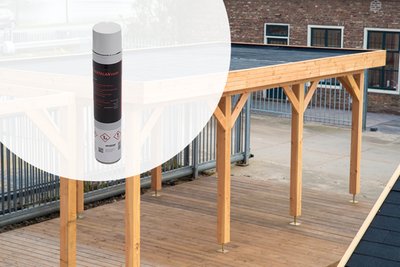Etten Modern Summer House with Porch 4.98 x 2.98m
- Product number
- DE407199
- The Etten Modern summer house is a versatile garden retreat, perfect for relaxing and making the most of your outdoor space. Measuring 4.98 x 2.98m (16ft 4.1” x 9ft 9.3”), it provides a spacious interior and covered porch providing a cosy and stylish setting for entertaining guests or simply relaxing.

3,499.30
incl. vat
Details
- Depth
- Width
- Height
- 2,98 m
- 4,98 m
- 2,25 m
- Rated on Trustpilot with an 4.4/5
- Unbeatable Industry Knowledge
- Fast delivery in the UK
No additional option

Felt Roofing Set (Glue/Nails)

High Performance Easy Roofing (Self-adhesive)

EPDM Rubber Roofing Set 20 (Glue inc)
- Rated on Trustpilot with an 4.4/5
- Unbeatable Industry Knowledge
- Fast delivery in the UK
Specifications
- Weight
- 1100 kg
- Wall thickness
- 28 mm
- Material
- Wood
- Wood type
- Scandinavian spruce
- Width
- 4,98 m
- Depth
- 2,98 m
- Height
- 2,25 m
Etten Modern Summer House with Porch 4.98 x 2.98m
A stylish and cosy garden escape
Create an escape in your own garden with the Etten Modern summer house. The front canopy measures 2m so you can enjoy the outdoors while being sheltered. This model provides a versatile space that allows you to make the most of your garden space.
This summer house has a set of double doors that are fully glazed with two fixed windows to the side. The position of these can be swapped during installation to suit your needs.
Our summer houses are provided untreated so you can stain or paint this model to match the style of your garden.
What does our summer house kit include?
All of our summer houses are self-build so we provide you with everything you need to build your perfect garden getaway:
28mm interlocking wall logs
Conical tongue and groove for stability
Double door
Two fixed windows
Three supporting posts
Quality door and window fittings
Real glass
Fixing kit and instruction manual
Wind and watertight connections
Minimum 16mm tongue and groove roof boards
Product dimensions
Overall Dimensions (cabin): 4.98 x 4.98m
Front Canopy: 2m
Building Footprint: 4.78 x 2.78m
Internal Dimensions: 4.74m x 2.74m
Overall Height: 2.2m
Door Height (including frame): 1.95m
Overhang (sides): 0.1m
Often bought together with
Alternative products









