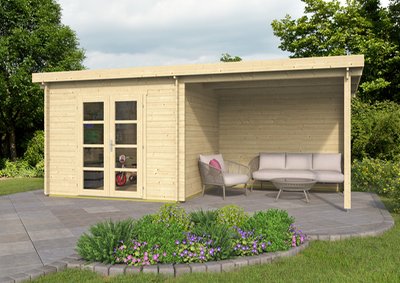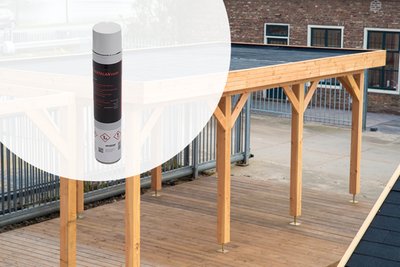Elberg Modern Pent Summer House 5 x 2.5m
- Product number
- DE407186
- Our Elberg Modern pent summer house combines modern design with practicality, making it the perfect addition to any garden. Measuring 5 x 2.5m (16ft 4.9” x 8ft 2.4”), this spacious summerhouse offers an inviting space for relaxing, entertaining or creating a stylish outdoor retreat.
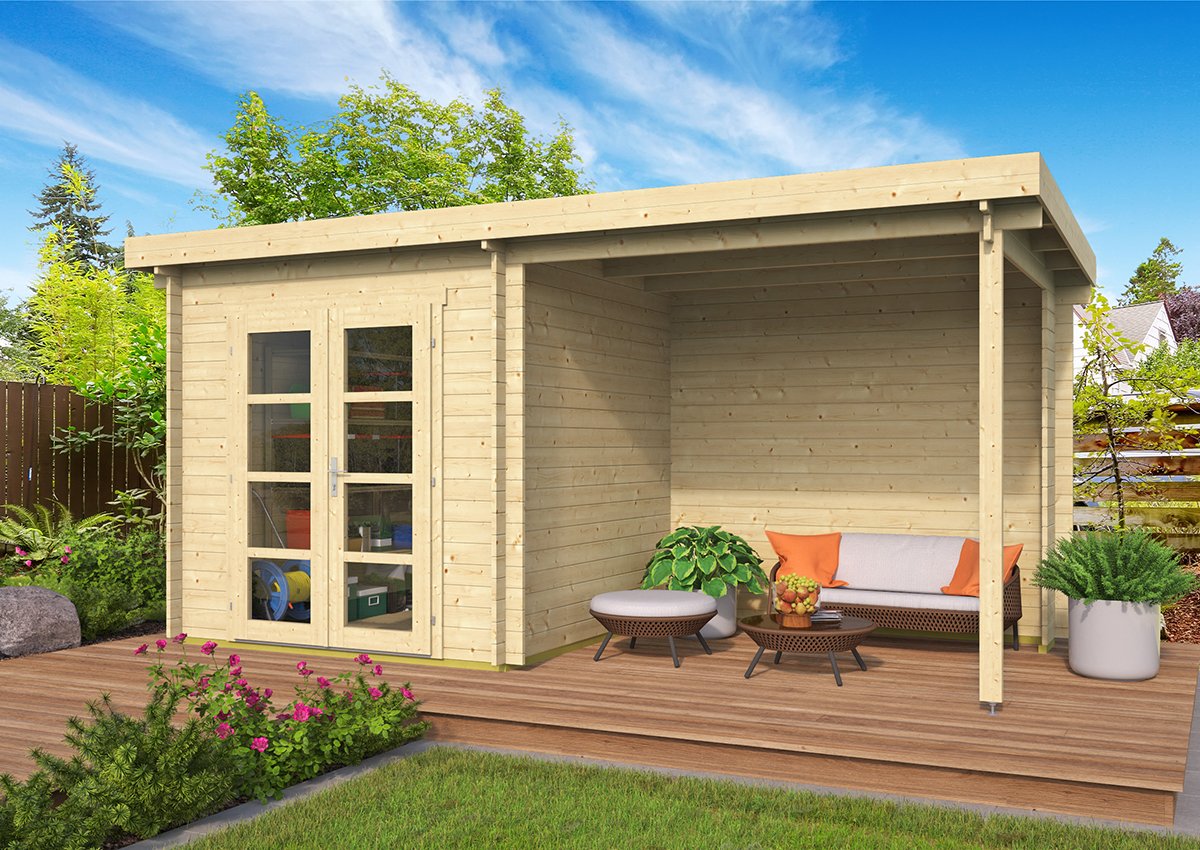

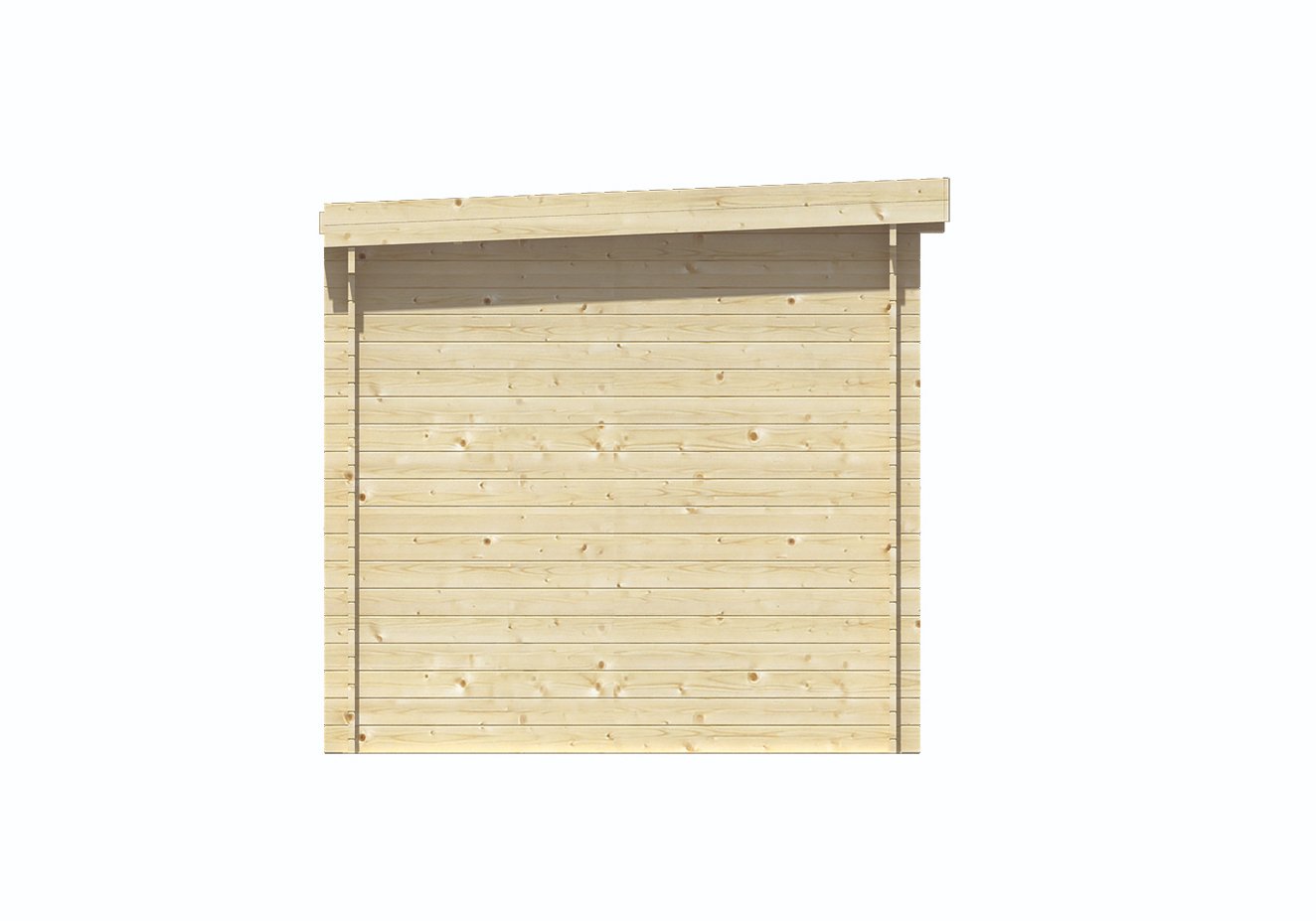
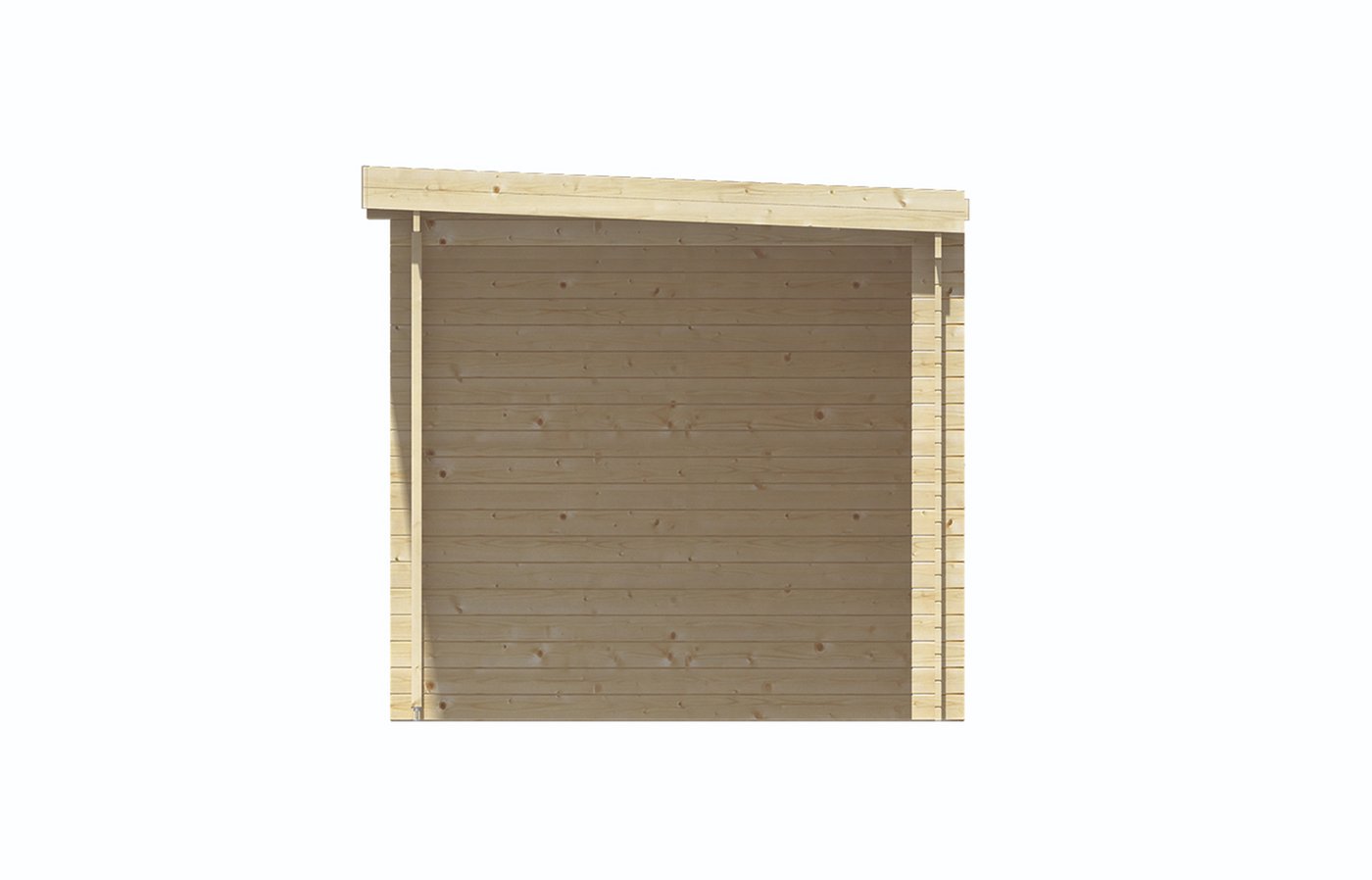
2,491.30
incl. vat
Details
- Depth
- Width
- Height
- 2,5 m
- 5 m
- 2,25 m
- Rated on Trustpilot with an 4.4/5
- Unbeatable Industry Knowledge
- Fast delivery in the UK
Compose
Please select your desired options below.
No additional option

Felt Roofing Set (Glue/Nails)

High Performance Easy Roofing (Self-adhesive)

EPDM Rubber Roofing Set 6 (Glue inc)
- Rated on Trustpilot with an 4.4/5
- Unbeatable Industry Knowledge
- Fast delivery in the UK
Specifications
- Weight
- 800 kg
- Wall thickness
- 28 mm
- Material
- Wood
- Wood type
- Scandinavian spruce
- Width
- 5 m
- Depth
- 2,5 m
- Height
- 2,25 m
Our products in your garden
Elberg Modern Pent Summer House 5 x 2.5m
A stylish and cosy garden escape
The Elberg summer house provides the perfect combination of indoor and outdoor garden space with a summer house accompanied by a side canopy. Featuring a set of fully glazed double doors which creates a light and airy interior, this garden building can be used for a range of purposes.
The canopy can be positioned either side as required during installation so this model can be customised to meet your needs and fit into your space.
The roof has a pitch to it but the bargeboards give the impression that the roof is completely flat.
What does our summer house kit include?
All of our summer houses are self-build so we provide you with everything you need to build your perfect garden getaway:
28mm interlocking wall logs
Conical tongue and groove for stability
Double door
Quality door fittings
Real glass
Fixing kit and instruction manual
Wind and watertight connections
Minimum 16mm tongue and groove roof boards
Product dimensions
Overall Dimensions: 4.98m x 2.48m
Footprint: 4. x 2.3m
Internal Dimensions: 2.24m x 2.24m
Height: 2.25m
Rear Overhang: 0.2m
Front Overhang: 0.2m
Often bought together with
Alternative products


