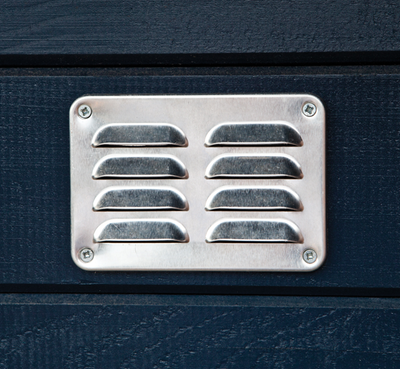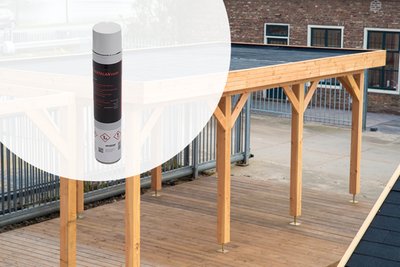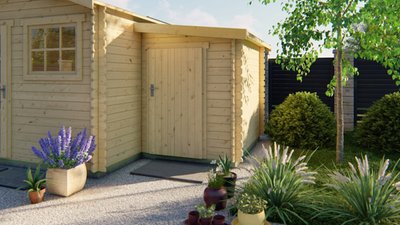Dora Log Cabin 5x3m
- Product number
- DE11197
- The 28mm Dora log cabin with a side gazebo, canopy area which measures 2.00m. Overall the building is 5.00 x 3.00m.
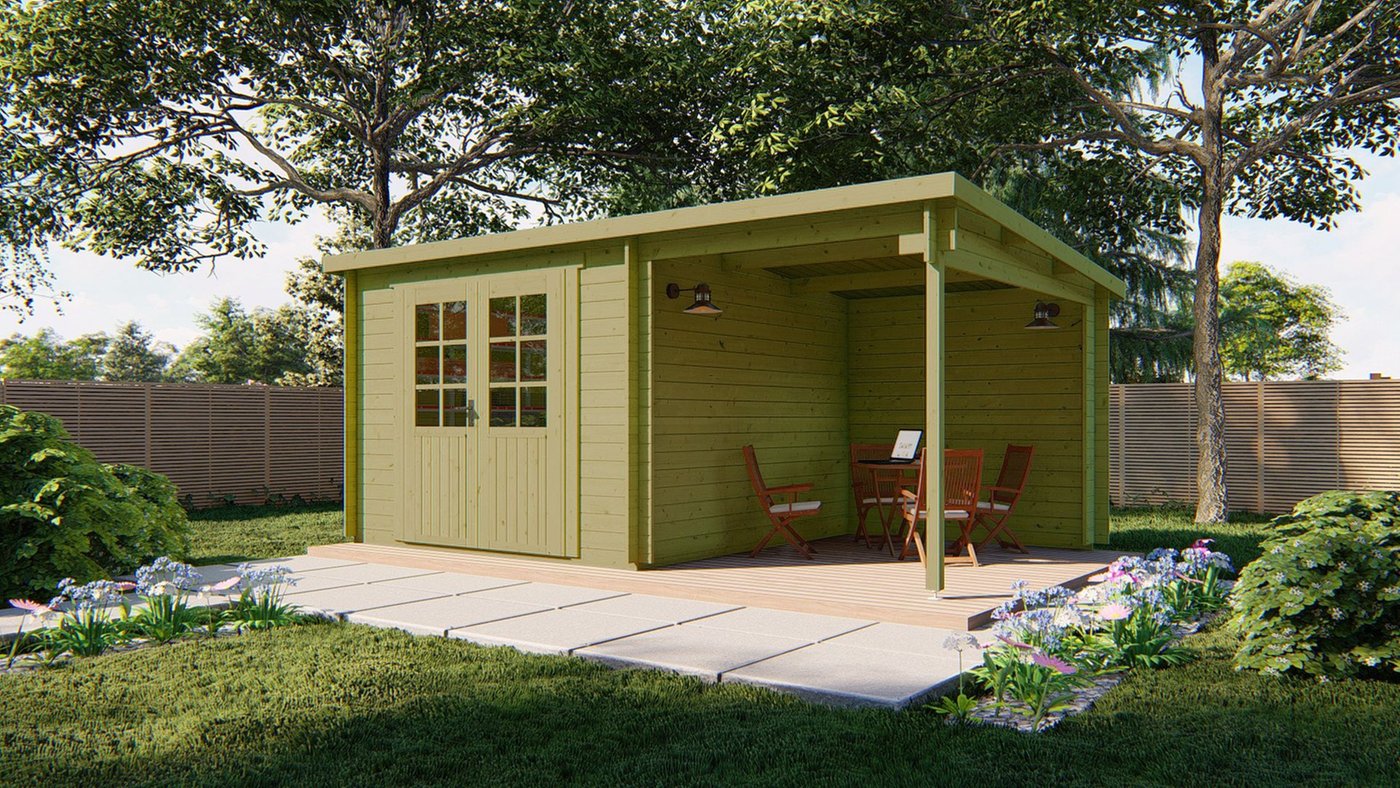
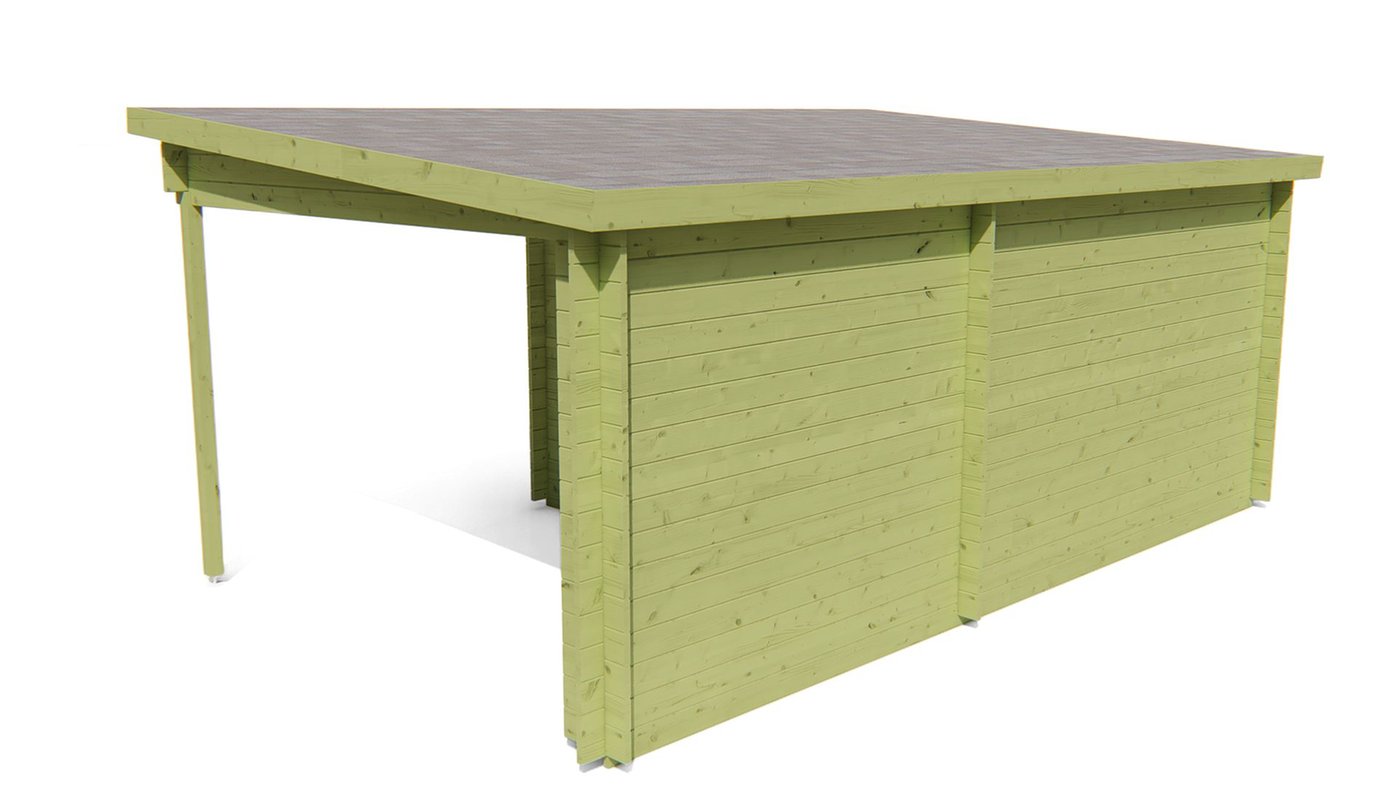
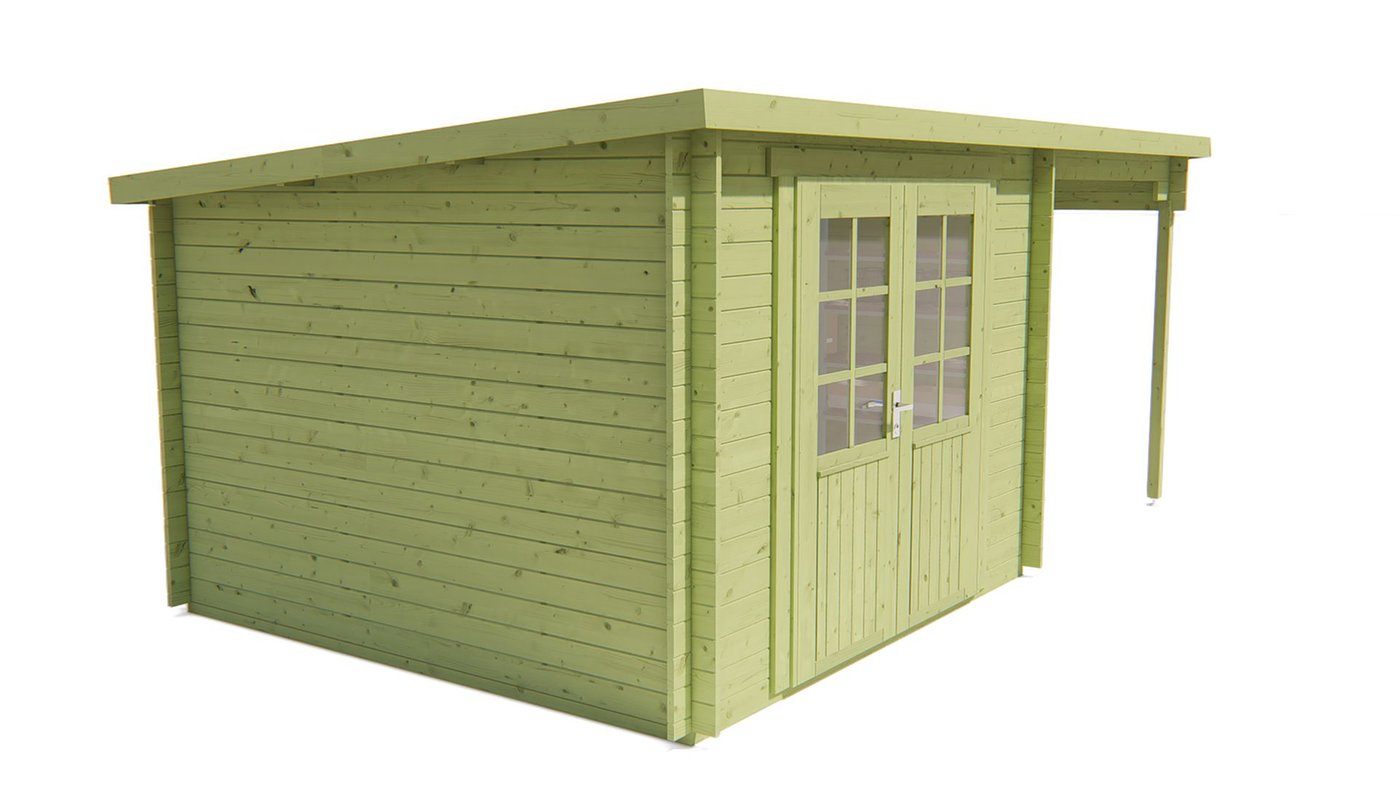
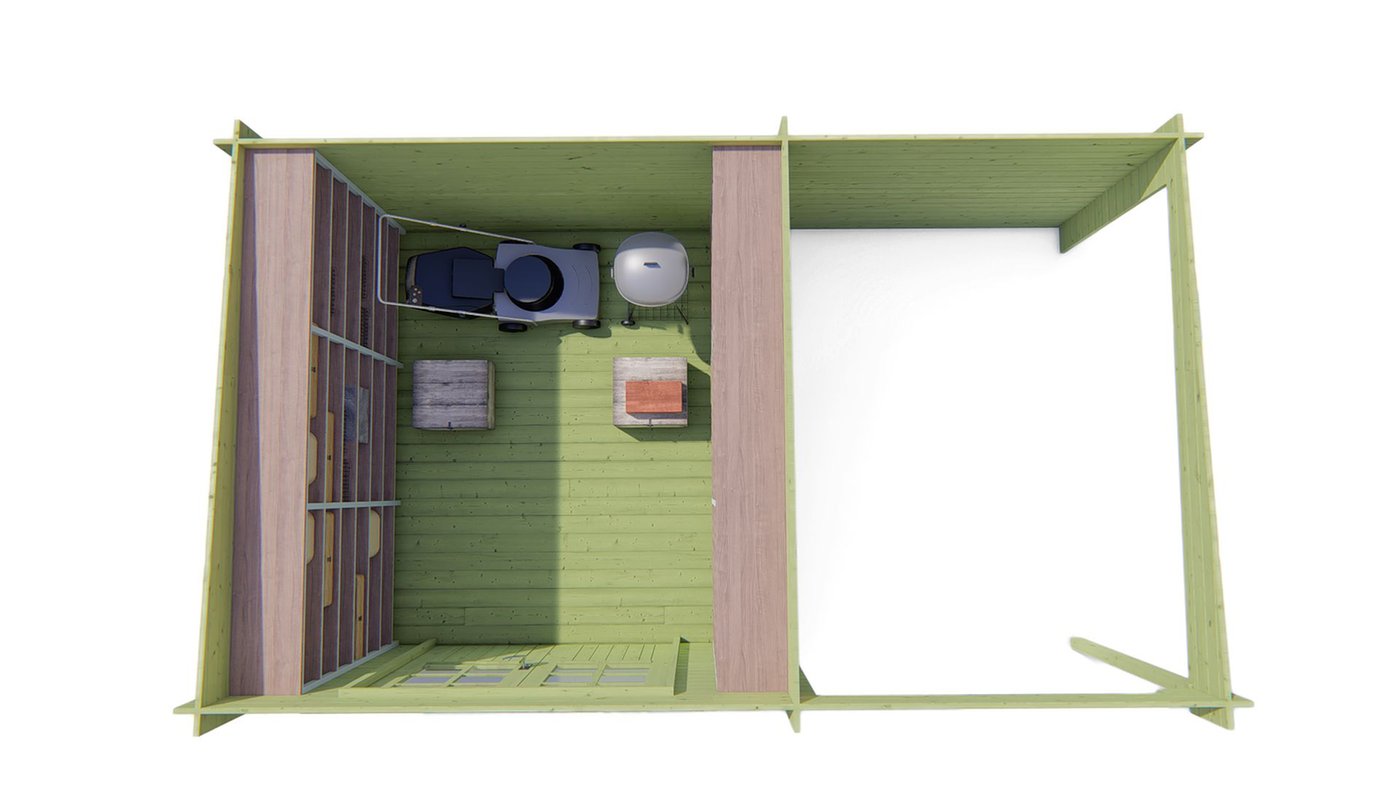
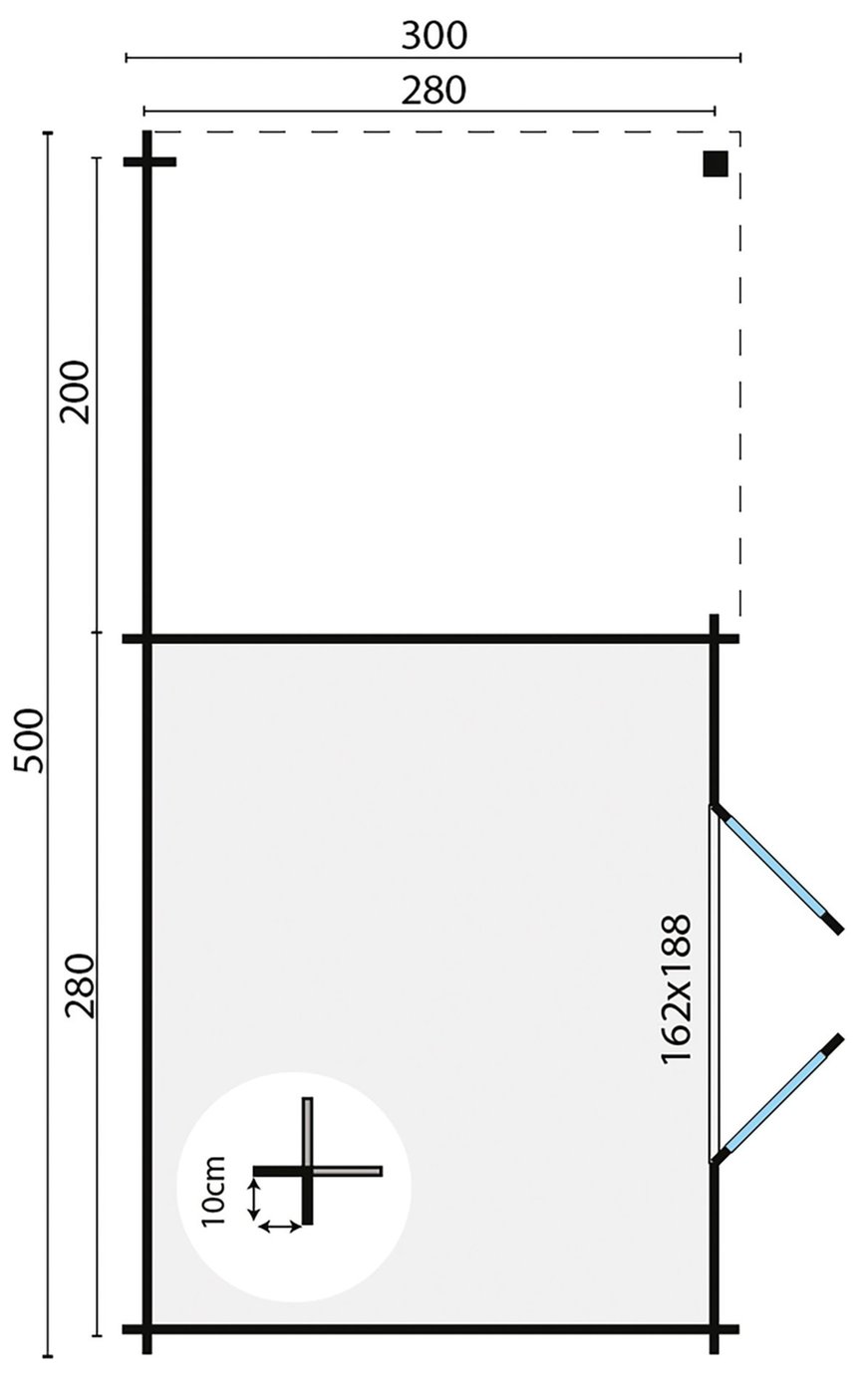
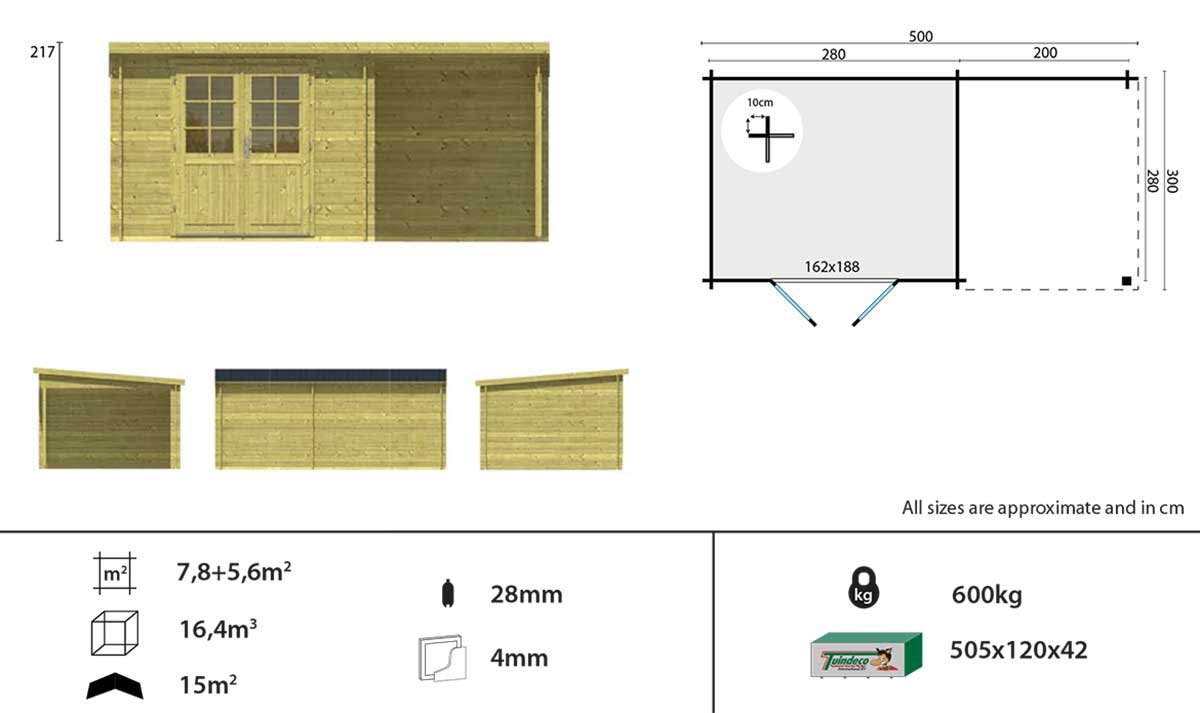
2,999.-
incl. vat
Details
- Depth
- Width
- Height
- 300 cm
- 500 cm
- 217 cm
- Rated on Trustpilot with an 4.4/5
- Unbeatable Industry Knowledge
- Fast delivery in the UK
Can we help you?
No additional option

Felt Roofing Set (Glue/Nails)

High Performance Easy Roofing (Self-adhesive)

EPDM Rubber Roofing Set 9 (Glue inc)
- Rated on Trustpilot with an 4.4/5
- Unbeatable Industry Knowledge
- Fast delivery in the UK
Pros and cons
Summerhouse and Gazebo combination
Specifications
- Weight
- 600 kg
- Wall thickness
- 28 mm
- Material
- Wood
- Wood type
- Scandinavian spruce
- Colour
- Green
- Width
- 500 cm
- Depth
- 300 cm
- Height
- 217 cm
Dora Log Cabin 5x3m
The 28mm Dora log cabin with a side gazebo, canopy area which measures 2.00m. Overall the building is 5.00 x 3.00m. Immersed in a green rot proof treatment as standard. A useful building which is offering you storage or a summerhouse with a canopy to the side which may be ideal for outdoor dining and relaxing during the summer months. The canopy area on this cabin can go on either the left or the right side of the cabin.
Manufactured using individual 28mm interlocking spruce logs. All timber used is slow grown for a tight wood grain and the Dutch recognise that this creates a stable and durable log cabin. For the highest quality finish, the timber is also specially selected for the interlocking construction and will not include any mixing of timber species.
Supplied rot treated in green, the Dora should be further treated on installation for protection against the weather and elements.
The Dora Log Cabin features as standard:
28mm interlocking wall logs
Conical tongue and groove for stability
Double door
Quality door fittings
Real glass
Fixing kit and instruction manual
Wind and watertight connections
Minimum 16mm Tongue and Groove Roof Boards
Dimensions:
Overall Dimensions: 5.00m x 3.00m
Building Footprint: 4.80m x 2.80m
Internal Dimensions: 2.74m x 2.74m
High Height: 2.17m
Door Height (including frame): 1.85m
Overhang (all sides): 0.20m
Pent Roofing Options:
We offer three different types of roofing for the pent log cabins.
EPDM ( Ethylene Propylene Diene Terpolymer ) Rubber roofing which is the best option, Supplied in a single sheet with no natural overlaps ( weak spots ), We supply two types of adhesive with the rubber roofing, A spray glue for the majority of the surface area and also a tube for a fill gun for around the edges. A good extra to consider with the EPDM are the metal modern roofing trims although you can achieve the same result with timber versions instead. EPDM has a lifespan of 20+ years
Easy Roofing ( High Performance Polyester Base ) which is the second best option to consider, These arrive in rolls that are 5x1m a piece in sufficant volume for this log cabin. The Easy roofing is supplied with a self-adhesive backing meaning no extra glue is required. This roofing option like the EPDM can be finished off nicely with metal or timber roofing trims. Easy roofing has a life span of 15+ years
Felt Roofing Kit, Standard rolls of roofing felt like what you will have seen on sheds in most UK gardens. supplied with clout nails and felt glue for the overlaps. This option has the shortest lifespan of 2 - 3 years and will need replacing over time.
Or you may prefer to use your own roofing option, Not a problem as you can select to purchase this cabin without any roofing atall at a reduced rate under the options tab above.




