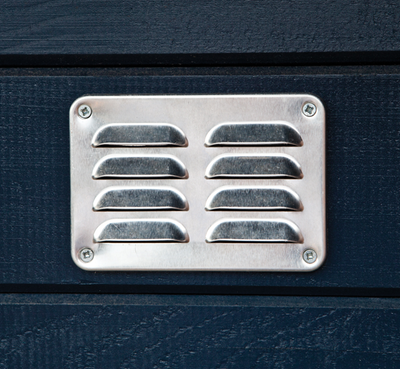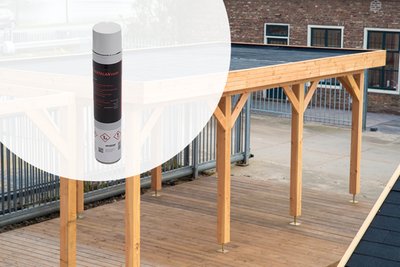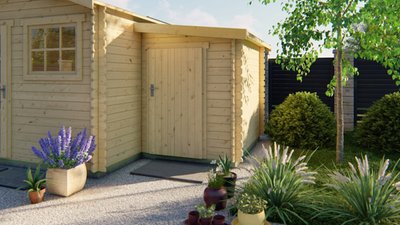Dellinger Log Cabin with Porch 3.0 x 3.0m
- Product number
- DE11184
- The Dellinger modern log cabin is in 28mm thick wall logs and measures overall 6.0m x 3.0m. The log cabin is 3.0 x 3.0m, the ideal size to be used as a summerhouse.Enjoy the outside while not having to worry about our weather using the canopy to the side which is 3.0m long.








2,699.-
incl. vat
- Rated on Trustpilot with an 4.4/5
- Unbeatable Industry Knowledge
- Fast delivery in the UK
Can we help you?
No additional option

Felt Roofing Set (Glue/Nails)

High Performance Easy Roofing (Self-adhesive)

EPDM Rubber Roofing Set 12 (Glue inc)
- Rated on Trustpilot with an 4.4/5
- Unbeatable Industry Knowledge
- Fast delivery in the UK
Pros and cons
Modern Summerhouse
Specifications
- Weight
- 650 kg
- Finish
- Planed
- Wall thickness
- 28 mm
- Material
- Wood
- Wood type
- Scandinavian spruce
- Colour
- Natural
- Width
- 598 cm
- Depth
- 300 cm
- Height
- 225 cm
Our products in your garden
Dellinger Log Cabin with Porch 3.0 x 3.0m
The Dellinger modern log cabin is in 28mm thick wall logs and measures overall 6.0m x 3.0m, enjoy the outside while not having to worry about our weather using the canopy to the side which is 3.0m long. The main log cabin is 3.0 x 3.0m, the ideal size to be used as a summerhouse.
Fully glazed double doors allow plenty of light in to the log cabin itself while the side canopy gives you plenty of shelter while you relax in your garden. The canopy can be positioned either side as required as can the opening window. This log cabin has a pitch to the roof but it is hidden by the bargeboards and gives the effect that it is a flat roof.
All timber used is slow grown Spruce for tight wood grain - this creates a stable, durable and long lasting summerhouse. Wood is a natural, living product and will expand and contract with changes in the weather. For this reason, each Tuin log cabin features only one timber species and is free from finger jointing.
The Dellinger Log Cabin features as standard:
28mm interlocking wall logs
Conical tongue and groove for stability
Double door
One fixed window
Supporting posts
Quality door and window fittings
Real glass
Fixing kit and instruction manual
Wind and watertight connections (excluding the inclining angles)
Minimum 16mm Tongue and Groove Roof Boards
Dimensions:
Overall Dimensions: 6.0 x 3.0m
Side Canopy: 3.0m
Building Footprint: 2.80 x 2.80m
Internal Dimensions: 2.74m x 2.74m
Side Canopy: 3.0m
Overall Height: 2.25m
Door Height (including frame): 1.95m
Overhang (all sides): 0.15m
Quality check:
No Mixed timbers known as Spruce and Pine mix
Slow grown Spruce
Wind and Watertight Log Connection
10 year anti rot promise
14% moisture content
Dutch Standards
Pent Roofing Options:
We offer three different types of roofing for the pent log cabins.
EPDM ( Ethylene Propylene Diene Terpolymer ) Rubber roofing which is the best option, Supplied in a single sheet with no natural overlaps ( weak spots ), We supply two types of adhesive with the rubber roofing, A spray glue for the majority of the surface area and also a tube for a fill gun for around the edges. A good extra to consider with the EPDM are the metal modern roofing trims although you can achieve the same result with timber versions instead. EPDM has a lifespan of 20+ years
Easy Roofing ( High Performance Polyester Base ) which is the second best option to consider, These arrive in rolls that are 5x1m a piece in sufficant volume for this log cabin. The Easy roofing is supplied with a self-adhesive backing meaning no extra glue is required. This roofing option like the EPDM can be finished off nicely with metal or timber roofing trims. Easy roofing has a life span of 15+ years
Felt Roofing Kit, Standard rolls of roofing felt like what you will have seen on sheds in most UK gardens. supplied with clout nails and felt glue for the overlaps. This option has the shortest lifespan of 2 - 3 years and will need replacing over time.
Or you may prefer to use your own roofing option, Not a problem as you can select to purchase this cabin without any roofing atall at a reduced rate under the options tab above.













