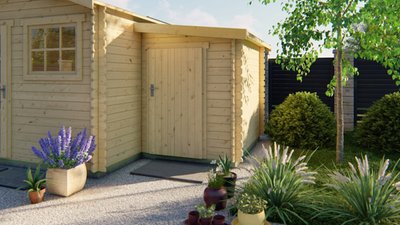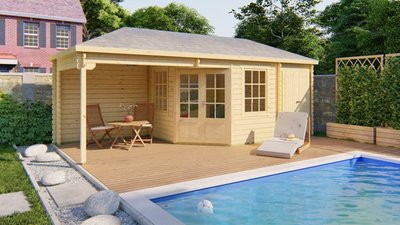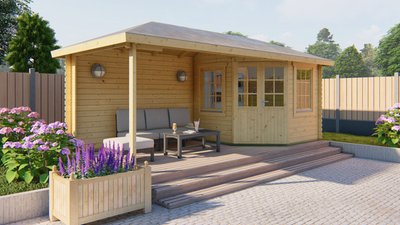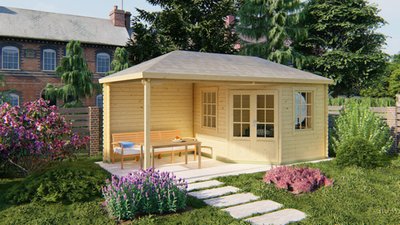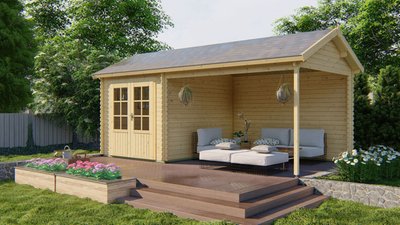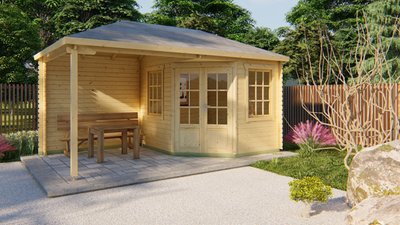Christoffer Log Cabin With Side Porch 5.75 x 3.50m
- Product number
- P013858
- The 28mm Christoffer Log Cabin With Side Porch measuring 5.75 x 3.50.The Christoffer takes inspiration from the popular pentagonal range. Ideal as a summerhouse or craft room, the double doors and two opening windows create a light and airy interior.
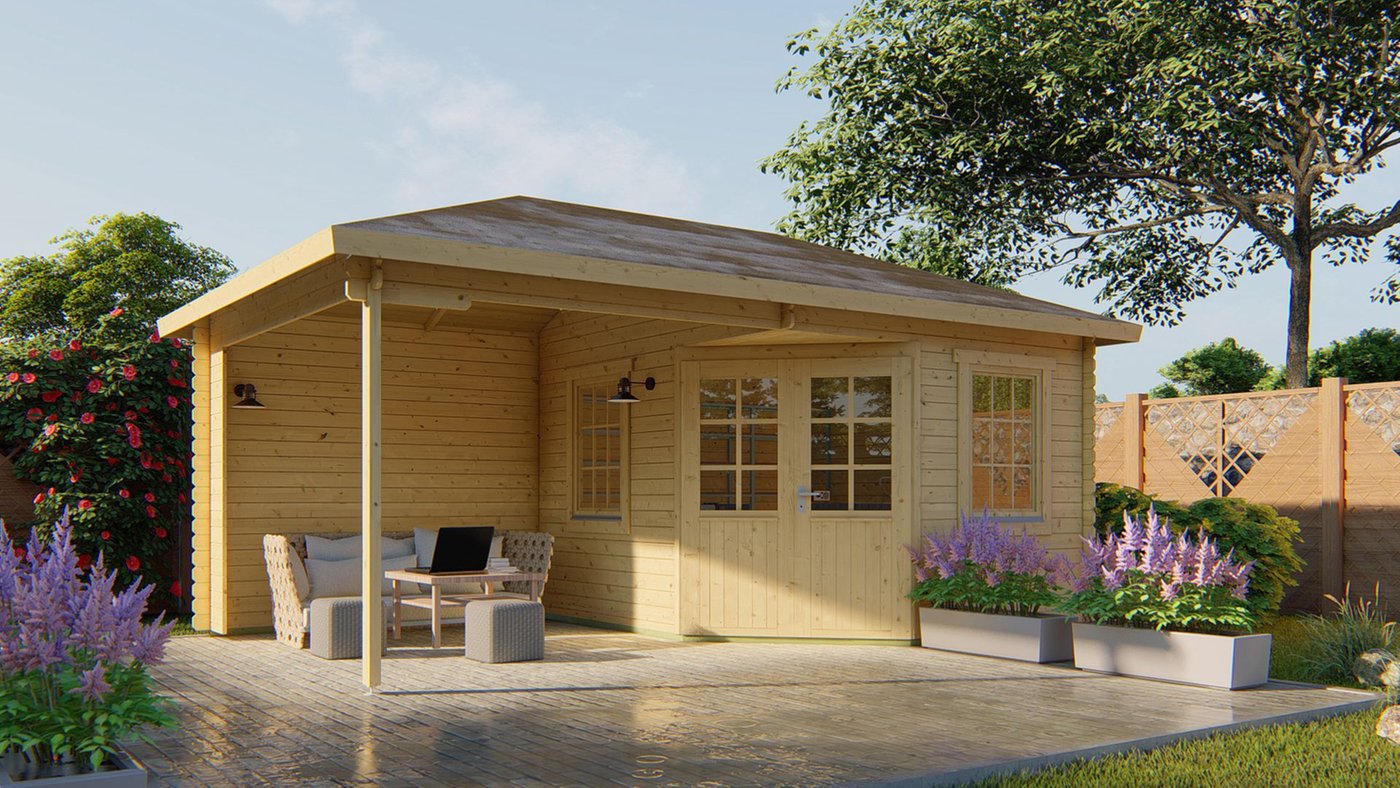
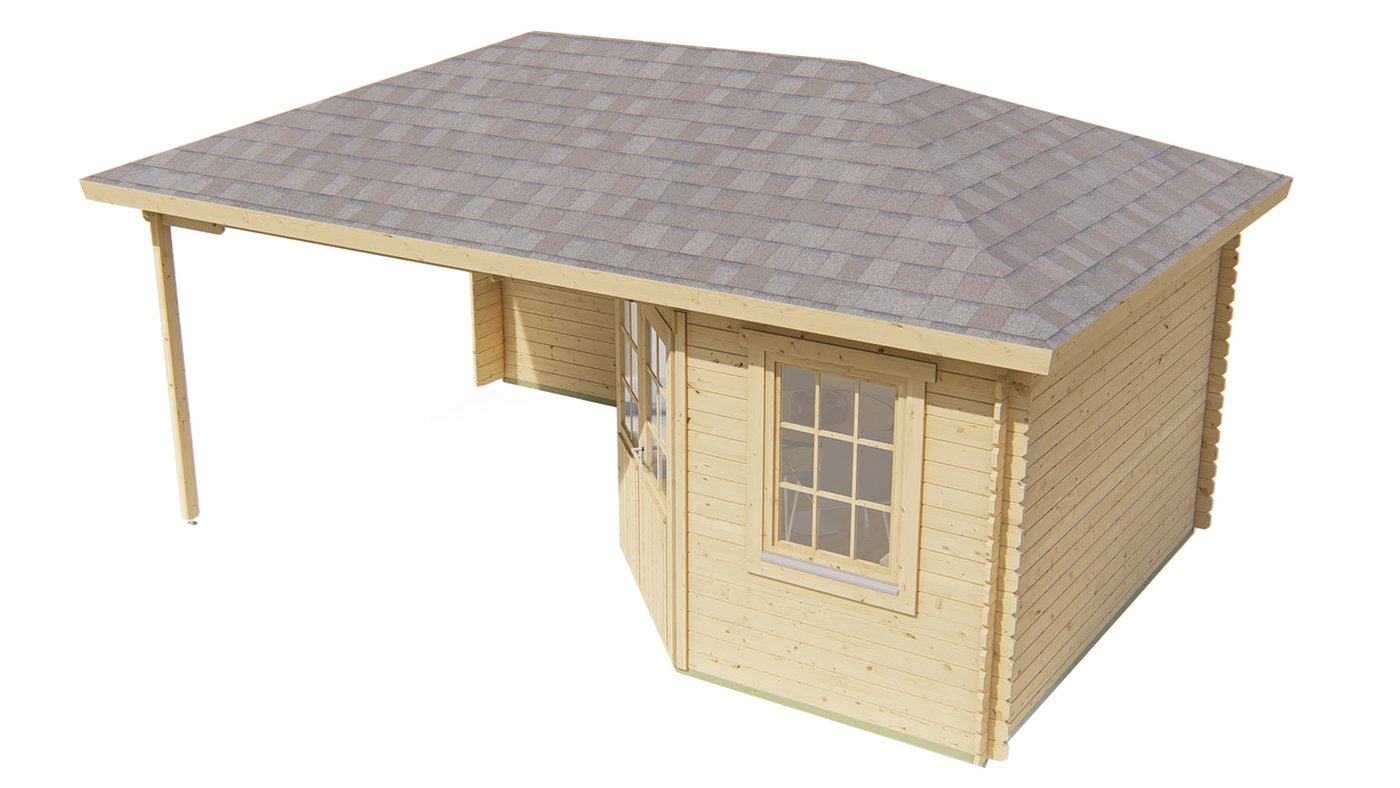
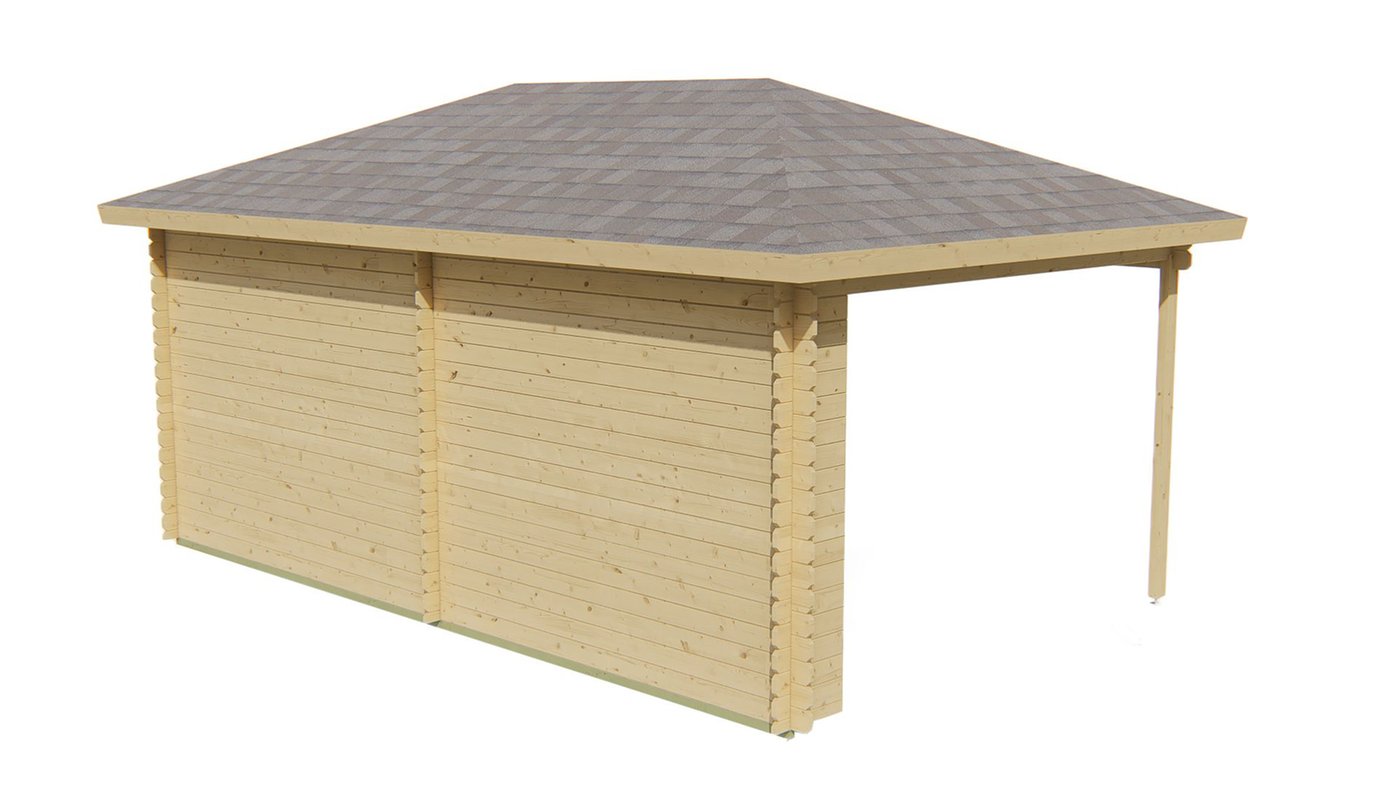
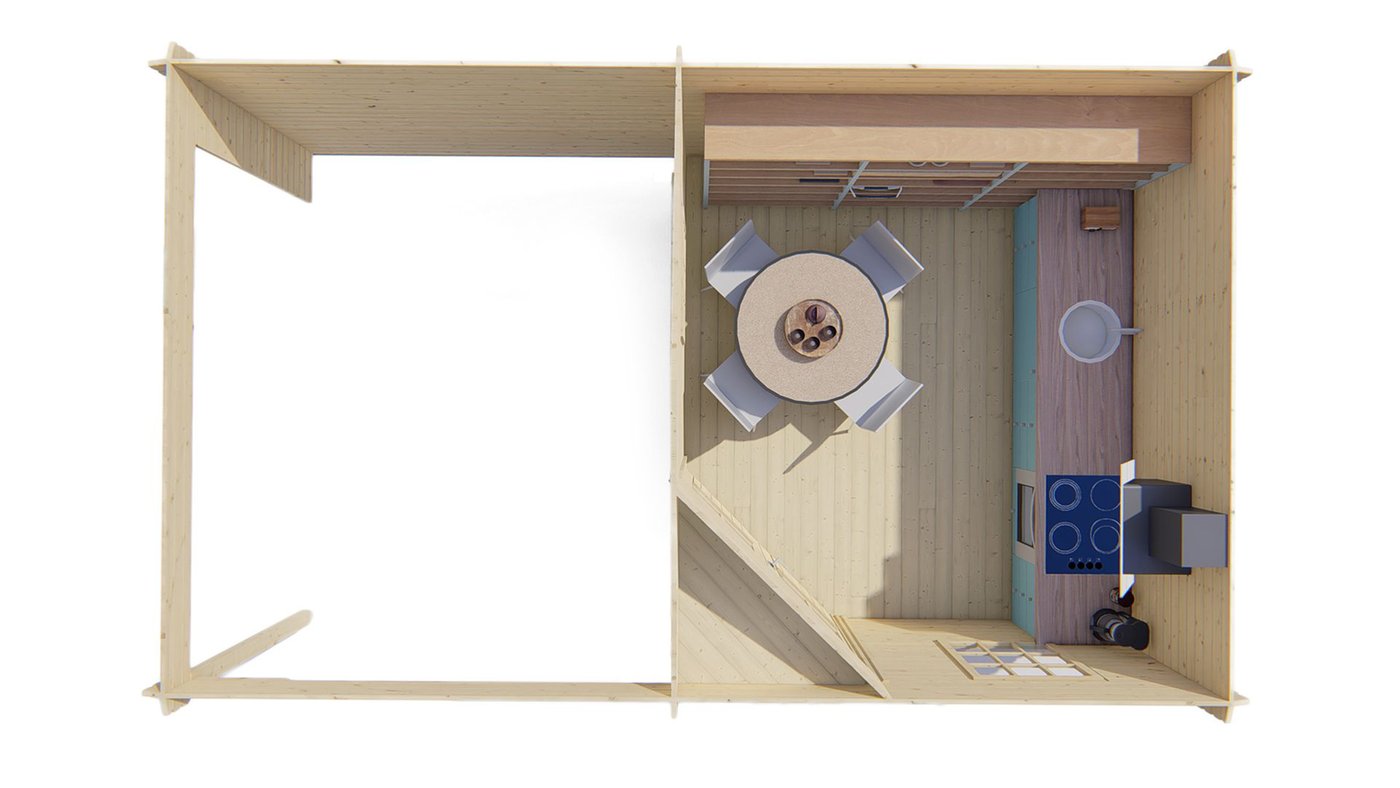
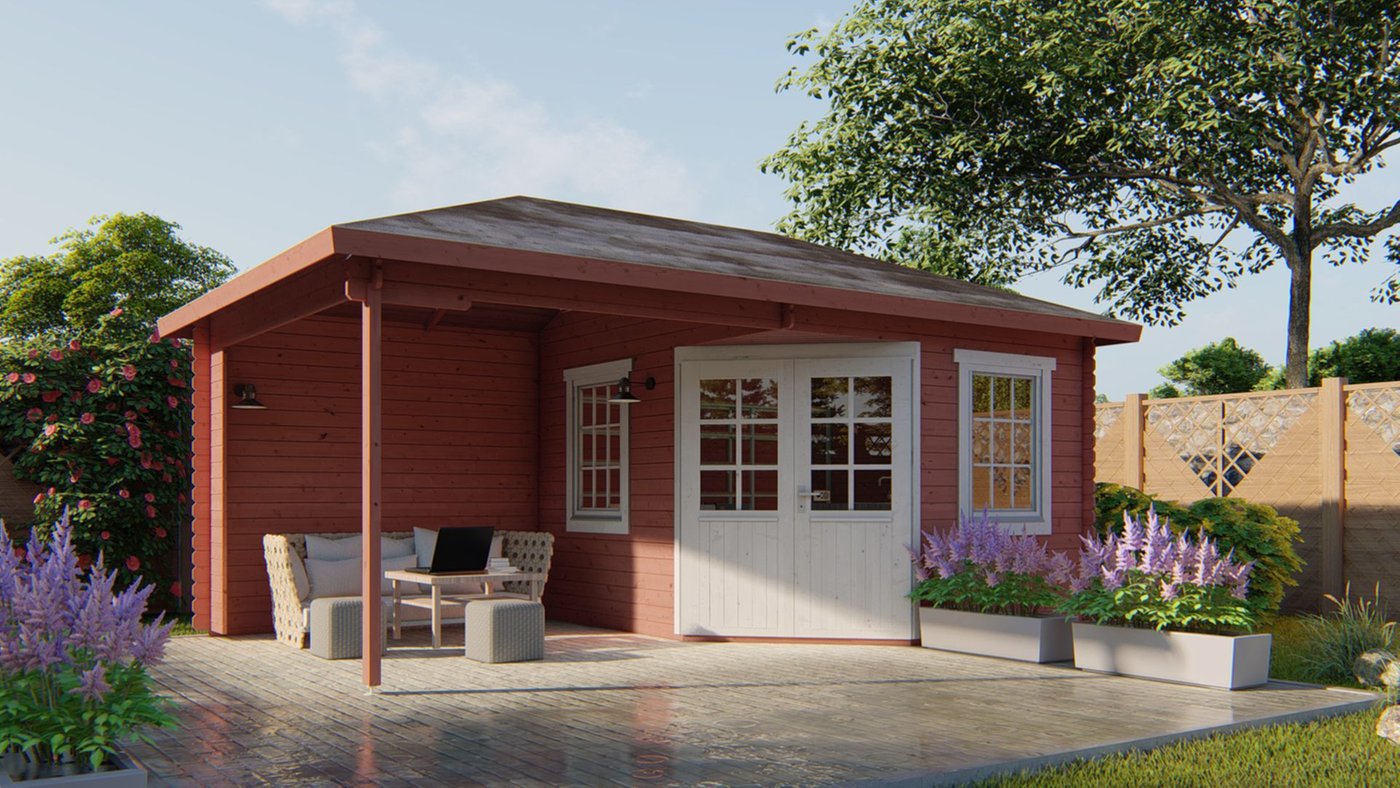
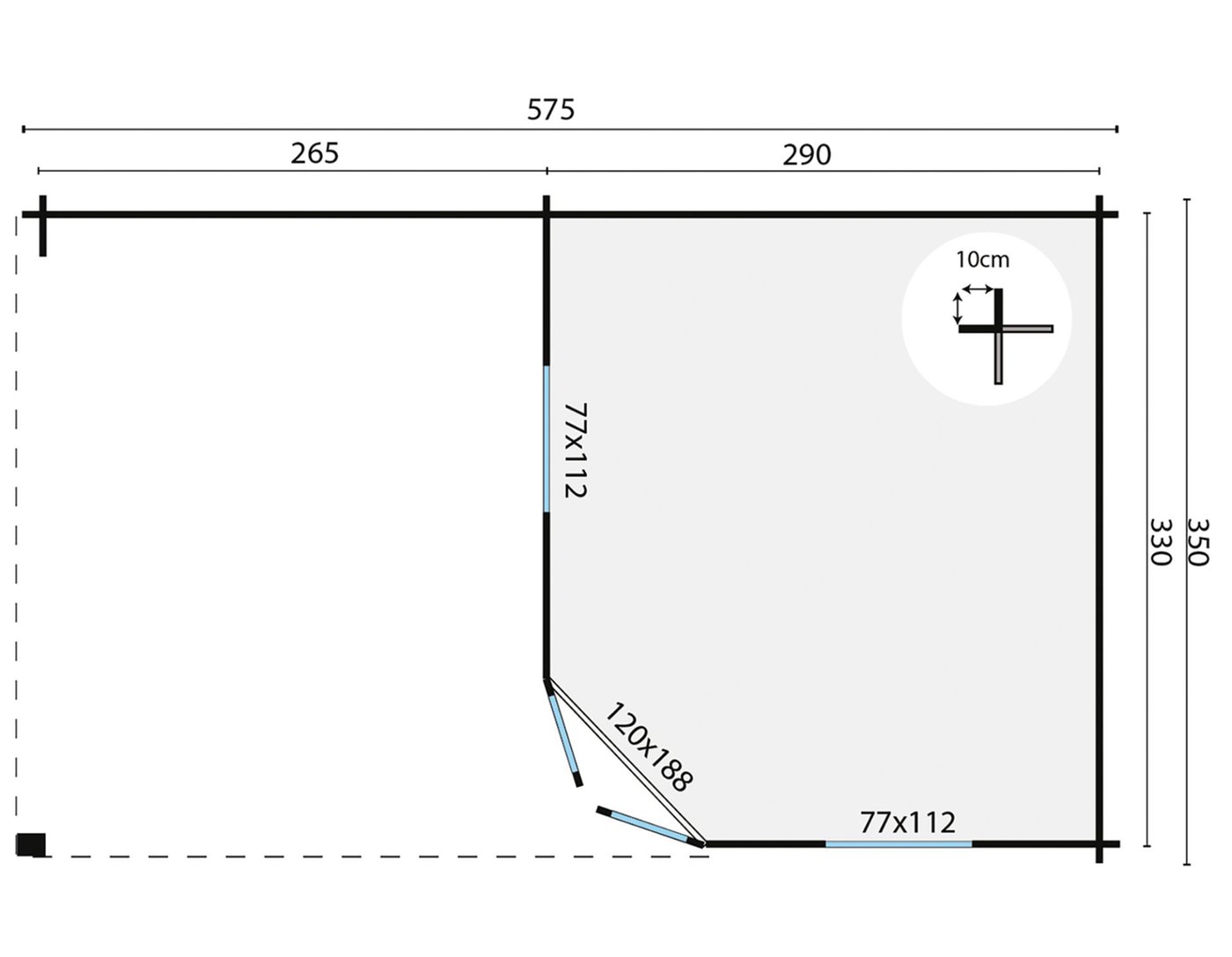
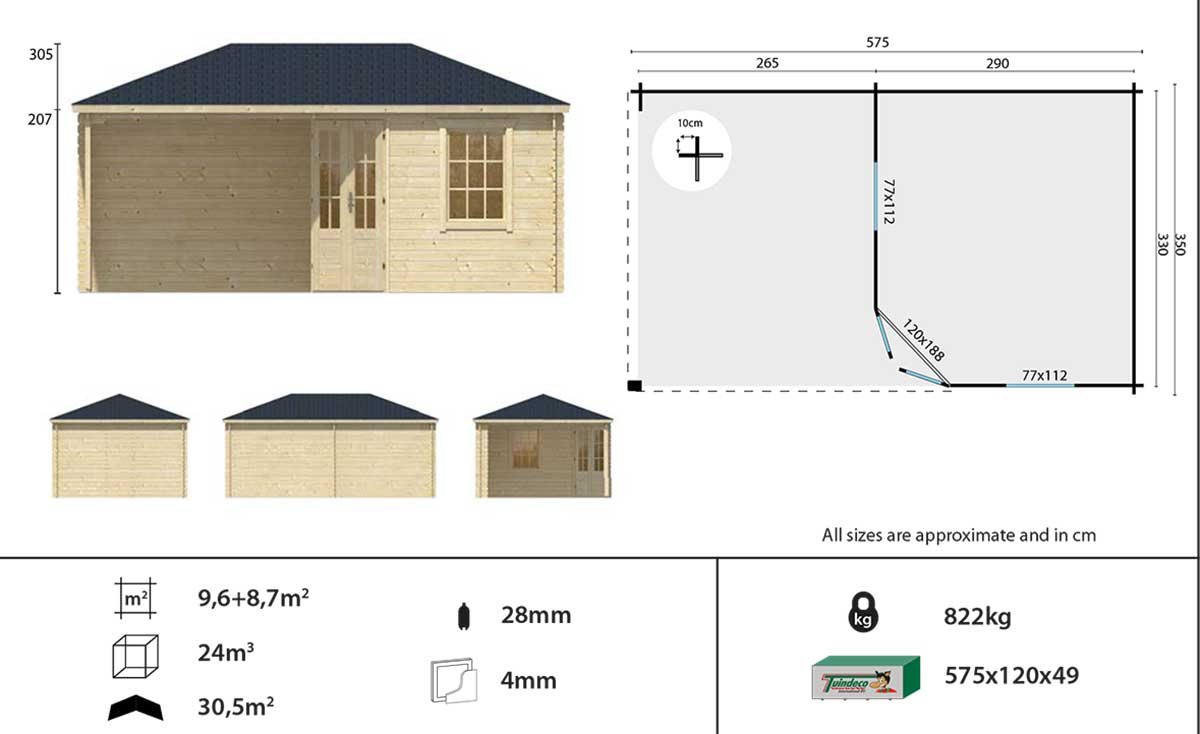

4,399.-
incl. vat
Details
- Depth
- Width
- Height
- 350 cm
- 575 cm
- 305 cm
- Rated on Trustpilot with an 4.4/5
- Unbeatable Industry Knowledge
- Fast delivery in the UK
Can we help you?
No additional option

11x Black Straight Roofing Shingles

11x Red Straight Roofing Shingles

11x Green Straight Roofing Shingles

11x Brown Straight Roofing Shingles

11x Black Curved Roofing Shingles

11x Green Curved Roofing Shingles

11x Black Hexagonal Roofing Shingles

11x Red Hexagonal Roofing Shingles
- Rated on Trustpilot with an 4.4/5
- Unbeatable Industry Knowledge
- Fast delivery in the UK
Pros and cons
Summerhouse with side gazebo
Specifications
- Weight
- 822 kg
- Wall thickness
- 28 mm
- Material
- Wood
- Wood type
- Scandinavian spruce
- Colour
- Natural
- Width
- 575 cm
- Depth
- 350 cm
- Height
- 305 cm
Christoffer Log Cabin With Side Porch 5.75 x 3.50m
The 28mm Christoffer Log Cabin with Side Porch measuring 5.75 x 3.50. A very striking and unusual shaped log cabin.
The 28mm Christoffer Log Cabin takes inspiration from the popular pentagonal range. Ideal as a summerhouse or craft room, the double doors and two opening windows create a light and airy interior.
Whilst many of the corner designs are available with a storage annexe, the Christoffer replaces this element with a side porch. A superb alternative to the apex style with front canopy, the side porch can be positioned to the left or right and provides the perfect shaded spot for outdoor furniture.
The Christoffer is constructed using individual interlocking Spruce logs. The Dutch pride themselves in providing high quality garden buildings and in doing so eliminate finger jointing and mixing of the timber species from all log cabins.
The Christoffer Log Cabin features as standard:
28mm interlocking wall logs
Conical tongue and groove for stability
Double door
Two opening windows
Side porch with one supporting post
Quality door and window fittings
Real glass
Fixing kit and instruction manual
Wind and watertight connections (excluding the 45 degree angle)
Minimum 16mm Tongue and Groove Roof Boards
Dimensions:
Overall Dimensions: 5.75 x 3.50m
Building Footprint: 5.55m x 3.30m
Internal Dimensions: 2.84m x 3.24m
Ridge Height: 3.05m
Eaves Height: 2.07m
Door Height (including frame): 1.88m
Overhang (all sides): 0.15m
Quality check:
No Mixed timbers known as Spruce and Pine mix
Spruce timber is used throughout this log cabin
No Finger Joints in wall logs
Wind and Watertight Log Connection
10 year anti rot promise
14% moisture content
Dutch Standards
We highly recommend shingles with your log cabin: The final finish is far more superior and turns a shed into a stunning log cabin. Ordinary felt will last two - three years. Shingles will last for at least 15 years and it is unlikely you will ever need to replace them.




