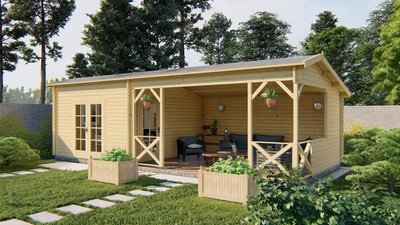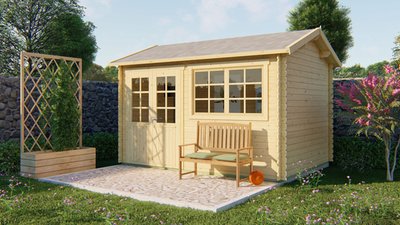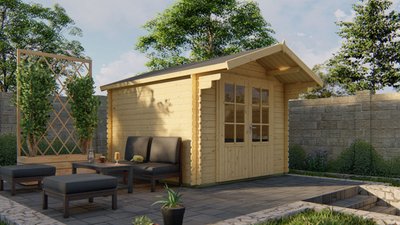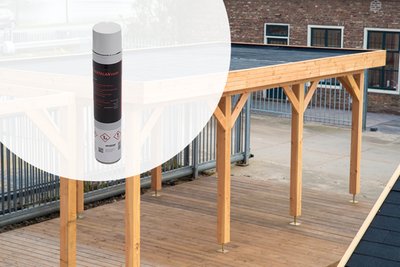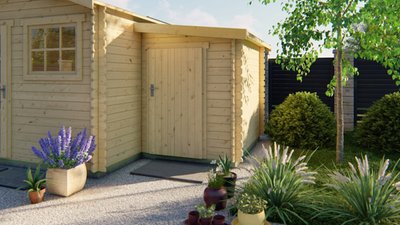Charlotta Log Cabin 7m x 3m
- Product number
- DE12088
- The 28mm Charlotta log cabin with a side gazebo, canopy area which measures 4.0m. Overall the building is 7.00 x 3.00m.











2,729.30
incl. vat
- Rated on Trustpilot with an 4.4/5
- Unbeatable Industry Knowledge
- Fast delivery in the UK
No additional option

Felt Roofing Set

High Performance Easy Roofing (Self-adhesive)

EPDM Rubber Roofing Set 14 (Glue inc)
- Rated on Trustpilot with an 4.4/5
- Unbeatable Industry Knowledge
- Fast delivery in the UK
Specifications
- Finish
- Planed
- Wall thickness
- 28 mm
- Material
- Wood
- Wood type
- Scandinavian spruce
- Colour
- Natural
- Width
- 700 cm
- Depth
- 300 cm
- Height
- 217 cm
Our products in your garden
Charlotta Log Cabin 7m x 3m
The 28mm Charlotta log cabin with a side gazebo, canopy area which measures 4.00m. Overall the building is 7.00 x 3.00m. A useful building which is offering you storage or a summerhouse with a canopy to the side which may be ideal for outdoor dining and relaxing during the summer months.
The Charlotta Log Cabin features as standard:
28mm interlocking wall logs
Conical tongue and groove for stability
Double door
Quality door fittings
Real glass
Fixing kit and instruction manual
Wind and watertight connections
Minimum 16mm Tongue and Groove Roof Boards
Dimensions:
Overall Dimensions: 7.00m x 3.00m
Building Footprint: 6.80m x 2.80m
Internal Dimensions: 2.74m x 2.74m
High Height: 2.17m
Door Height (including frame): 1.85m
Overhang (all sides): 0.20m
Often bought together with
Alternative products


