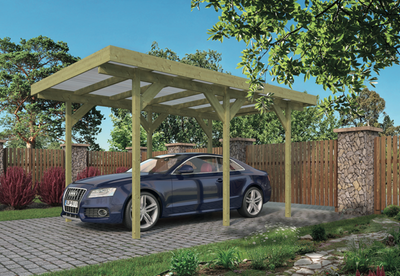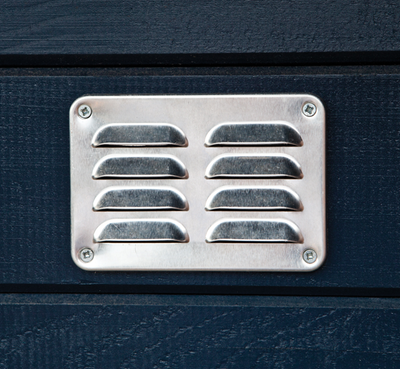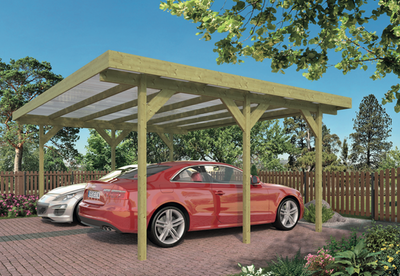Log Cabin Carport Ever 7.7 x 4.3m
- Product number
- DE81099
- A very substantial and convenient carport. the Log Cabin Carport Ever. Made using 45mm wall logs and double glazing and featuring an integral storage shed.










4,880.14
incl. vat
Details
- Depth
- Width
- Height
- 770 cm
- 430 cm
- 290 cm
- Rated on Trustpilot with an 4.3/5
- Unbeatable Industry Knowledge
- Fast delivery in the UK
No additional option

15x Black Straight Roofing Shingles

15x Red Straight Roofing Shingles

15x Green Straight Roofing Shingles

15x Brown Straight Roofing Shingles

15x Black Curved Roofing Shingles

15x Green Curved Roofing Shingles

15x Black Hexagonal Roofing Shingles

15x Red Hexagonal Roofing Shingles
- Rated on Trustpilot with an 4.3/5
- Unbeatable Industry Knowledge
- Fast delivery in the UK
Pros and cons
Unique outdoor and indoor garage space
Specifications
- Wall thickness
- 44 mm
- Material
- Wood
- Wood type
- Scandinavian spruce
- Colour
- Natural
- Width
- 430 cm
- Depth
- 770 cm
- Height
- 290 cm
Log Cabin Carport Ever 7.7 x 4.3m
A very substantial and convenient carport. the Log Cabin Carport Ever. Made using 45mm wall logs and double glazing and featuring an integral storage shed. With dimensions of 7.70m x 4.30m
Manufactured using slow grown Northern European Spruce, this timber is chosen for its tight, dense wood grain. All timber is specially selected for the interlocking construction and will not feature a mixture of timbers or finger jointing - all signs of a high quality building. Supplied as untreated logs, this garage will require treatment as soon as it has been installed.
The 45mm Log Cabin Carport Ever features as standard:
45mm interlocking wall logs
Conical tongue and groove for stability
Single half glazed door
Opening windows
Quality door fittings
Fixing kit and instruction manual
Wind and watertight connections
Minimum 16mm Tongue and Groove Roof Boards
Dimensions:
Overall Dimensions: 7.70m x 4.30m
Internal Dimensions: Refer to plan
Storage area: 2.28m wide
Footprint: 7.50 x 4.10m
Ridge Height: 2.90m
Eaves Height: 2.16m
Column Height: 1.87m
Overhang: 0.20m
Quality check:
No Mixed timbers known as Spruce and Pine mix
Spruce timber is used throughout this log cabin
Wind and Watertight Log Connection
14% moisture content
10 year anti rot promise
Dutch Standards
We highly recommend shingles with your log cabin: The final finish is far more superior and turns a shed into a stunning log cabin. Ordinary felt will last two - three years. Shingles will last for at least 15 years and it is unlikely you will ever need to replace them.
Associated products
Alternative products

incl. vat

































