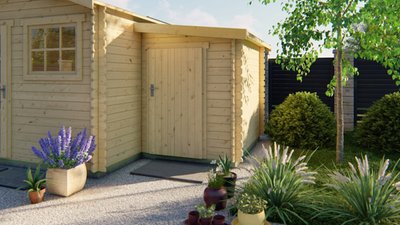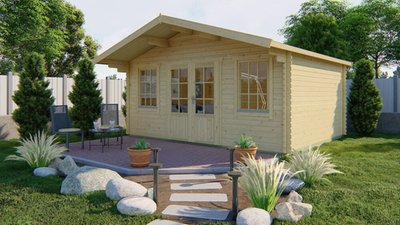Branden Log Cabin 5.98m x 5.98m
- Product number
- DE11356
- Perfect for temporary accomodation, the Branden 5.98m x 5.98m cabin is made from 44mm thick logs and double glazing.





6,513.79
incl. vat
Details
- Depth
- Width
- Height
- 598 cm
- 598 cm
- 304 cm
- Rated on Trustpilot with an 4.3/5
- Unbeatable Industry Knowledge
- Fast delivery in the UK
Alternative products
Pros and cons
Suitable as a large garden home
Double doors for easy entry
Suitable as a workshop
Year round use with insulation
Comes untreated
Specifications
- Weight
- 1250 kg
- Wall thickness
- 44 mm
- Material
- Wood
- Wood type
- Scandinavian spruce
- Colour
- White
- Width
- 598 cm
- Depth
- 598 cm
- Height
- 304 cm
Branden Log Cabin 5.98m x 5.98m
If you are looking for a large, spacious and welcoming garden building, then the Branden Log Cabin is for you. The Branden is made from 44mm thick logs and double glazing. Complete this cabin with some roof and floor insulation to stay cosy even in the winter months.
With a small internal room for a WC, you can fit most necessities in this cabin for guest accomodation, a home gym or as a home office.
Perfect as overnight, occasional guest accommodation, as a home office, home gym. The front of the cabin allows plenty of natural light to be let in with the half glazed double door and the double opening window beside it, another double window is featured on a side wall. A small room inside is made using full height internal partitions, ideal as a WC or a storage room. For an all year round cabin, learn more about insulating your Log Cabin.
The Branden Log Cabin features
44mm interlocking wall logs
Conical tongue and groove for stability
Wind and watertight connections
Double half glazed door
Two double opening windows
Double glazed
Quality door and window fittings
Minimum 18mm Tongue and Groove Roof Boards
Tanalised foundation beams
Fixing kit and instructions
Overall Dimensions: 5.98m x 5.98m
Building Footprint: 5.78m x 5.78m
Internal Dimensions: 5.64m x 5.64m
Storage Room Dimensions: 1.55m x 1.55m
Ridge Height: 3.04m
Front Canopy: +-1m
Overhang: +-01m
We highly recommend shingles with your log cabin: The final finish is far more superior and turns a shed into a stunning log cabin. Ordinary felt will last two - three years. Shingles will last for at least 15 years and it is unlikely you will ever need to replace them.





















