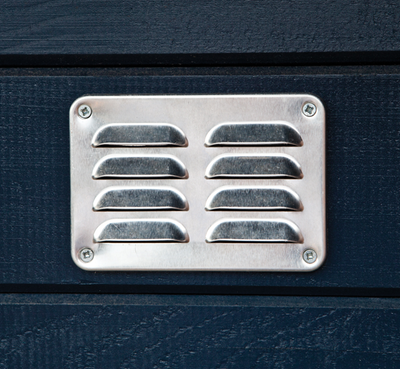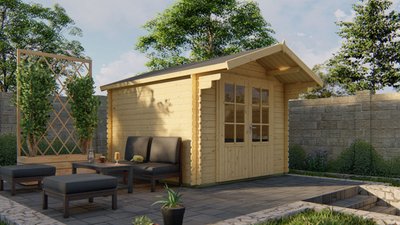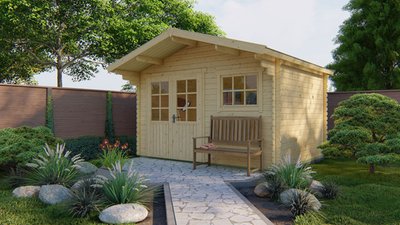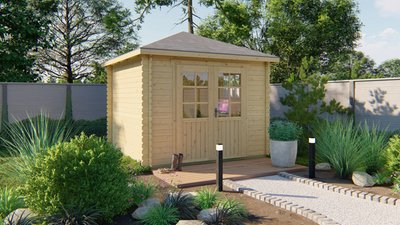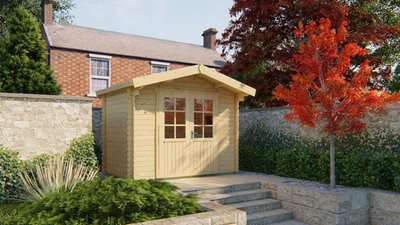Bo Log Cabin 3x3m
- Product number
- P013203
- The BO Log Cabin measuring 3 x 3m with a front canopy and single opening door.
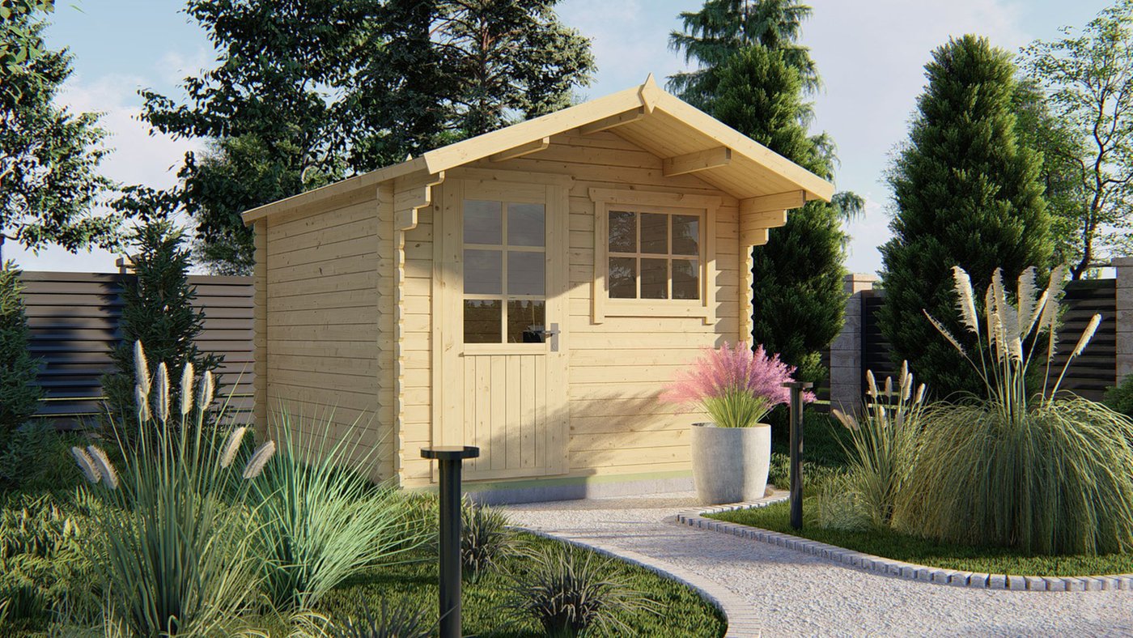
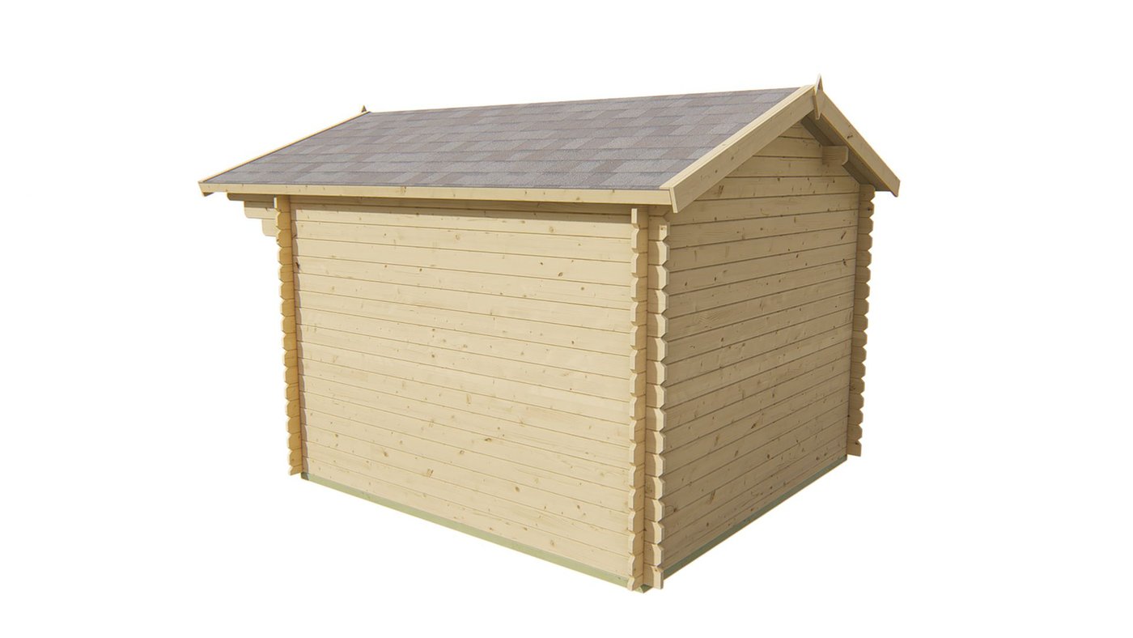
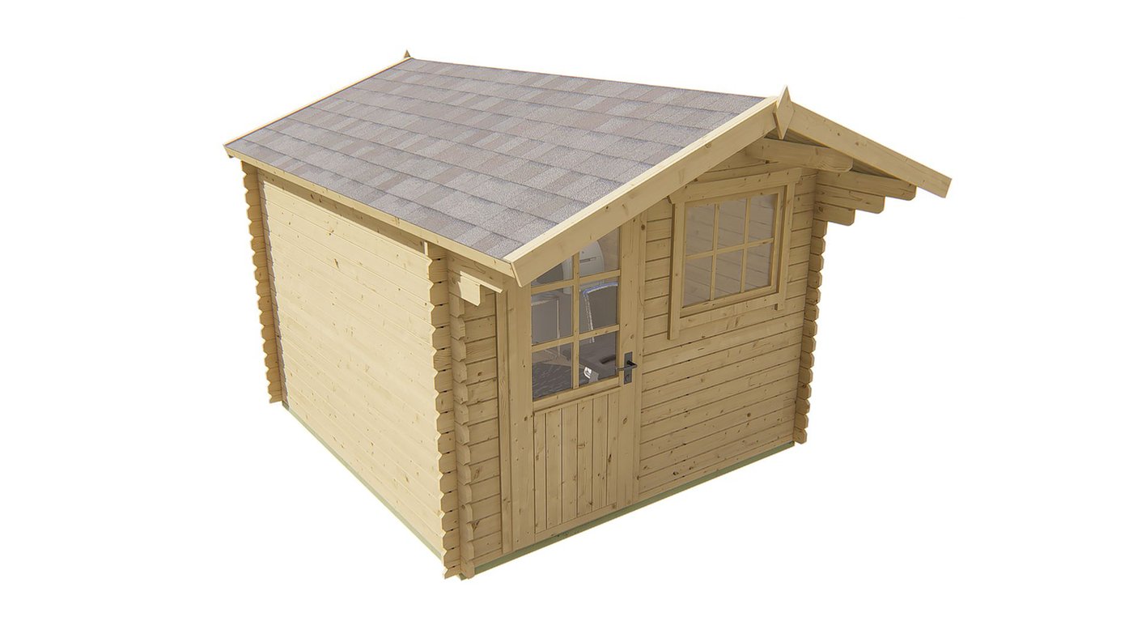
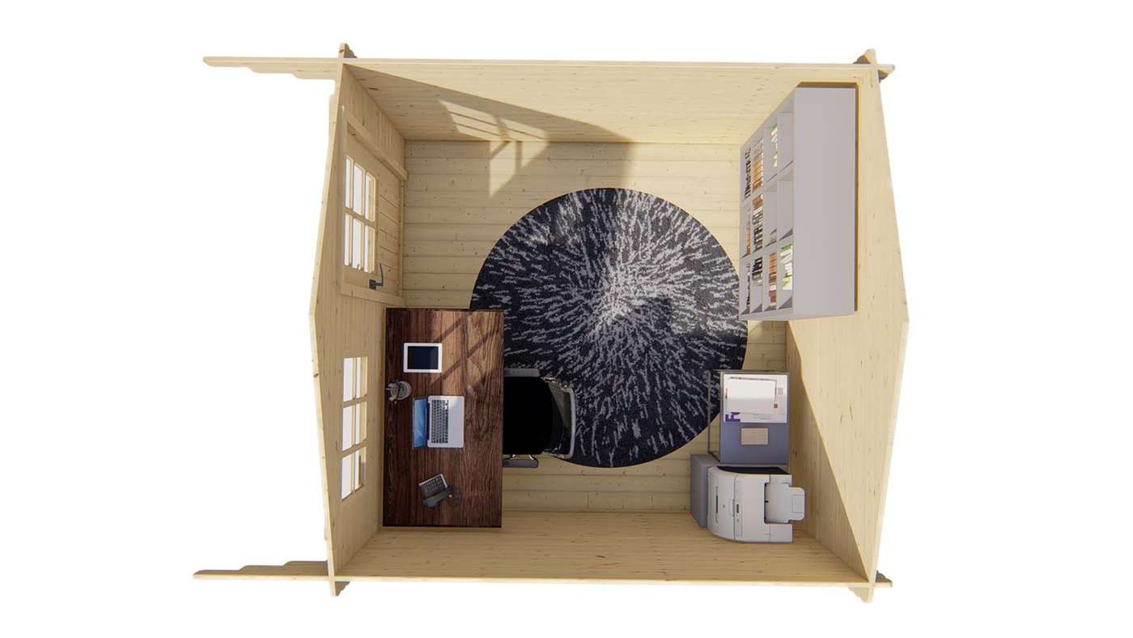
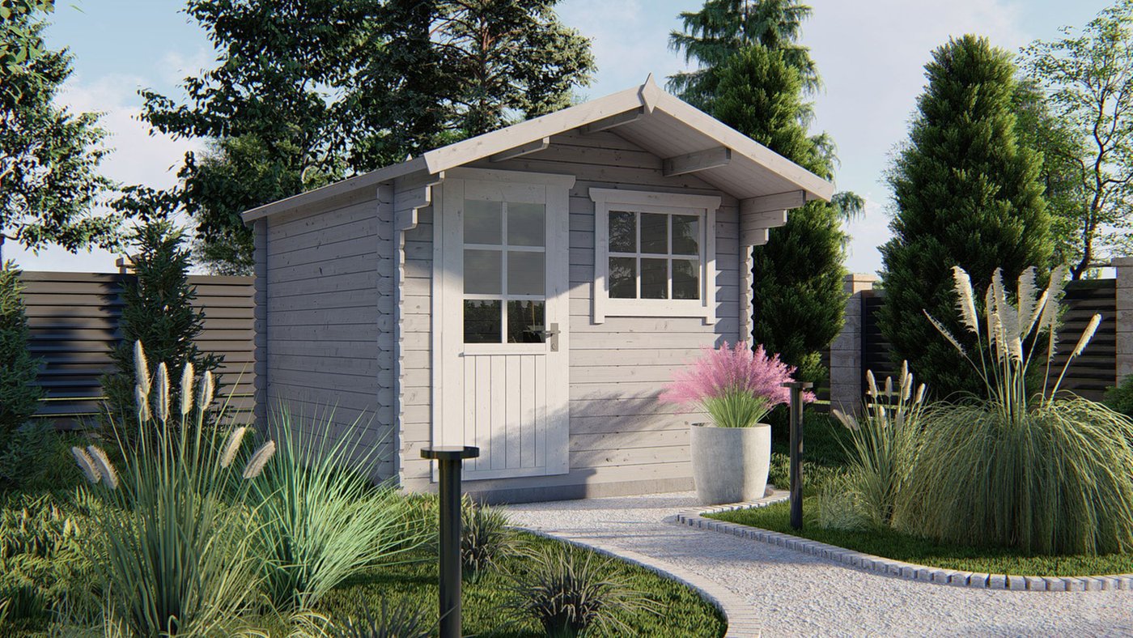
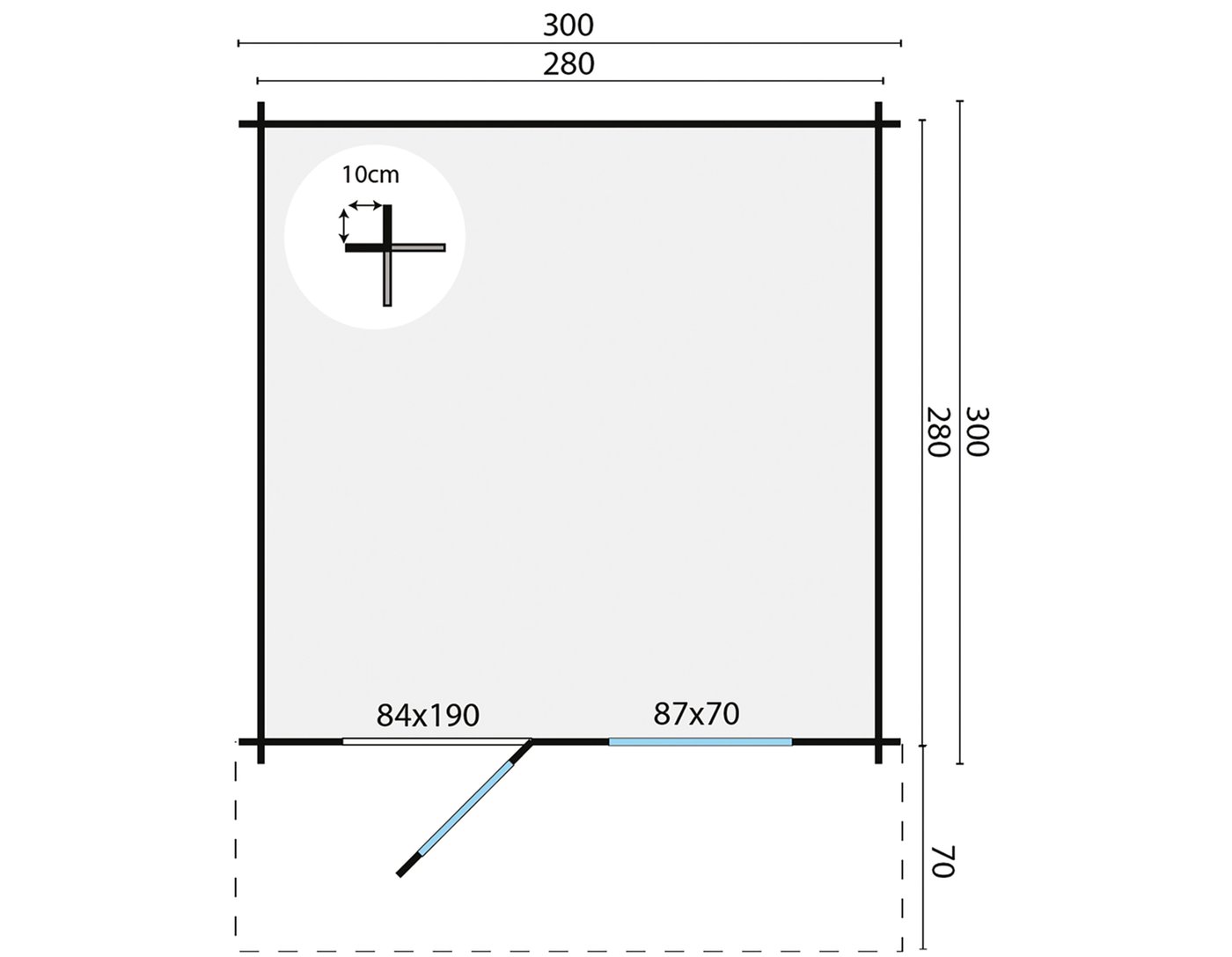
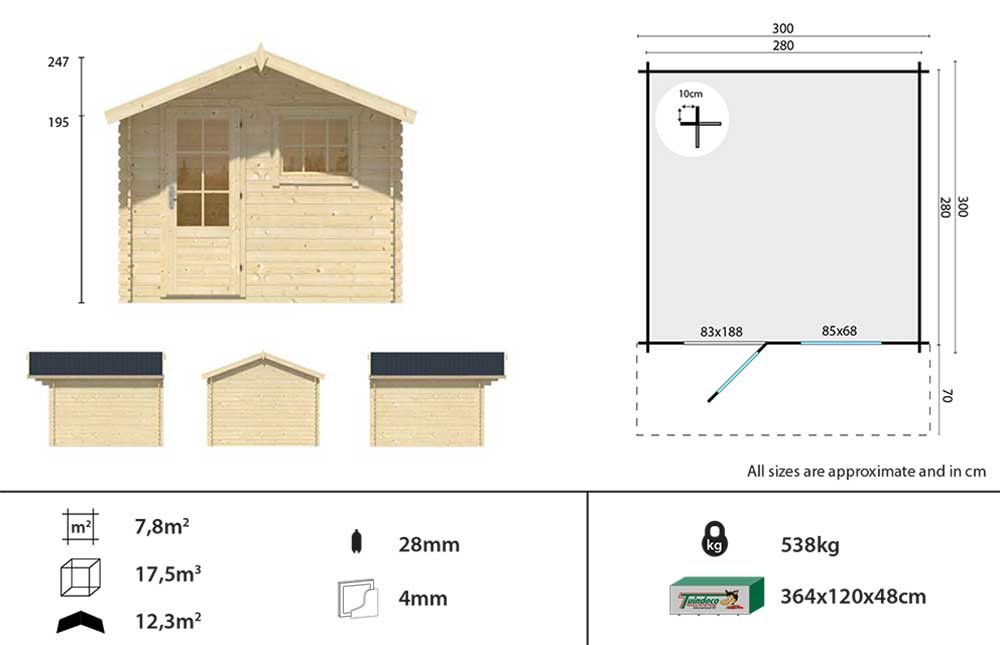
1,999.-
incl. vat
Details
- Depth
- Width
- Height
- 300 cm
- 300 cm
- 247 cm
- Rated on Trustpilot with an 4.4/5
- Unbeatable Industry Knowledge
- Fast delivery in the UK
No additional option

5x Black Straight Roofing Shingles

5x Red Straight Roofing Shingles

5x Green Straight Roofing Shingles

5x Brown Straight Roofing Shingles

5x Black Curved Roofing Shingles

5x Green Curved Roofing Shingles

5x Black Hexagonal Roofing Shingles

5x Red Hexagonal Roofing Shingles
- Rated on Trustpilot with an 4.4/5
- Unbeatable Industry Knowledge
- Fast delivery in the UK
Pros and cons
Ideal for the smaller garden
Handy awning at the front, 70 cm deep
Untreated wood (treatment strongly recommended)
Specifications
- Weight
- 520 kg
- Wall thickness
- 28 mm
- Material
- Wood
- Wood type
- Scandinavian spruce
- Colour
- Natural
- Width
- 300 cm
- Depth
- 300 cm
- Height
- 247 cm
Our products in your garden
Bo Log Cabin 3x3m
The BO Log Cabin measuring 3.0 x 3.0m with a front canopy of 0.70m and single opening door. A versatile garden building in 28mm interlocking logs, use as a summerhouse or for storing garden tools.
A simple log cabin with single offset door and opening window, the Bo is the ideal summerhouse for the smaller garden. A place close to home, retreat to the Bo where daily worries become a distant memory! Sit under the front canopy accompanied by your favourite book and a glass of wine.
Make use of this log cabin all year round - a delightful summerhouse in summer and storage shed for the winter. And for the utmost flexibility, the Bo features interchangeable window and door positions.
This summerhouse is manufactured using quality 28mm interlocking logs - Spruce chosen for its tight, dense wood grain. Wood is a natural, living product and will expand and contract with changes in the weather. For this reason, each Tuin log cabin features only one timber species and is free from finger jointing.
The BO Log Cabin features as standard:
28mm interlocking wall logs
Conical tongue and groove for stability
Single door
One opening window
Front canopy
Quality door and window fittings
Real glass
Tanalised foundation beams
Fixing kit and instruction manual
Wind and watertight connections
Minimum 16mm Tongue and Groove Roof Boards
Dimensions:
Overall Dimensions: 3.0m x 3.0m
Building Footprint: 2.80m x 2.80m
Internal Dimensions: 2.74m x 2.74m
Ridge Height: 2.47m
Eaves Height: 1.95m
Door Height (including frame): 1.8m
Rear Overhang: 0.20m approx
Front Overhang/Canopy: 0.70m
We highly recommend shingles with your log cabin: The final finish is far more superior and turns a shed into a stunning log cabin. Ordinary felt will last two - three years. Shingles will last for at least 15 years and it is unlikely you will ever need to replace them.




