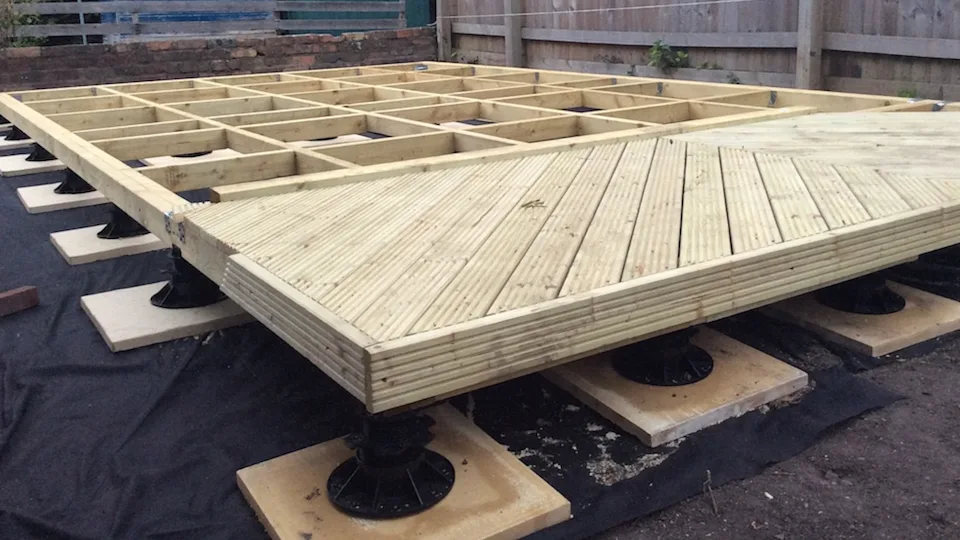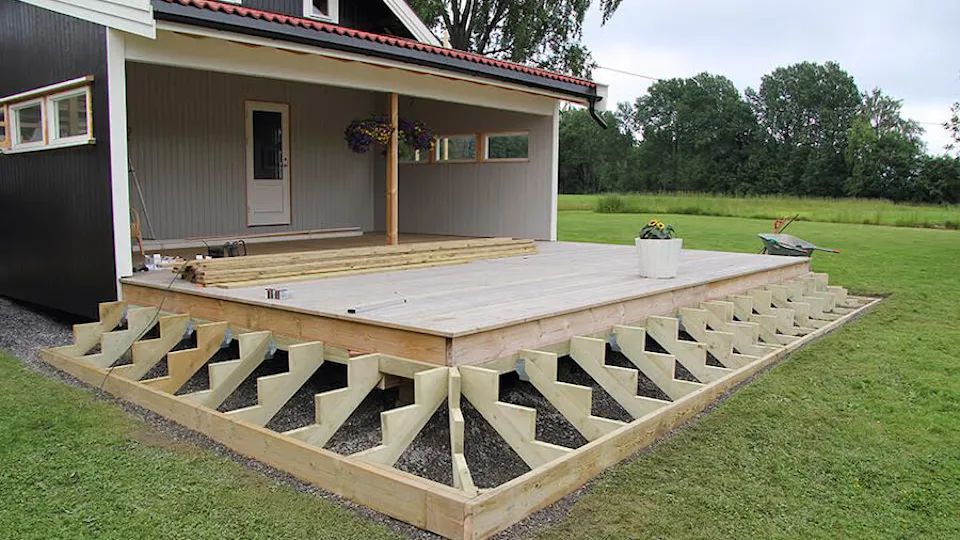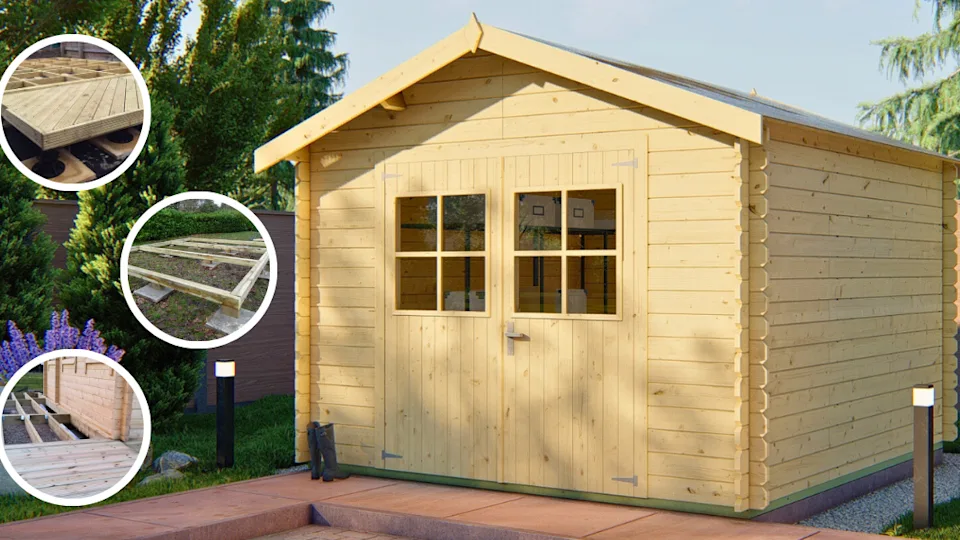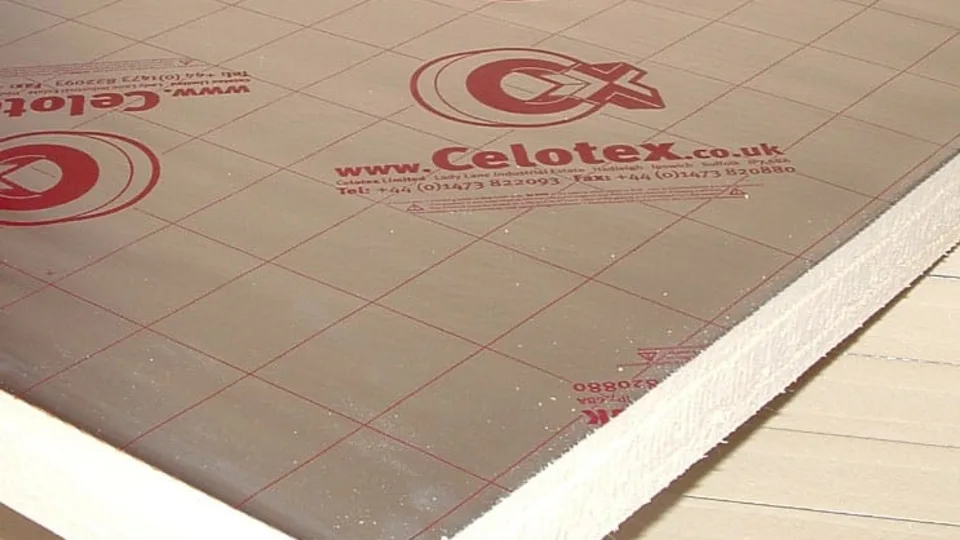Installation tips for log cabin foundation beams
We offer a five Log Cabin Foundation Beam options. These beams are designed to sit between the first log and the base of your log cabin and act as sacrificial timber to prevent the first log ever sitting in water. Further details on bases can be found here: Log Cabin Base Advise. These are optional and do not have to be used within the build.
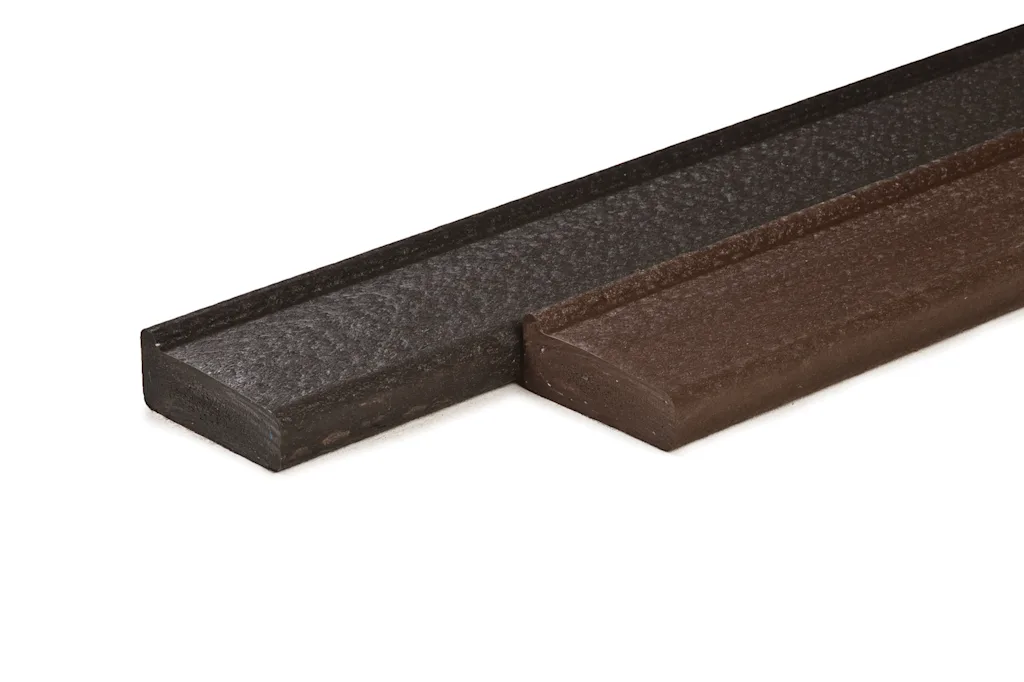
Please note that any height dimensions given for the log cabins cabins EXCLUDE the additional height created by a foundation beam.
If you were in any other part of Europe buying a log cabin nothing would be supplied. Regardless, we’ll supply at least a standard foundation beam with each building.
It is often the case that other UK suppliers of log cabins also do not supply foundation beams. Many customers will buy ours even when they have sourced a log cabin from elsewhere.
In addition we also offer different profiled foundation beams. These will not provide any extra longevity and is a choice of Aesthetics. They do ‘present’ the cabin slightly better and the slope allows water to wick away from the bottom of the log.
Profiled beams are available in the following:
Standard Foundation Beam
This is tanalised / Pressure treated timber with the dimensions of 44mm x 70mm and 2.40m in length. Longer timber can also be supplied if required and this is very useful for use as floor joists as well if you are using a pier type base: Foundation Timber
The video below shows how we fit the standard foundation beams. It’s a good idea to set them in 1- 2mm this then provides a natural drip stopping water from running under the log.
A corner cabin will have a cut angle of 22.5 degrees and two of these will form the 45 degree angle required at the door.
When using standard foundation beams the base is made to the minimum footprint dimensions shown on the product page of your log cabin.
Profiled Foundation Beams
The video below shows how we install the profiled foundation beam. This is applicable to all of them. Please note it is necessary to adjust the upstand when the corner interlock. This may also need to be removed when placing the doors.




