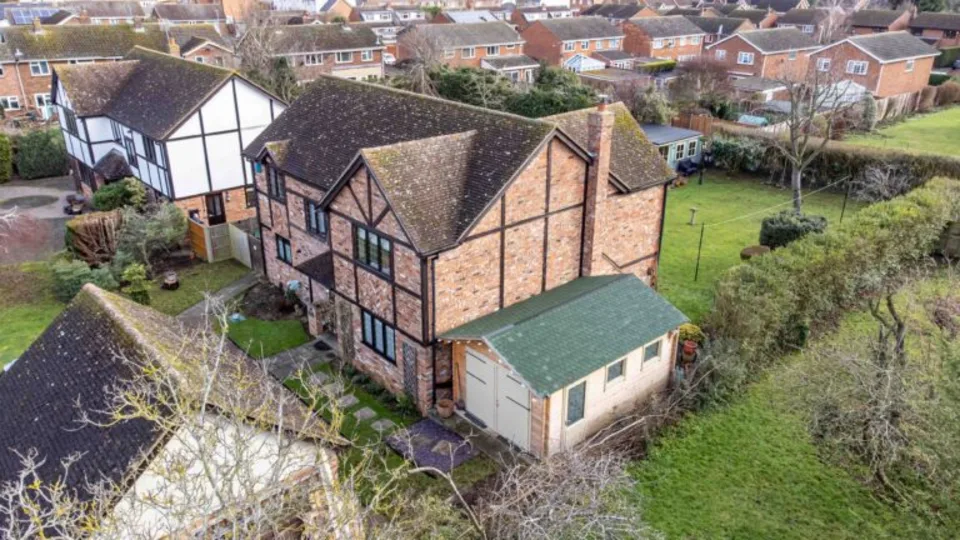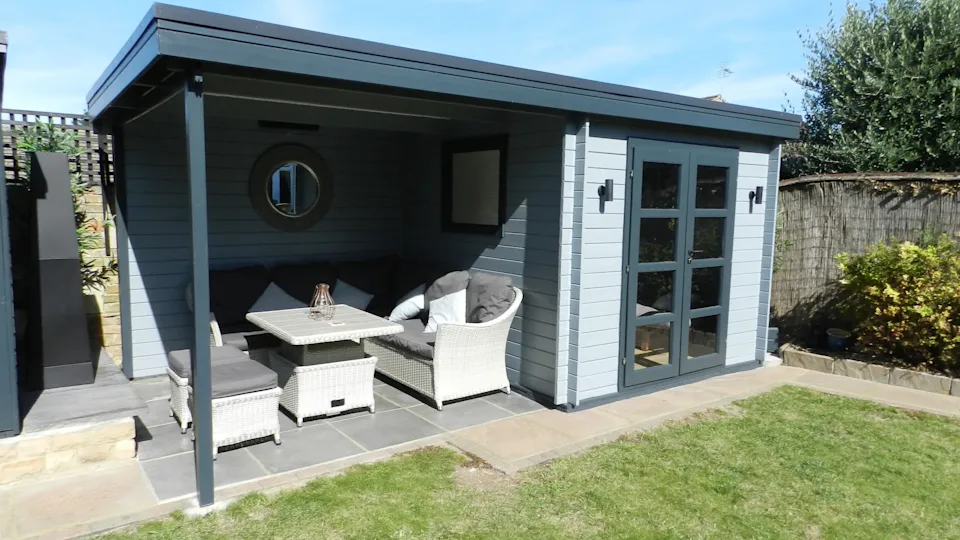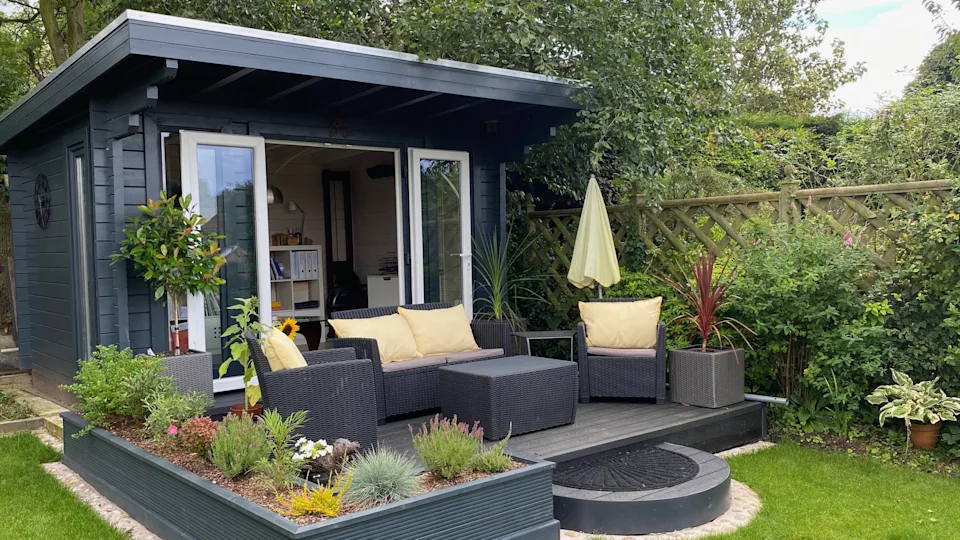Yorick log cabin feature
On the Yorick Log Cabin product page, we like to give you the nitty gritties of the dimensions, technical installation tips and the best features this garden office.
But, on this page we let our previous customers voice their opinion on the Yorick Log Cabin and let them show you their thoughts, ideas and pictures! We may also have our team input why they desire that particular product too, so here goes.
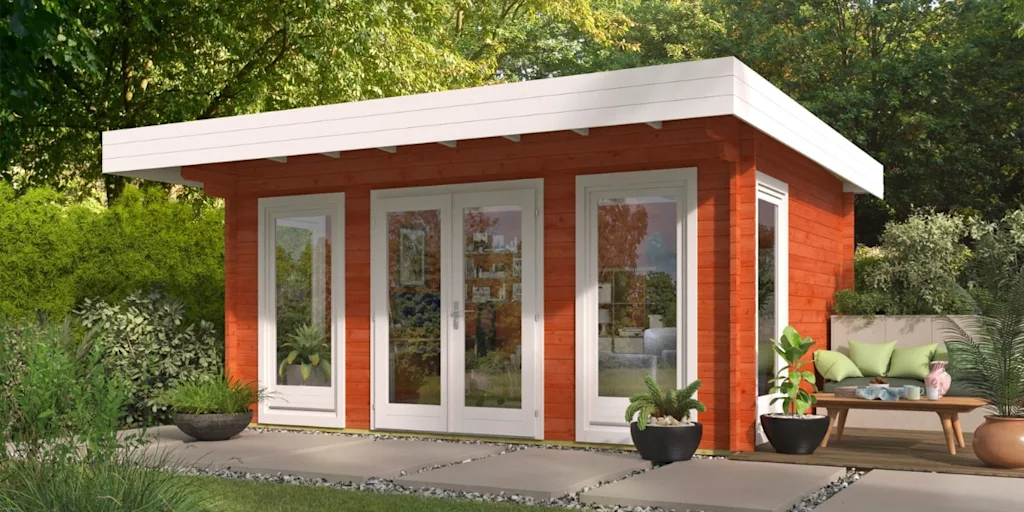
It measures 5.0 x 3.80m. Designed especially for the UK market with its 2.3m height- meaning that you shouldn’t have to get planning permission, but its always best to check with your local council! A part of the modern collection of Log Cabins enjoy views of your garden from the panoramic windows, two of which are also opening. Large, full glass double doors and all in double glazed glass.
Reviews
With all of these features, you can really see why we love the Yorick and our customers agree too- with an average customer rating of five stars. Here are a few excerpts from some of the many Yorick Log Cabin Reviews:
“The Yorrick Cabin is extremely well manufactured and easy to assemble. As the Tuin team say, take your time and follow the instructions and it goes up in no time. The way the Tuin Team communicate is exceptionally good and their intent and actions are very much customer focused. This was evidenced when I experienced a couple of snags, and all were handled promptly and professionally.” – Mr. J Baker
“This has made such a difference to my business. It was quick to assemble and has provided a warm, watertight, beautiful working space. We love it.” – Mrs. M Richardson
“The Yorick is a stylish and high quality cabin. We have been very impressed with the build quality. The double glazed windows and doors are also first class. All issues were sorted out very well with Tuin. I would recommend the Yorick” – Mr. Gentle
Installation
The installation for the Yorick Log Cabin is a simple process, so long as you keep organised. You can find loads of information in order to be fully prepared for installing your Log Cabin on the Essential Installation Manual as well as plenty of other Log Cabin Fitting Tips throughout the blog, from our expert (practically), Richard.
Here is one of our favourite installation sets of images:
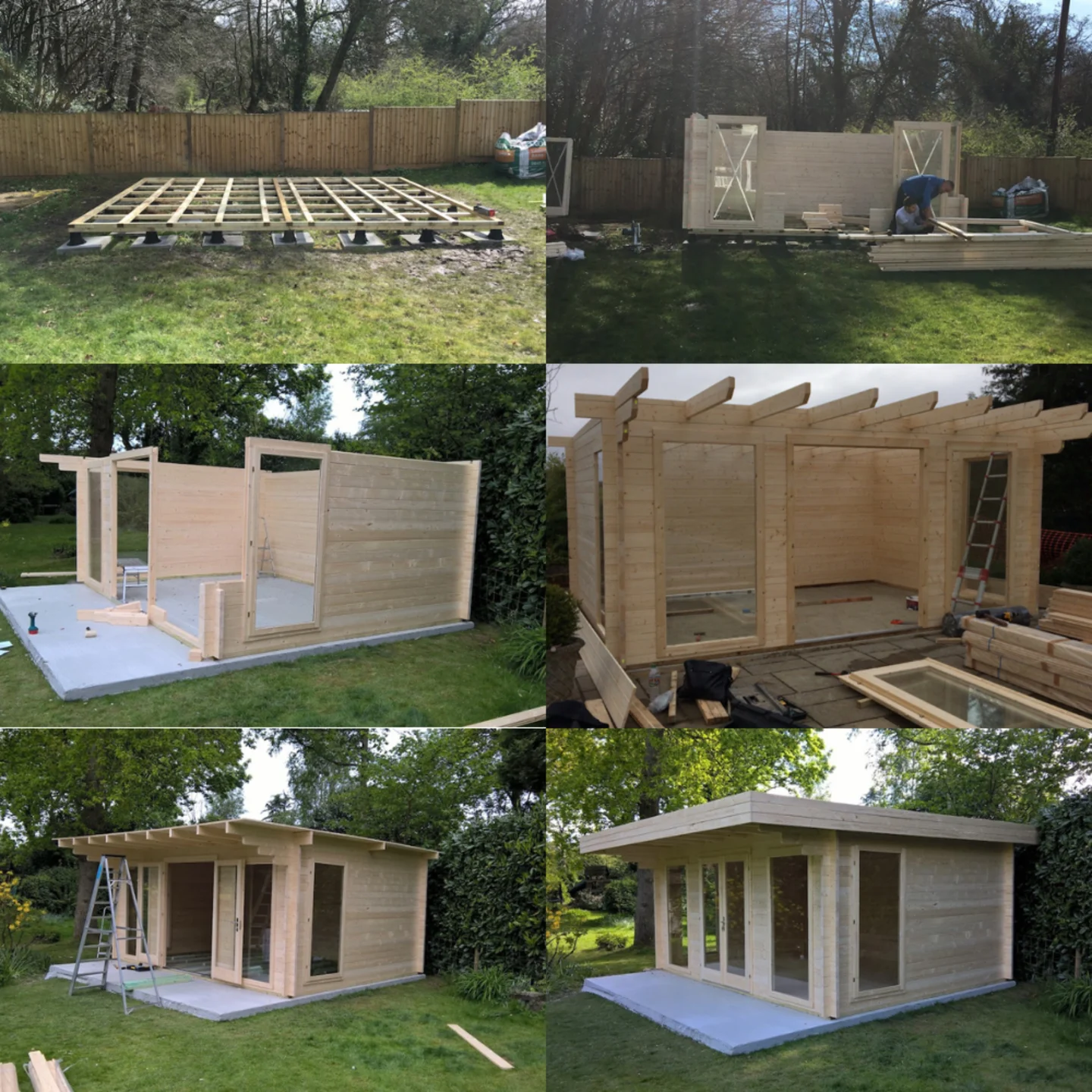
Installed
And when installed and treated/painted… It's just a showstopper… Here are just a few of our favourite customer installs:
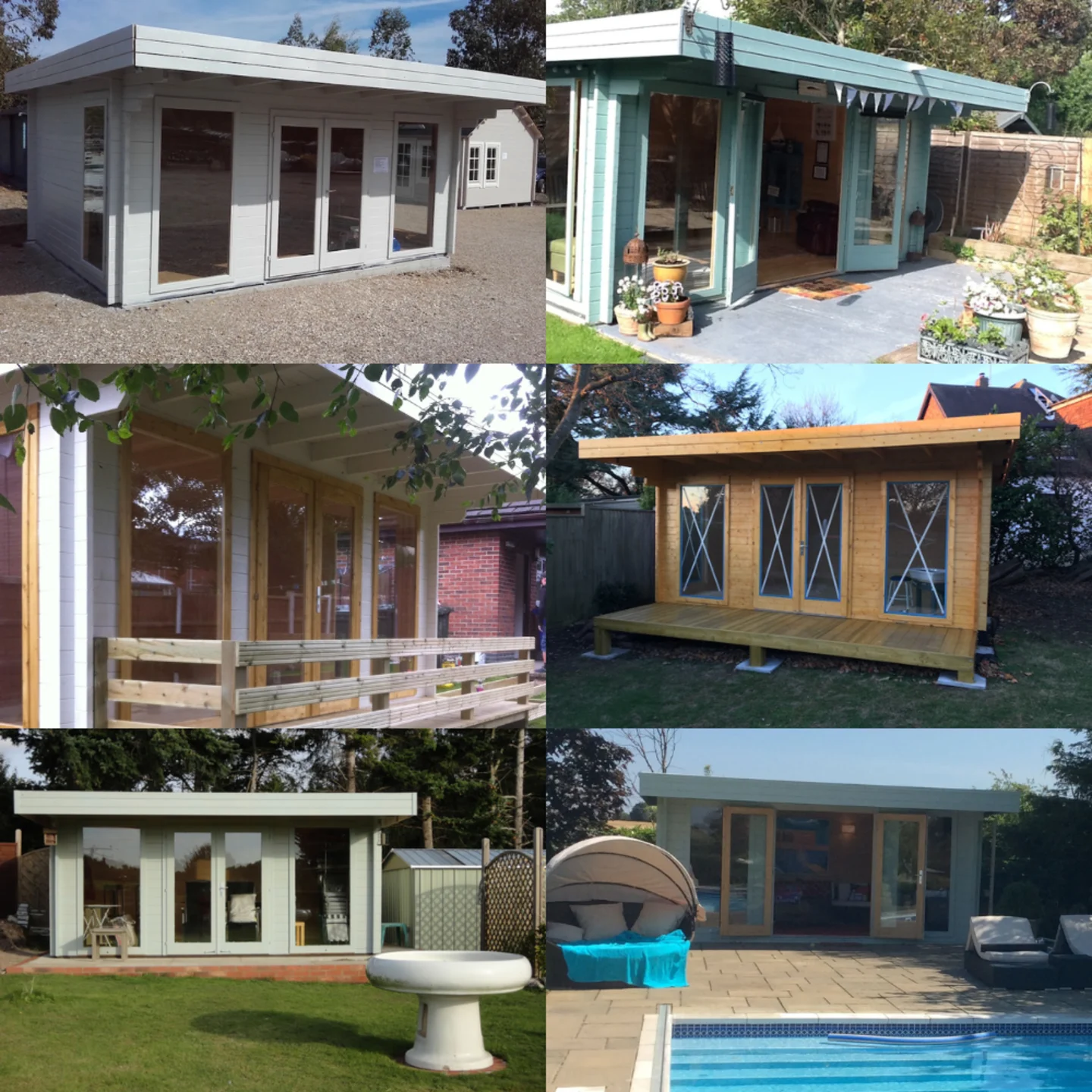
Customer Pictures
If you would like to see more photos of Log Cabins from our customers please click on the picture below – Note: This will take you to our customers photo gallery hosted by Google Photos. Pictures may show older models or customer own modifications.
Add floor and roof insulation to the cabin and you’ll be toasty warm all year.
For more details such as measurements and the breakdown of what comes within the self build kit, please look at the Yorick Log Cabin product page.




