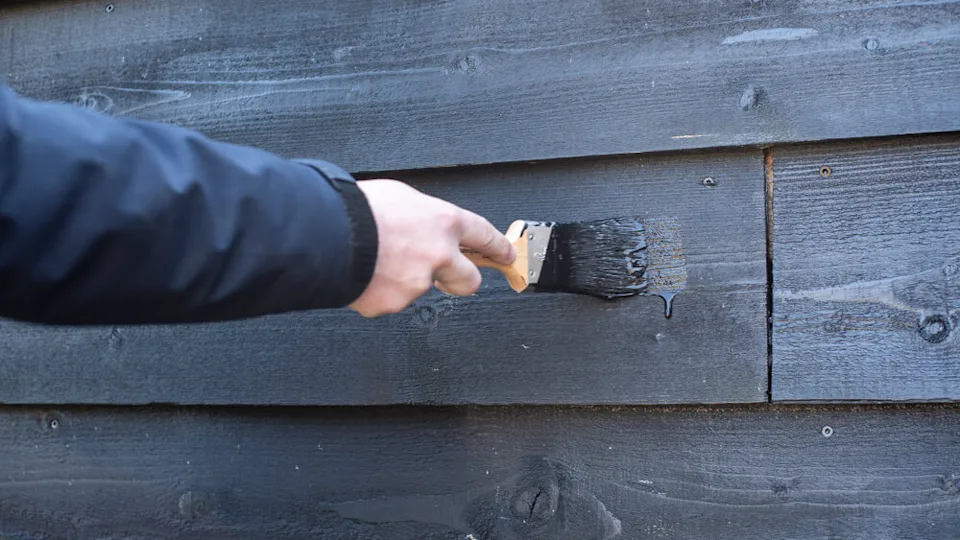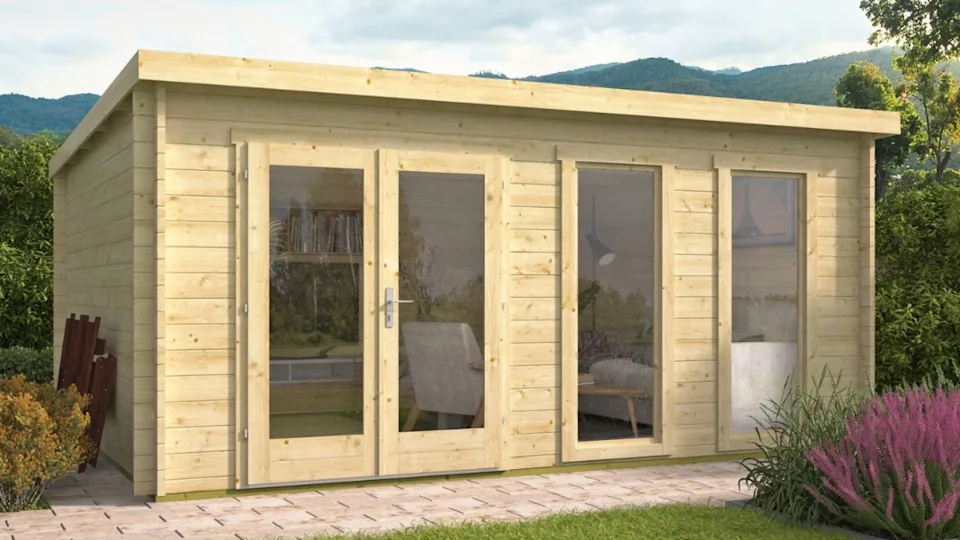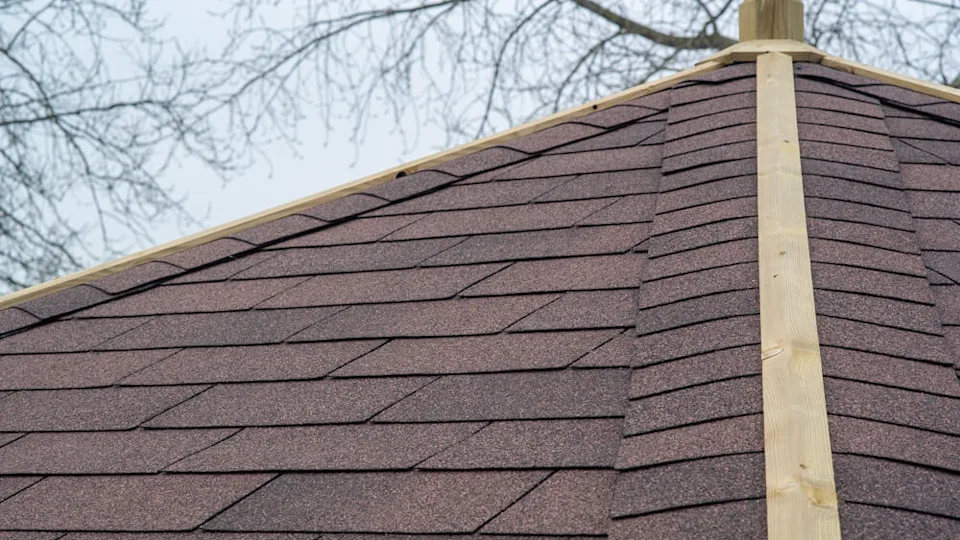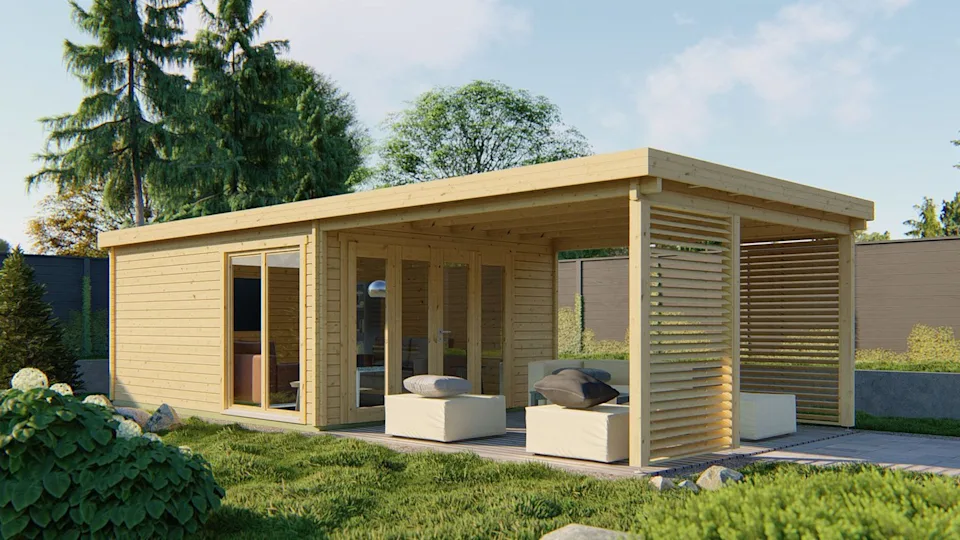Understanding log cabin dimensions: A practical guide
When buying a log cabin, it’s essential to understand the different dimensions to ensure you choose the right model for your space and needs. Whether you’re planning a home office, garden retreat or you want additional living space for your home, accurate measurements help you prepare the right base, estimate usable space and avoid any surprises during installation.
In this guide, we’ll explain the key dimensions used when buying a log cabin including external log size, footprint, roof size and canopy size so you can plan your new log cabin confidently and accurately.
(this blog will use a 4 x 4m log cabin to illustrate each measurement).
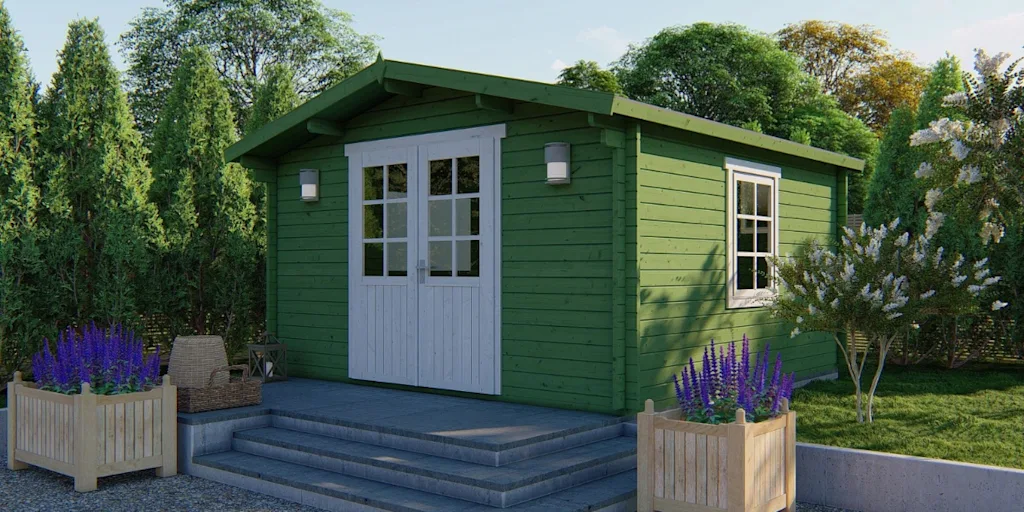
1. Log Dimensions
Log dimensions refer to the full external measurement from log end to log end, not the internal space or roof size. This external measurement includes the full width of the interlocking wall logs and excludes any roof overhangs or canopy projections. However, this measurement will include the veranda if the log cabin has one. This is the measurement of the base log that forms the ground plan of the building.
For example, a cabin advertised as 4 x 4m will measure 4000mm wide and 4000mm deep from the outside edge of one log to the other. When buying a log cabin, always ask whether the measurements refer to log ends or internal space as this measurement can vary by manufacturer.
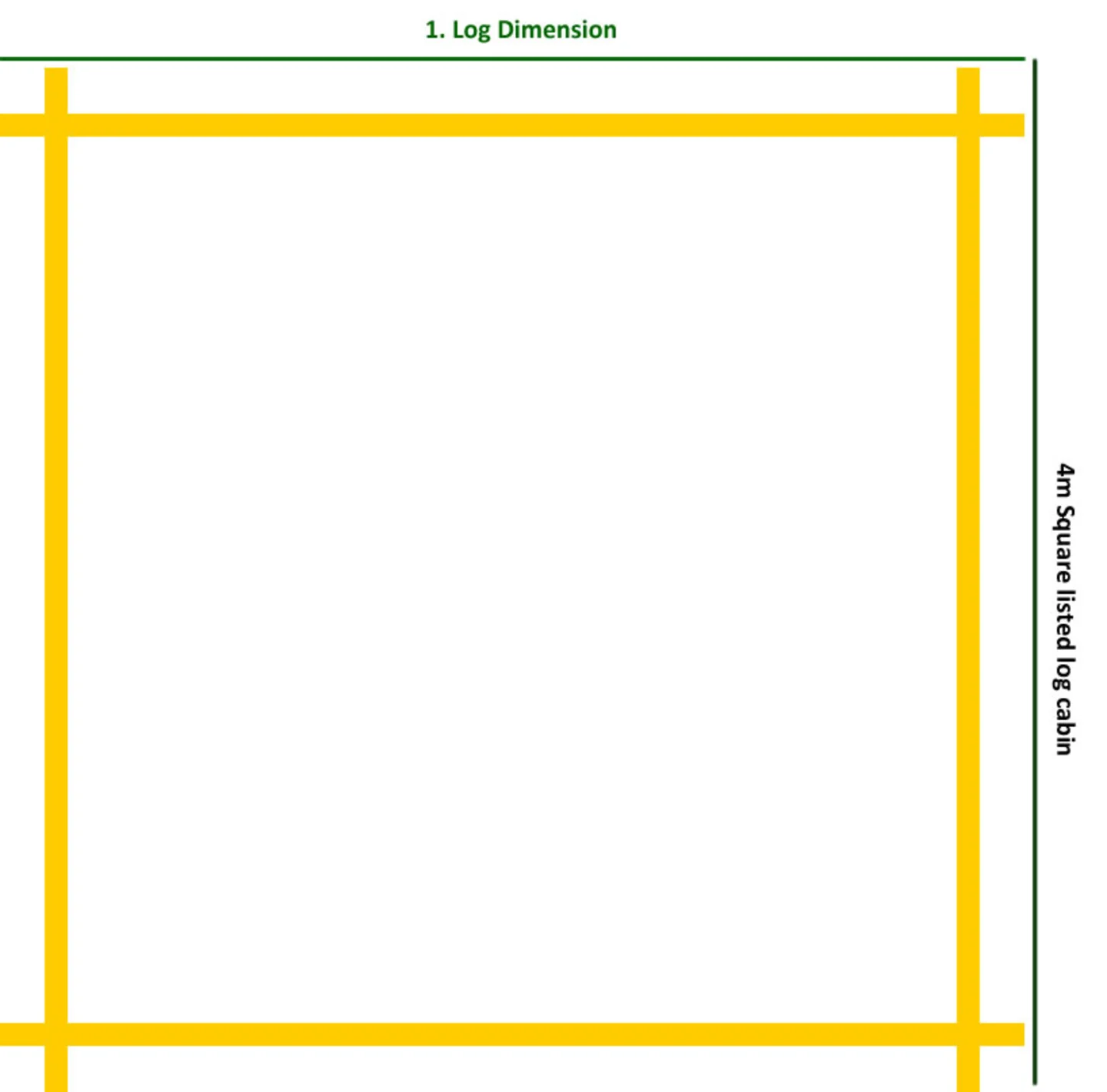
2. Corner Interlock
Due to the way log cabins are constructed, they must have a corner interlocking joint. Each wall log extends slightly past the adjoining wall to create a stable and weather tight joint. These overlaps typically add around 100mm per corner, but this can vary depending on the cabin design and log thickness.
These interlocks serve both a structural and aesthetic purpose, but they don’t contribute to internal floor space. However, they do affect the required base size which we’ll cover in the next section.
This is an illustration of the interlock dimension:
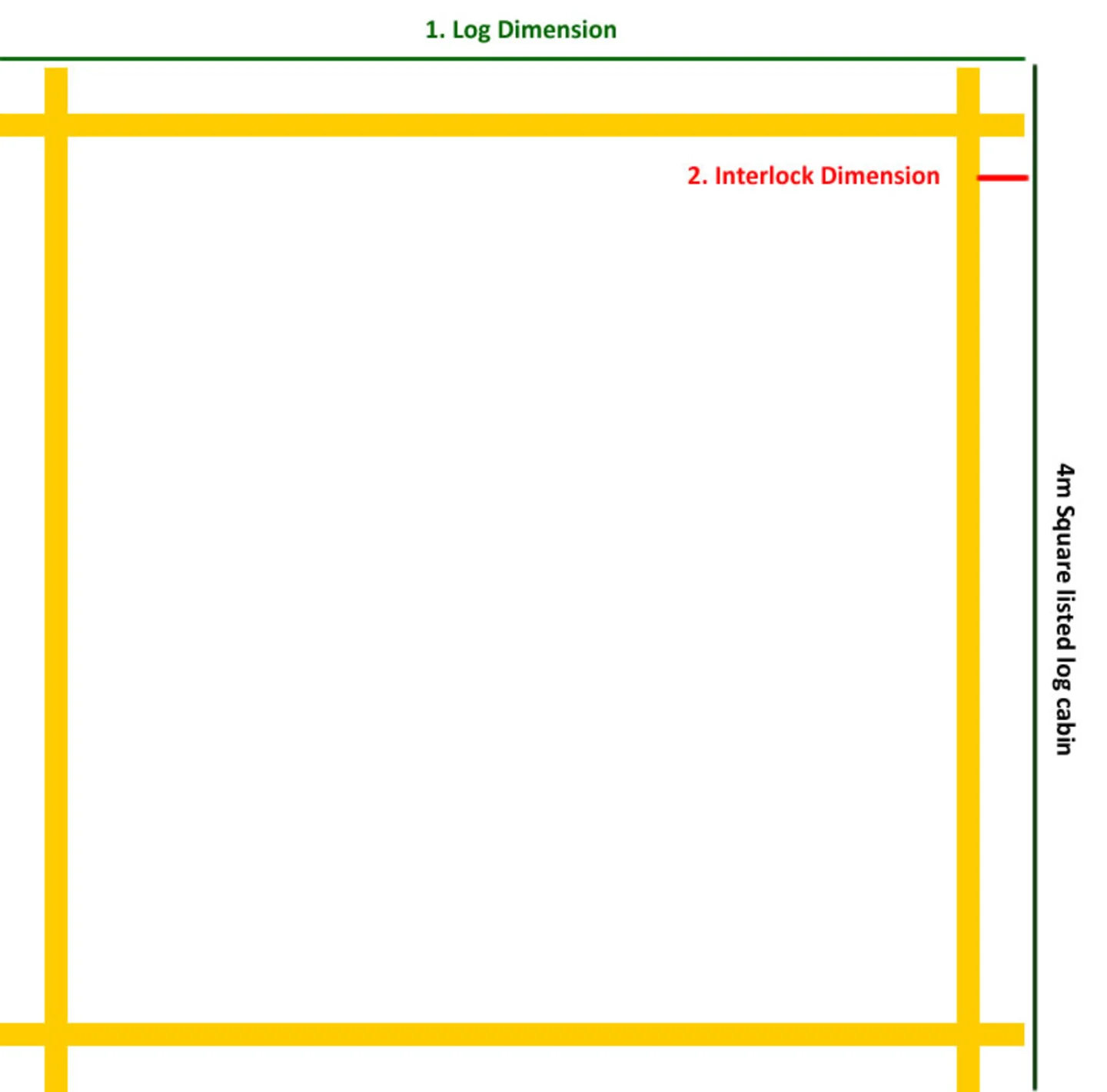
3. Log cabin footprint (base size requirements)
The footprint of your log cabin is quite important, especially when you’re looking at the base. This refers to the very minimum your base must be to ensure structural stability and is the measurement required to support your wall logs properly. Your base can be bigger than this but never smaller.
The footprint is calculated by:
Main base log (4000mm) – (Interlock (100mm) x 2) = Footprint
Here is an illustration of this measurement:
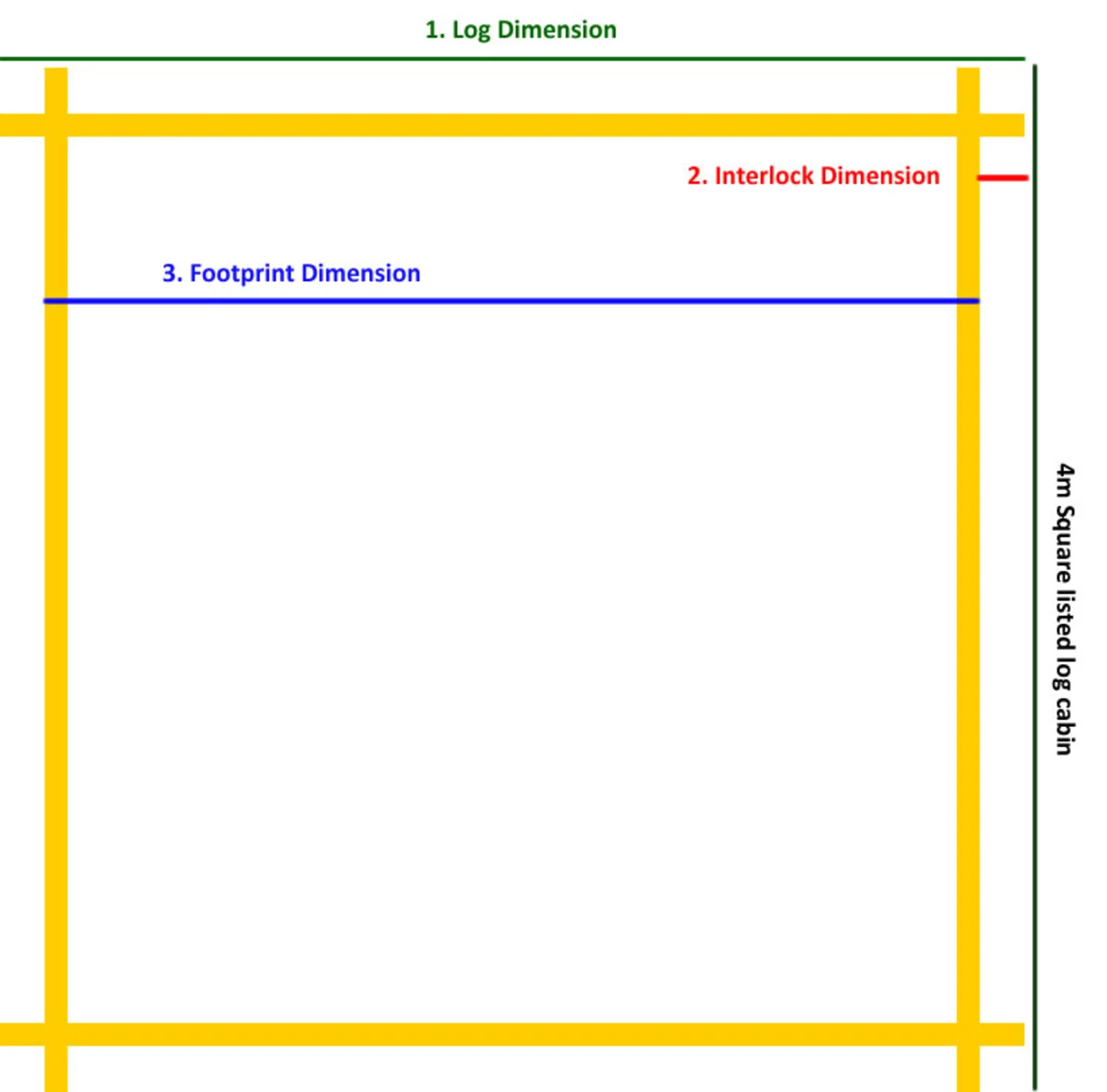
Roof dimensions
This is the dimension of the roof and log cabins usually feature roof overhangs for added protection against rain, wind and UV exposure. These overhangs typically extend:
200-300mm on each side for apex roof cabins
Possibly more at the front for chalet-style or pent roof log cabins
Roof overhangs are not included in the log-to-log measurements unless specifically stated in the product description. When planning proximity to fences, walls or other structures, always account for the extra space the roof required.
This measurement should also be taken into consideration when calculating insulation or roofing material needed.
Please note: some suppliers list this as the cabin dimension so if you do not check, you may end up with a log cabin that’s smaller than you expected.
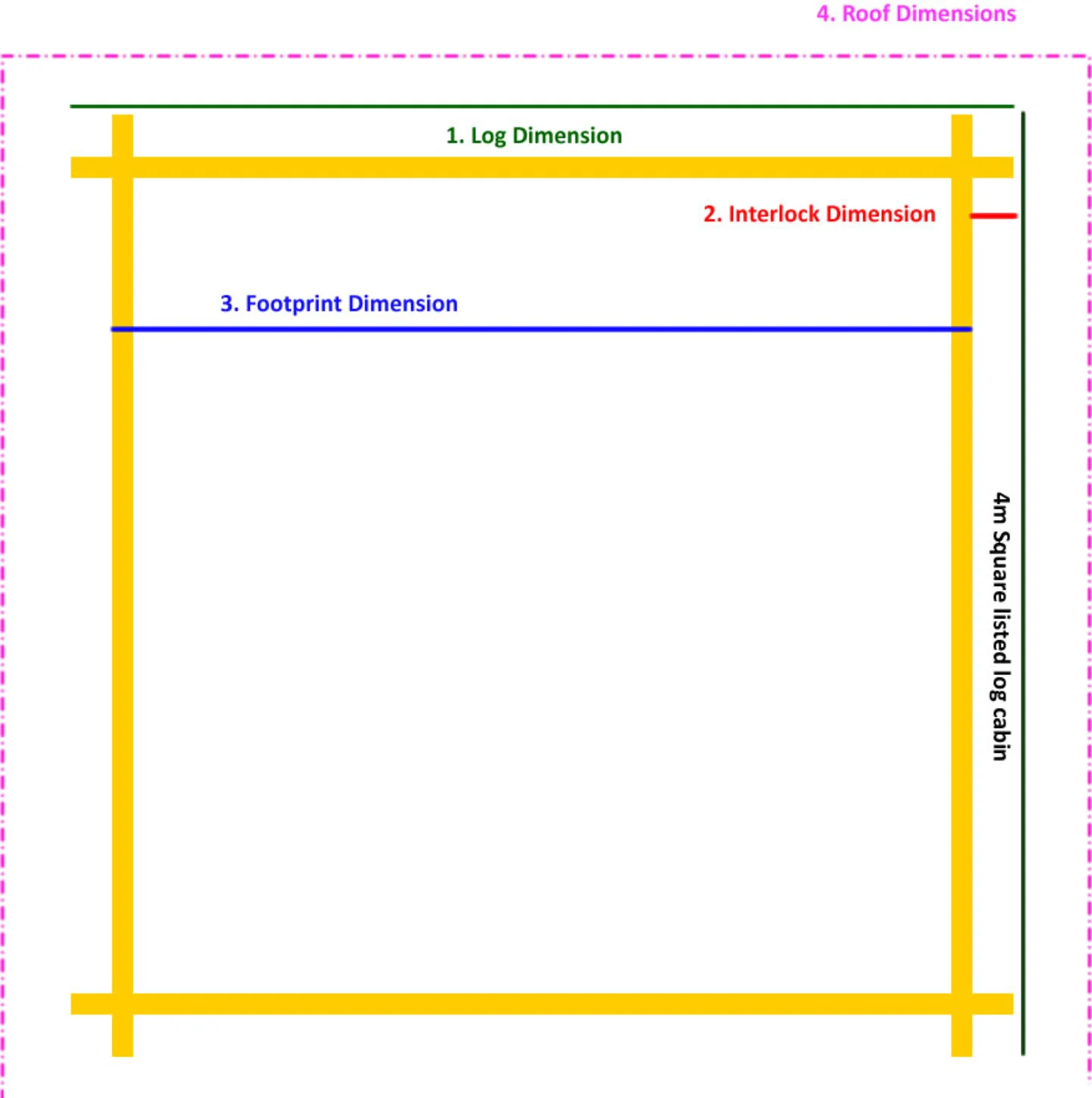
5. Canopy measurements
Canopies are always listed with Tuin as an extra dimension. For example, our Stian Log Cabin 4 x 4m is listed as 4 x 4m but has a 1.40m canopy in addition to this measurement. You will need to take the extra space required for the canopy into consideration when looking for a space in your garden to put your log cabin.
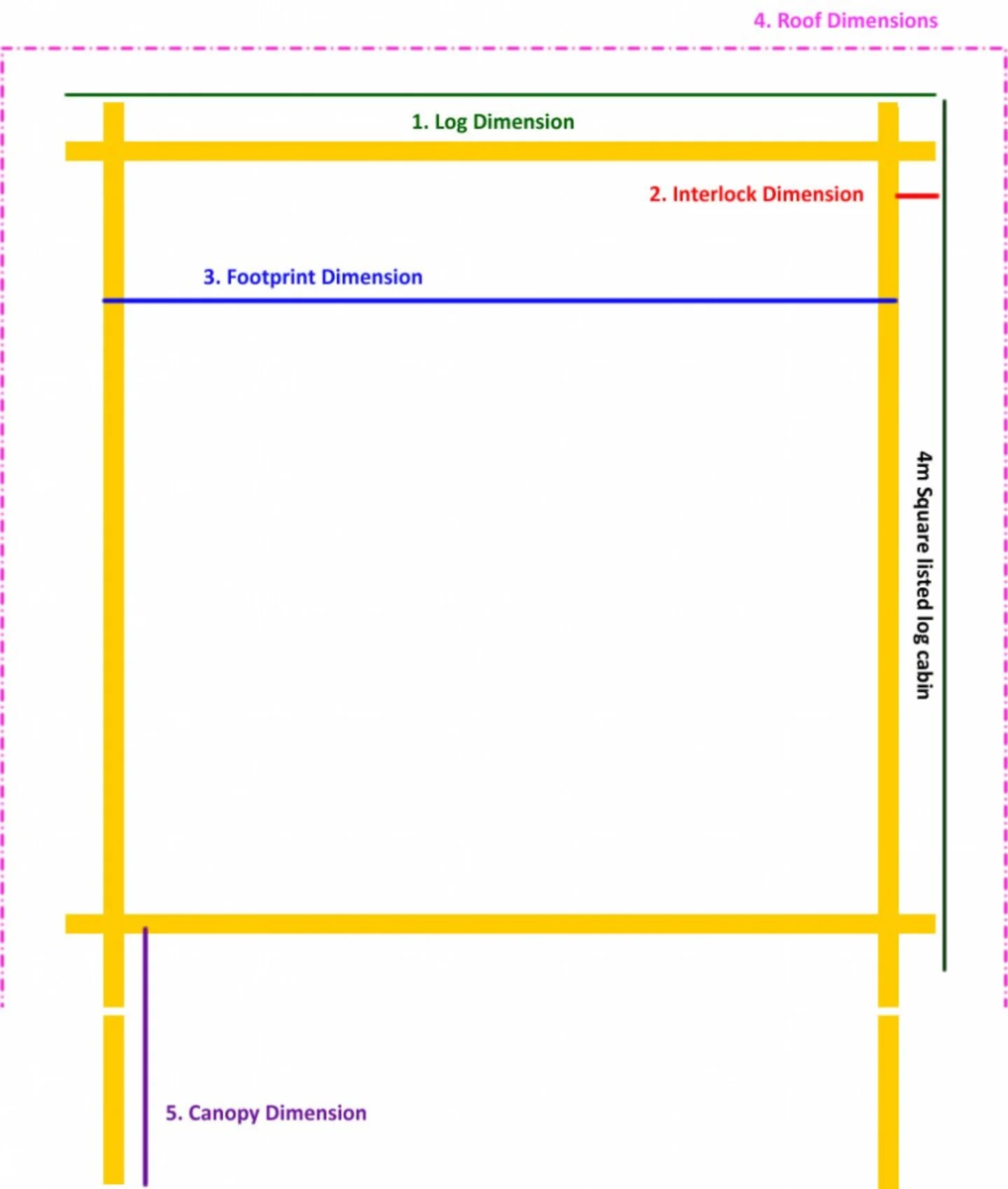
6. Log thickness
Log cabins are often available in a range of thicknesses. The log thickness you choose will depend on how you intend to use your log cabin.
40mm and 45mm log cabins are best suited for use as a garden office or hobby room and insulation can be added to allow you to enjoy a comfortable temperature inside throughout the year.
58mm log cabins are great for use as offices or additional accommodation and start to become a serious building for year round uses with the addition of insulation in the roof and floor.
70mm log cabins have the best insulation and are great for adding multiple rooms, offering superior strength.
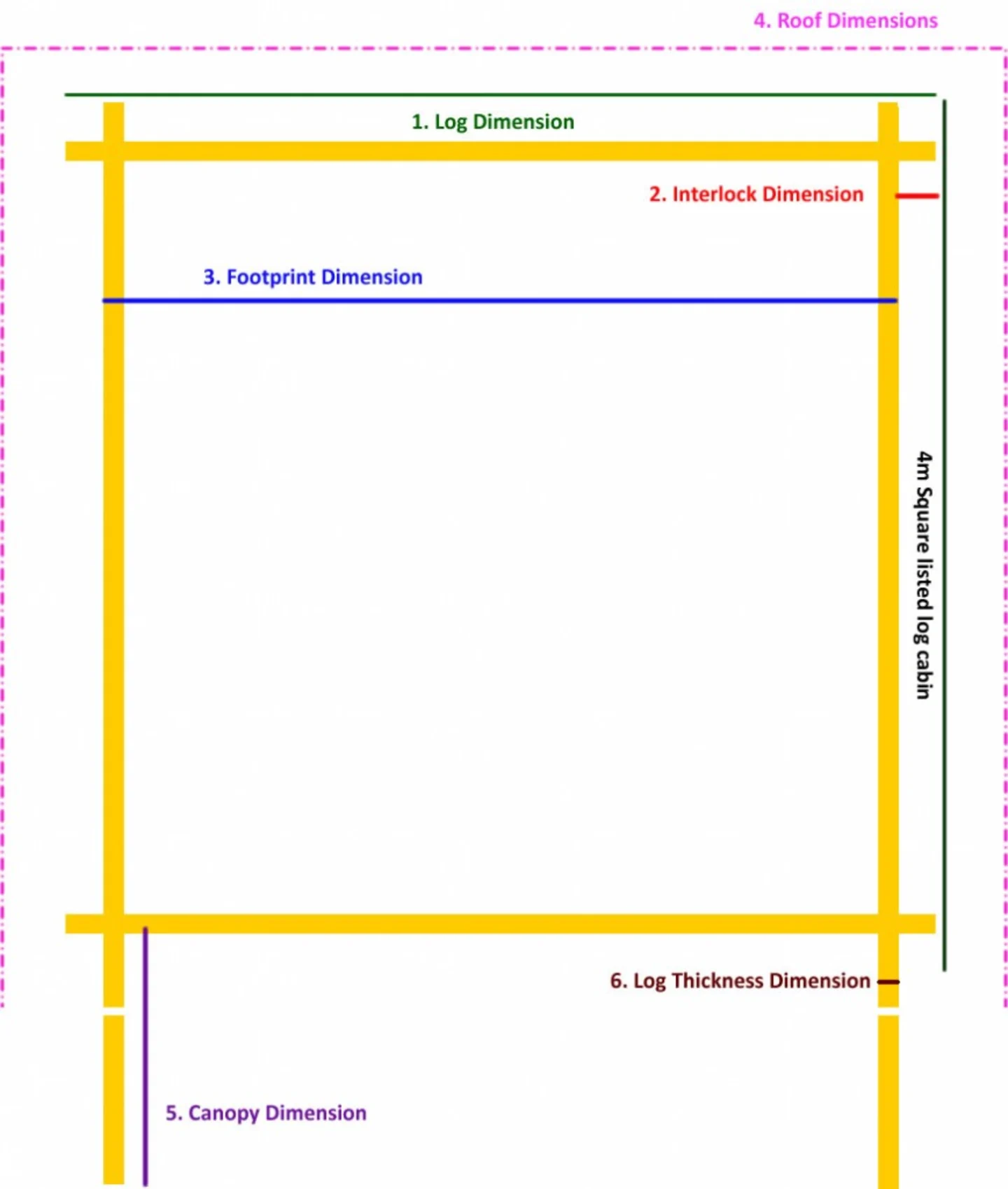
7. Internal dimensions
Internal measurements are the most important when planning on how you’re going to use your log cabin. This represents the amount of interior space you’ll have in your log cabin.
This is made with the following equation using our 4 x 4m log cabin as an example:
Footprint = Main Base Log (4000mm) – Interlock (100mm)
Internal Dimension = Footprint – (Log Thickness x 2)
Or
Internal Dimensions = (Log – Interlock) – Thickness
The following is an illustration of a log cabin’s internal dimensions:
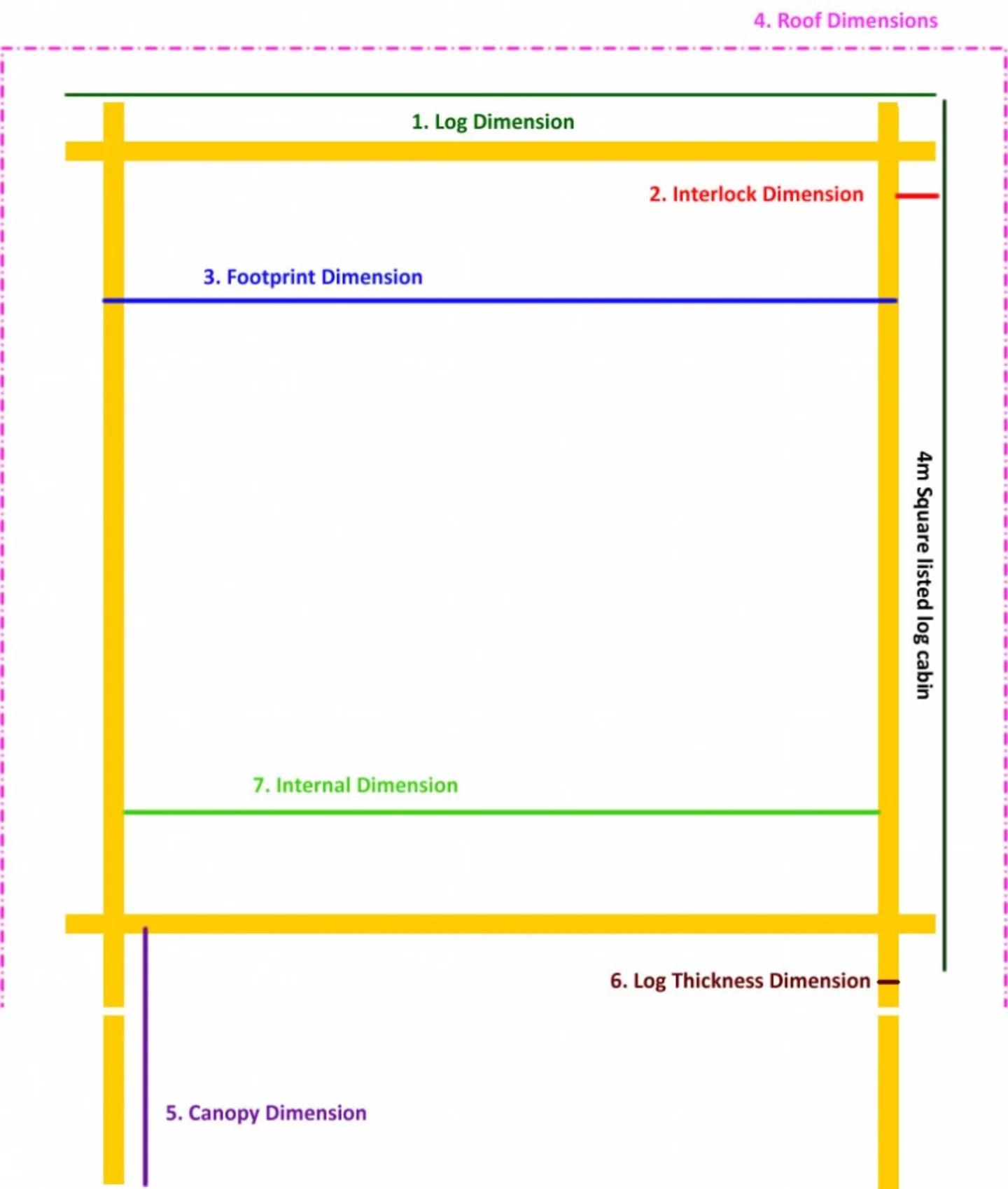
Here are some of the internal dimensions of our log cabins:
Lotte Corner Log Cabin 4 x 4m in 45mm logs – (4000 – 200mm) – 45mm either side = 3710mm
Stian Log Cabin 4 x 4m in 58mm logs – (4000-200mm) – 58mm either side = 3684mm
Why do these measurements matter?
Having accurate measurements allows you to choose the right log cabin for your space and ensures:
Your base is the right size
Roof and canopy overhangs don’t break planning regulations
You get the internal space you expect
You choose a log thickness suitable for your intended use
Your cabin fits your garden layout without compromise
Understanding the true measurements of your log cabin, from external log dimensions and base footprint to roof overhangs and internal space, is essential for a smooth installation and long-term enjoyment of your log cabin.
Whether you’re building a garden office or a spacious family retreat, taking the time to understand how these measurements work will help you avoid costly mistakes and make the most of your outdoor space.
By planning with precision and choosing the right log cabin for your needs, you’ll create a space that looks great, lasts for years and functions exactly how you want it to.
Take a look at our full range of log cabins to find the perfect model for your garden.




