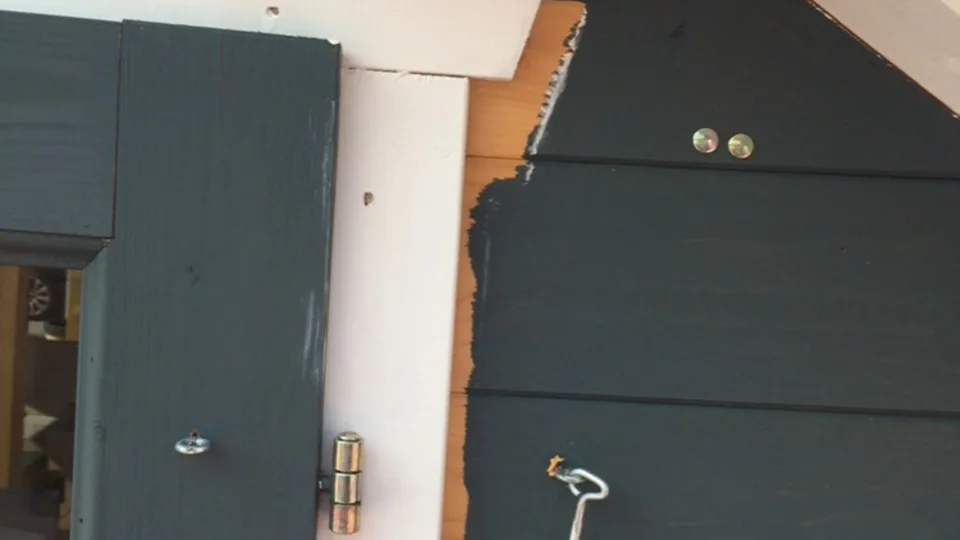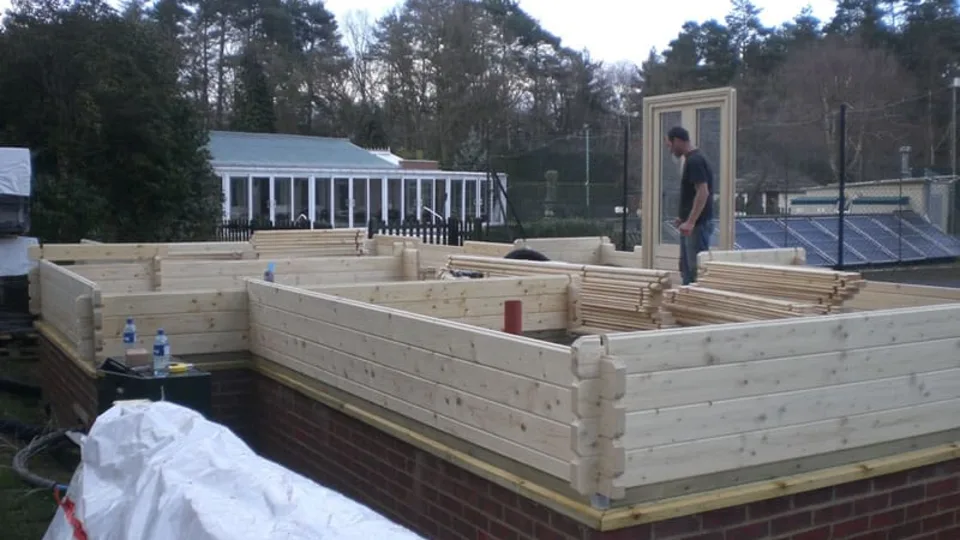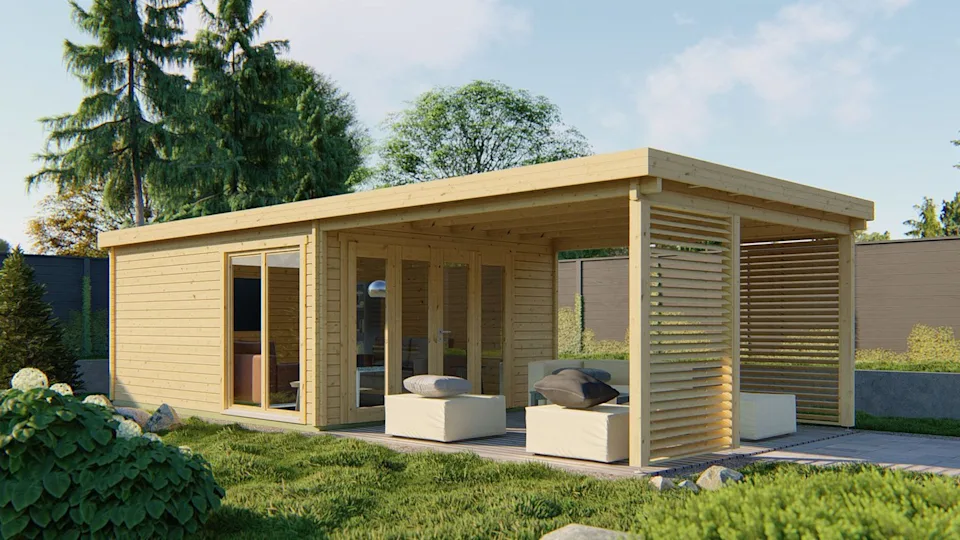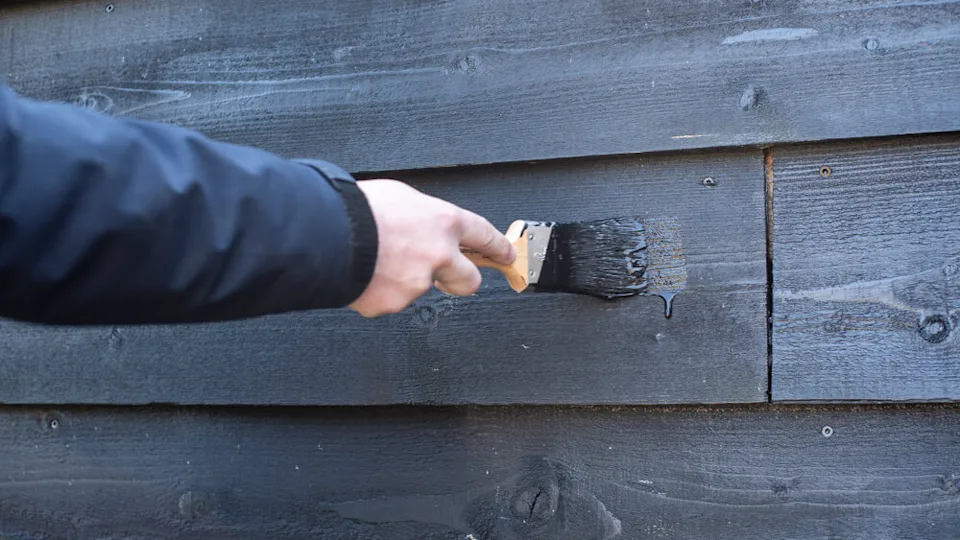Log cabin contraction
This post follows on from Mr Currie’s comments on my previous post about Contraction in Log Cabins
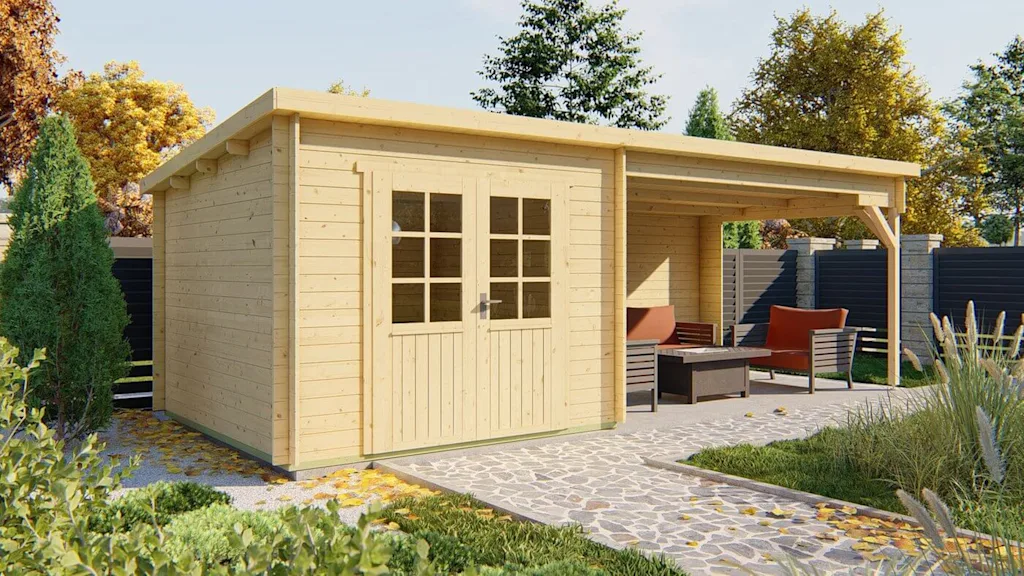
Mr Currie commented on my post:
“I installed a log cabin from another company in 2008 and within 6 months a gap appeared between the logs next to the door frame. I now think might be due to a design flaw. The optional front veranda is not integral to the log cabin – the ‘veranda kit’ supplied solid battens to attach it directly to the bottom six logs on each side of the cabin using screws. This is in effect attaching several of the bottom logs together. I guess that this probably restricted the ability of the logs to expand and contract with the ones above them. I’m now wondering if I detach the battens whether the gap might disappear as the wood ‘settles back into place’.”
I very often help people via my blog who have bought elsewhere and have run into problems with their Log Cabin for whatever reasons. Normally it’s the ‘run out of guarantee’ ploy or just a lack of knowledge from the retailer that brings all sorts of people to the blogs. I really do enjoy helping where I can.
The conversation I had with Mr C carried on in comments. We then went to emails. Several were exchanged as well as pictures. Here’s a selection in case you are having the same problem
Log cabin contraction problem
This was the problem:
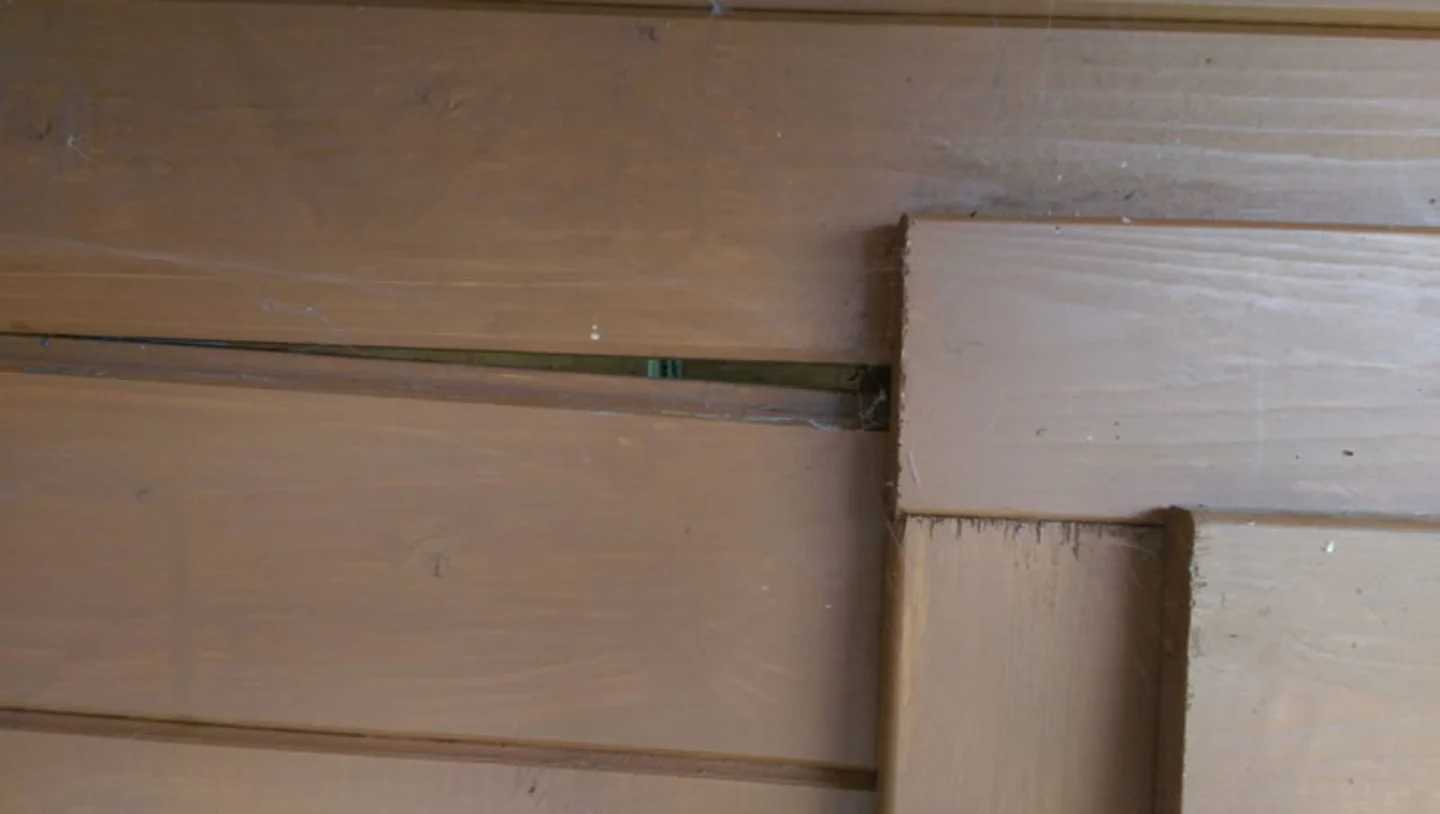
A gap appeared after 6 months with a log cabin Mr C bought in 2008 (Not From Us), he’s lived with it ever since.
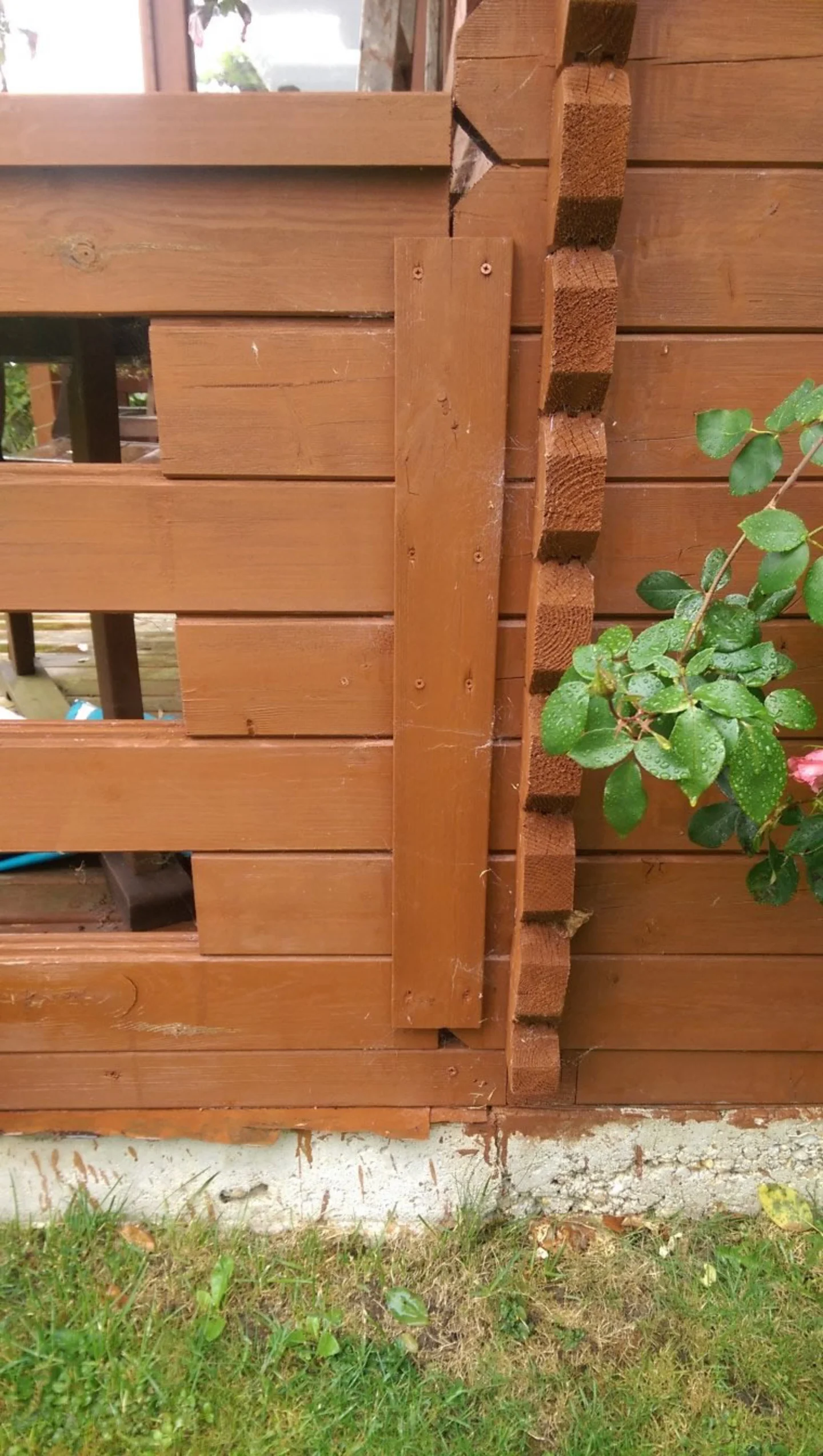
He had identified after reading my blogs that the above really shouldn’t be done as the screws in this cover plate show that all the logs are being restricted. From previous articles you will have seen why this is a NO NO.
Mr Currie thought this maybe what’s causing the gap at the top of the doors. While this is not the correct way to install the cabin in the first place. This isn’t the culprit for the gaps by his door.
I do occasionally have a moan about “qualified carpenters and joiners” building log cabins. This makes me shudder when customers mention this when a problem occurs.
The previous advice Mr C had received made me chuckle, and shudder. Yes I see and hear this sort of thing all of the time – Beware the qualified Carpenter!
“A friend of mine who has been a ‘time served chippy’ for 40 years told me that all I had to do was nail a board over the gap. It’s amazing how people who have worked with wood for so long can have such a total misconception about it’s properties. As well as how it behaves in a structure like a log cabin. I’m sure that’s a familiar story to you :-)”
Assessment based on the log cabin pictures received
I sent Mr C my assessment of the problem as below. This may also help you if you have a similar problem with your cabin:
Dear Mr Currie,
Looking at your building I think you can fix this quite easily.
Depending on what you have treated it with will make a difference to how much it expands and contracts. During the first year though we see this the most as the wood is still alive. In effect the straws that make up the timber are still wide open and sucking in and blowing out moisture. Meaning it expands and contracts sometimes quite wildly.
A good treatment and wood dieing a little more over the first year or two will see this reduce. It does still happen though.
This is what happened in your first year. The moisture content has dropped, the straws have now closed up more and over the years she’s reached a level.
To solve this please remove the fascia on the inside of the door. I bet the top log is touching the top of the door frame.
Check under the door frame for any chocks. Also check to see if they put the floor under the frame, this often happens and lifts the frame. Sometimes when we’re installing in the winter months a new cabin we do have to chock the door slightly as the gap is too large. Please let me know what you find.
Please check the top of the window, there maybe an expansion gap issue there as well?
Regarding your veranda. It really shouldn’t be screwed together like that. Your solution will work provided the screws are not done up too tight. You could also make something like the attached which will hold the logs without any fixings.
Best regards, Richard.
Mr C's reply following my assessment
I have to be honest that I have never actually noticed if the gap closes up much over winter, mainly because it has been used as storage but is now being converted over to a workshop. It has not had much treatment to be honest, it had two coats of Cuprinol after it was built and another coat of the same last year.
I removed the top left and right part of the fascia on the inside of the door, and you were right about the top log touching the top of the door frame. When I removed the bottom part of the fascia there was an almighty cracking sound, and now the door frame is a little looser. I think that the bottom part of the fascia was resting on the floor…
Anyway, I’ve attached some photos of the door with the inside fascia totally removed. Interestingly I can’t get the bottom part of the fascia back on now – as you can see the door frame must have dropped by a few millimeters when I took it off
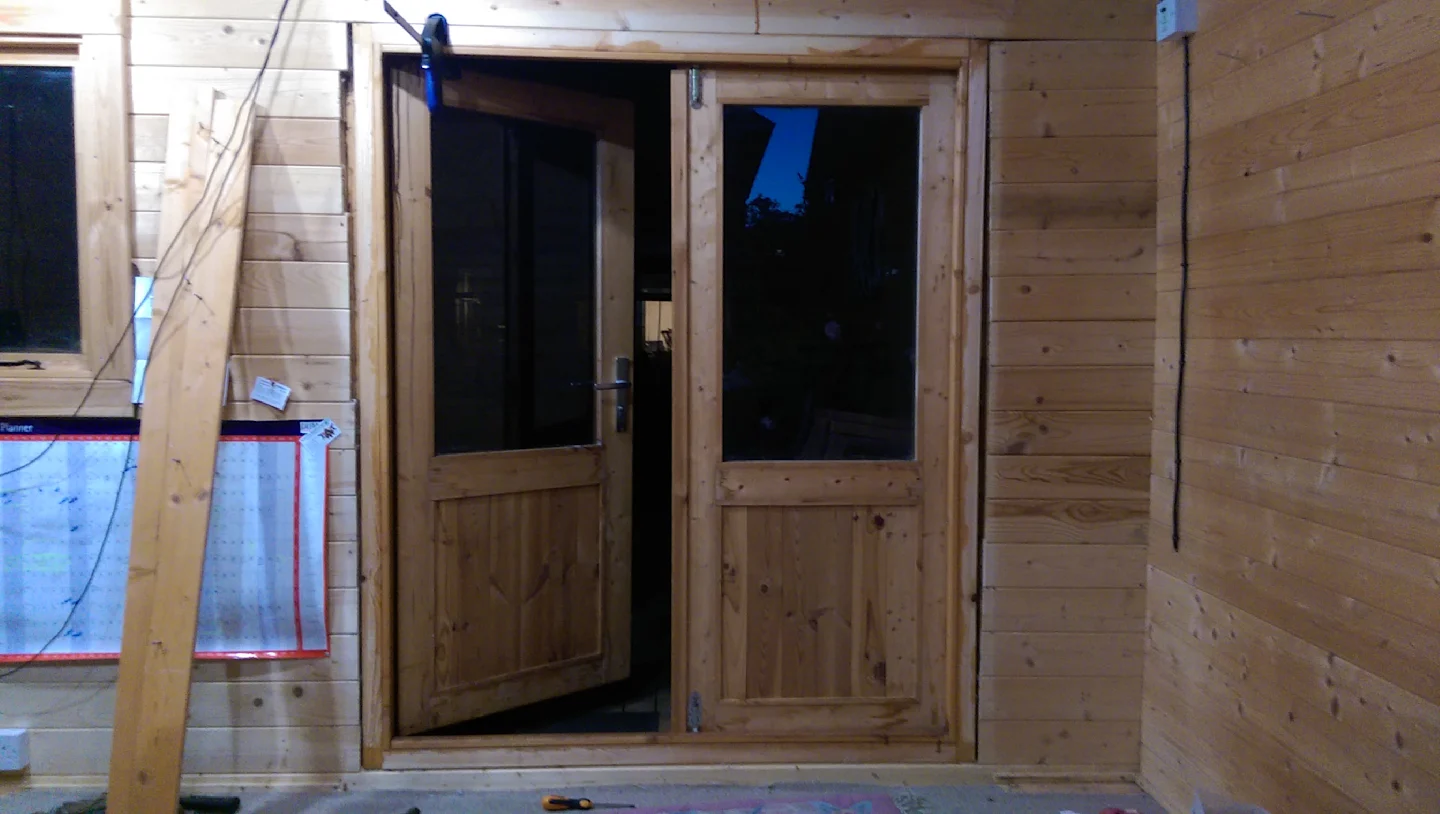
You will notice the the wall logs have contracted and are sitting directly on top of the door frame
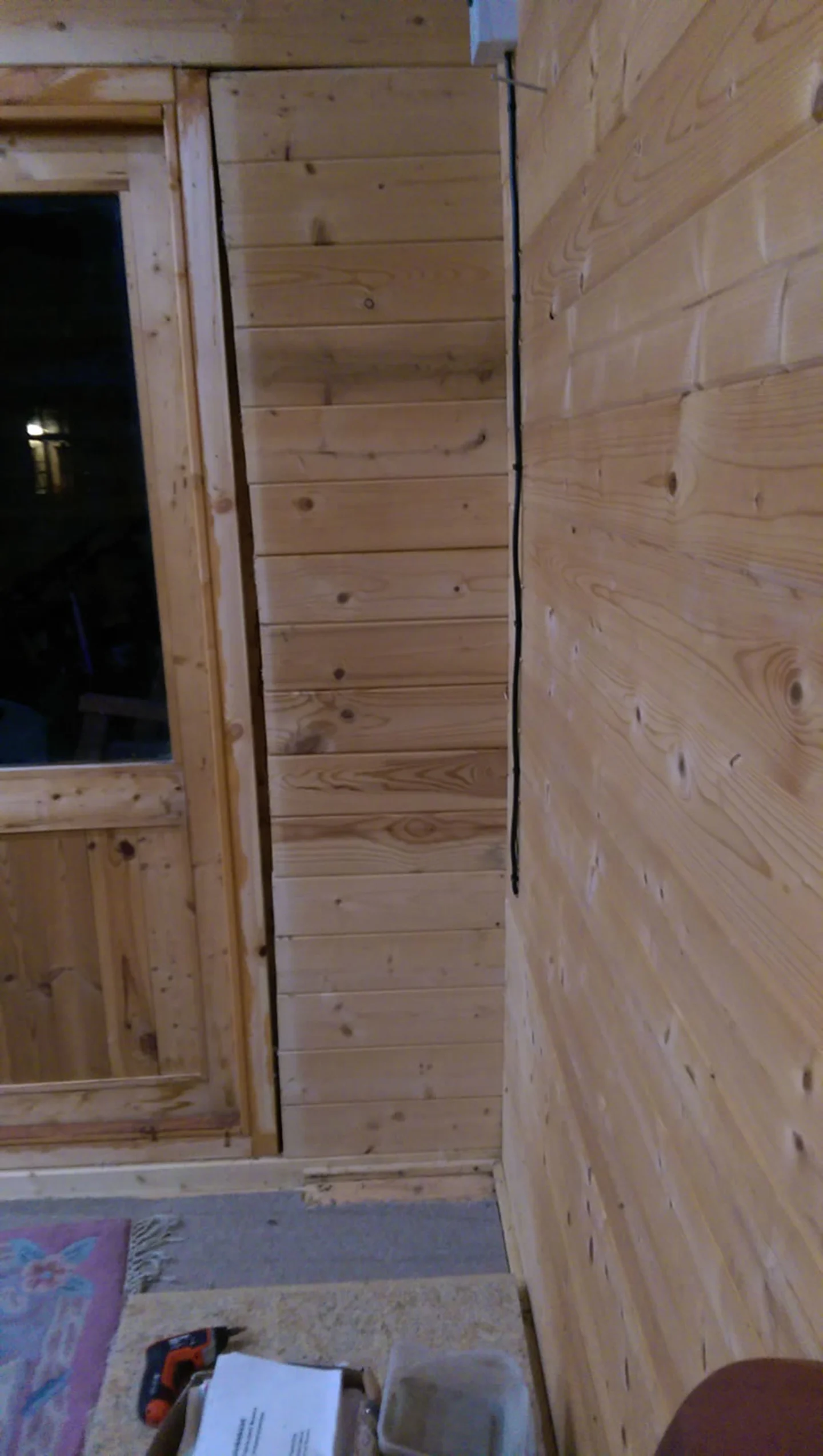
Here you can see the gap at the top, the logs cannot concertina down any more than they have, hence why a gap if forming.
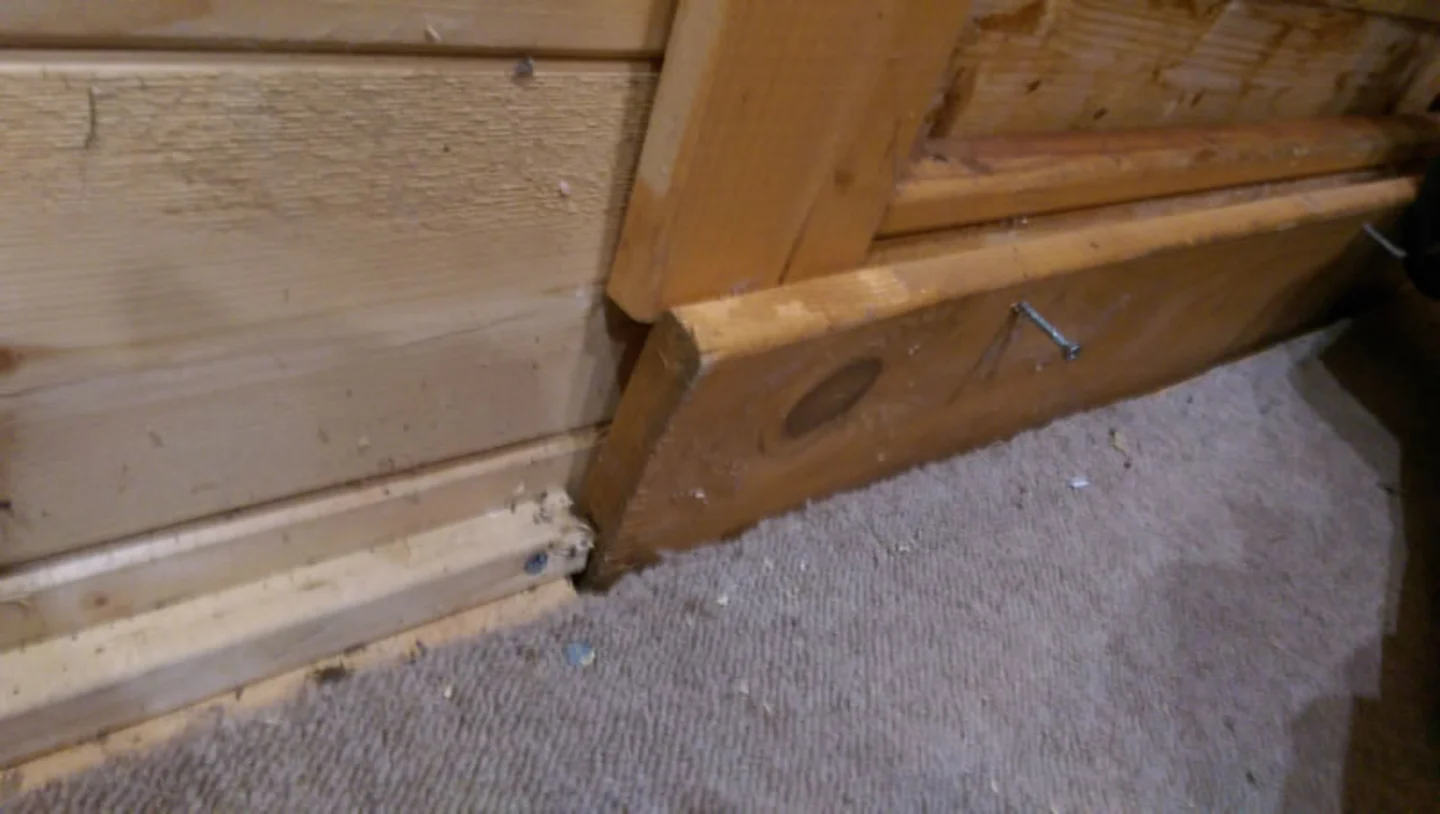
The bottom door fascia was actually holding the whole front of the cabin up as the door frame has now dropped and cannot be fitted again. The Fascia does seem to be rather wide.
Solving the log cabin problem
Having seen these pictures and following emails my advice to Mr C was:
I’m pleased to see this is as expected, the bottom fascia looks to be rather deep and will have been holding the cabin up.
At this point, if possible I would not plane the door frame as this may weaken the frame. Plus you will have to contend with the screws. I would take the door frame completely out .This will then let the cabin settle down and the gaps should close up either side.
If you have a jigsaw for ease or a handsaw if you are feeling strong I would then take a notch out of the top log. I’ve attached a picture that shows a top log with a notch. I think about 10mm would be enough above the door frame. This will then give the log room to contract further in the height of summer. This time of the year though she will be very slightly bigger than she was in August.
The bottom of the door fascia does look big, you will also need to trim this down.
Doing this and putting the door back in with the fascia should solve this problem for you.
Contraction and expansion
The problem Mr C had isn’t really one of design as this can sometimes happen no matter the design of the log cabin, this picture shows a notched log above the door which is done on some models we do if the calculations and size of the door requires it. This is the picture I sent to Mr C as a suggested solution.
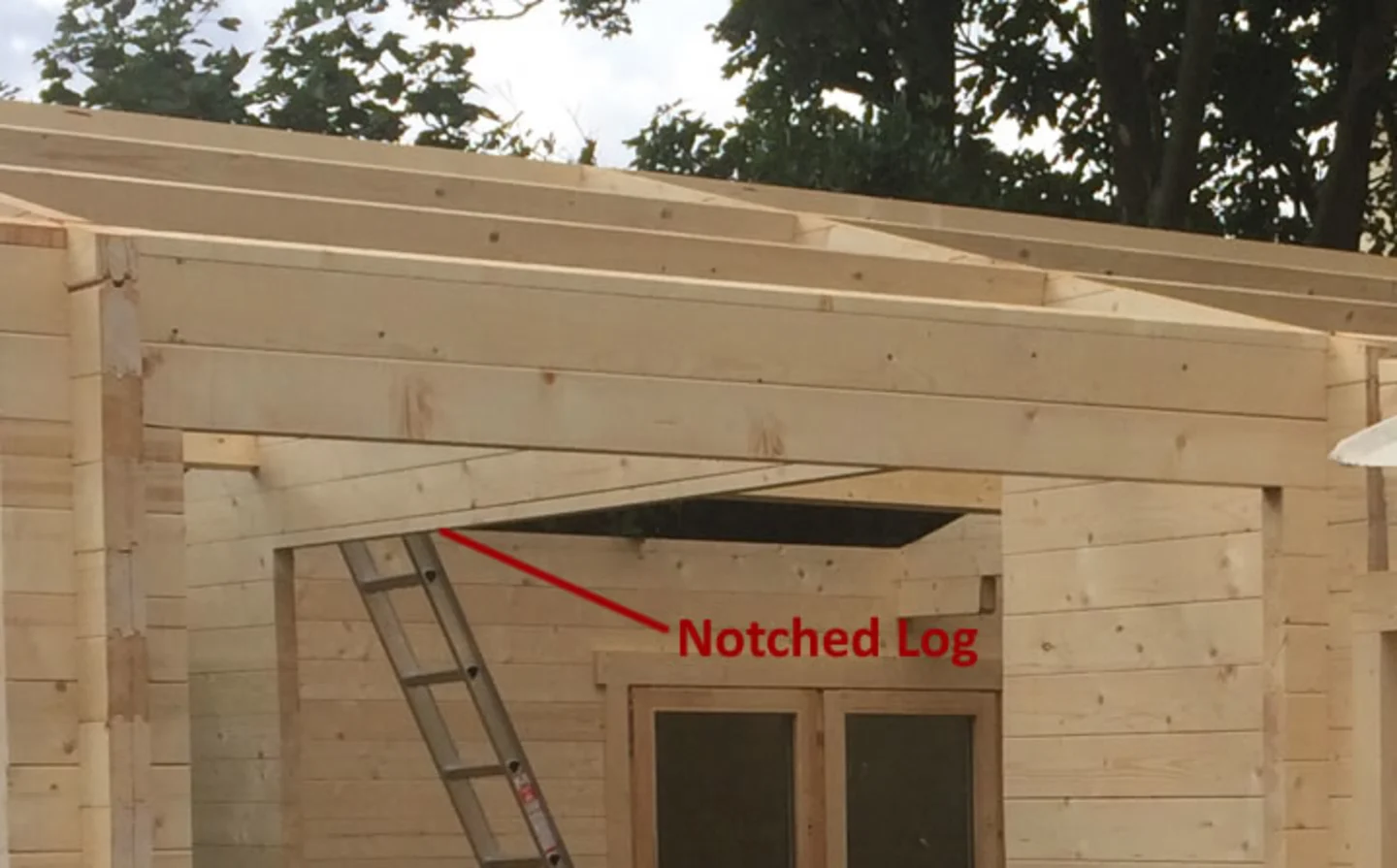
Notched log cabin log above the door to allow for contraction
I recommended that this was done with his log cabin as this will allow it to contract unhindered.The gap above the door and windows is necessary and can be adjusted if necessary.If you are experiencing a gap appearing in your log cabin I hope this has helped and you know what to look for, if not please let me know and I will try to help.Here are some more articles where we look at expansion and contraction in Log Cabins
Within all of this please consider your electrical installation in your log cabin, the building moves and your electrics should account for this: Electricity in Log Cabins




