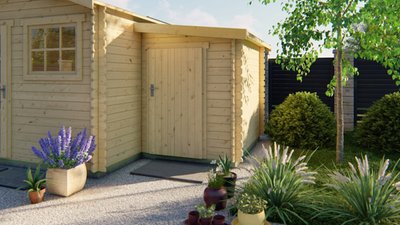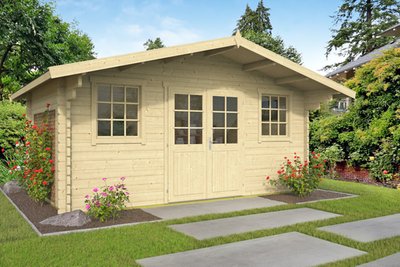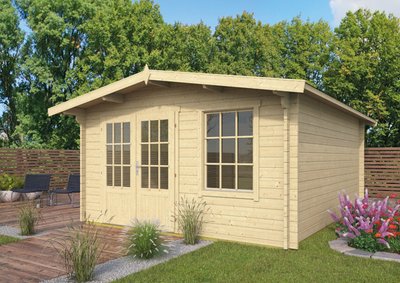Berlin Log Cabin 4.9m x 5.3m
- Product number
- DE112026
- The Berlin 45mm Double Glazed Log Cabin featuring two internal rooms and a mezzanine floor area.
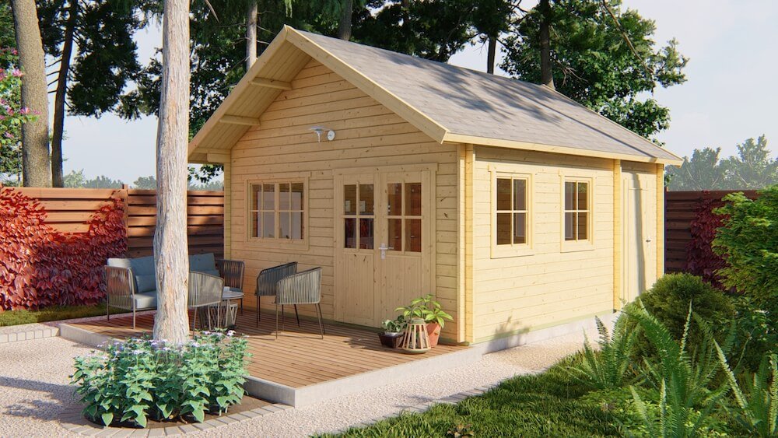
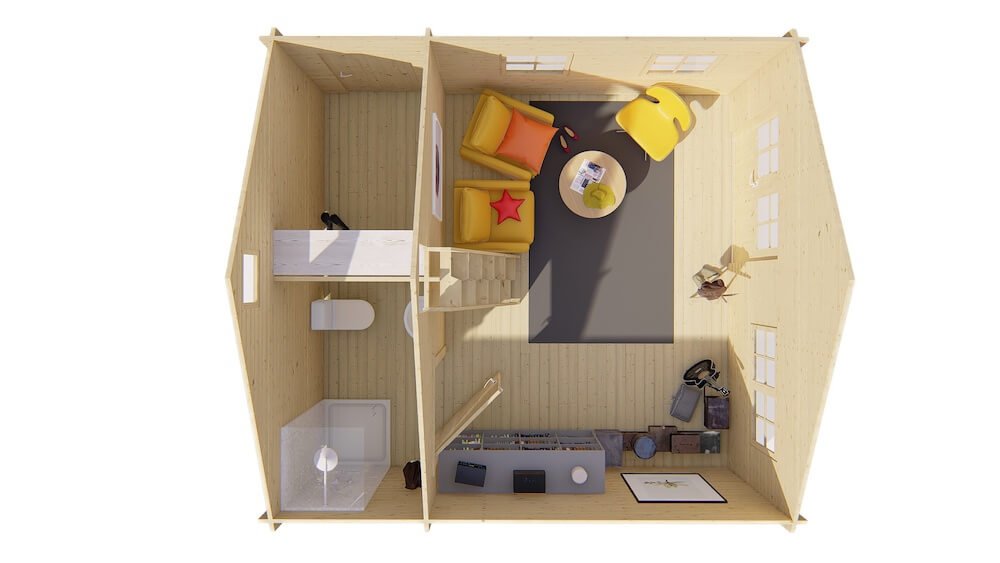
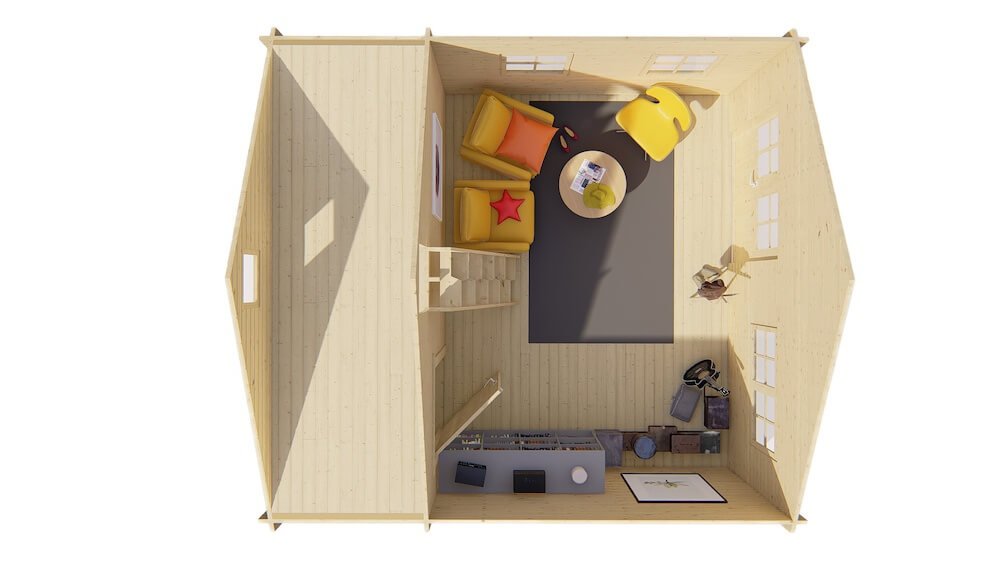

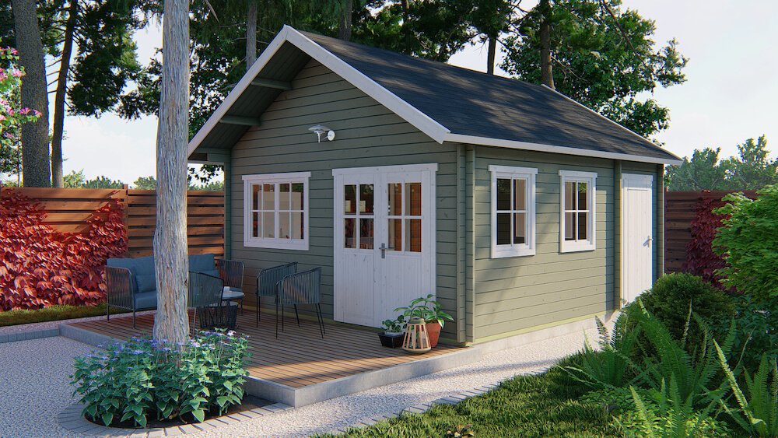
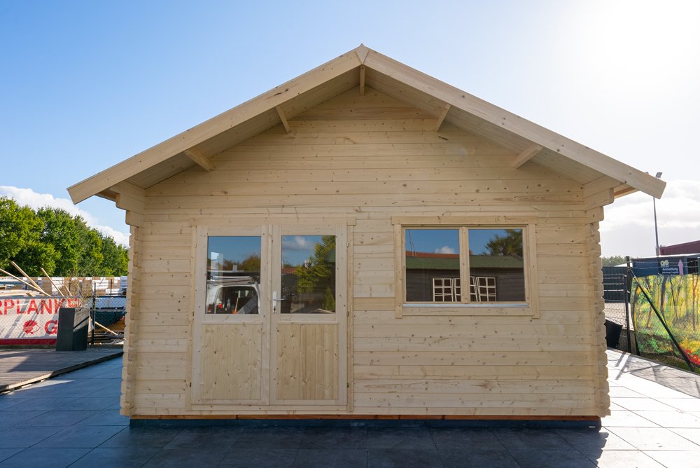
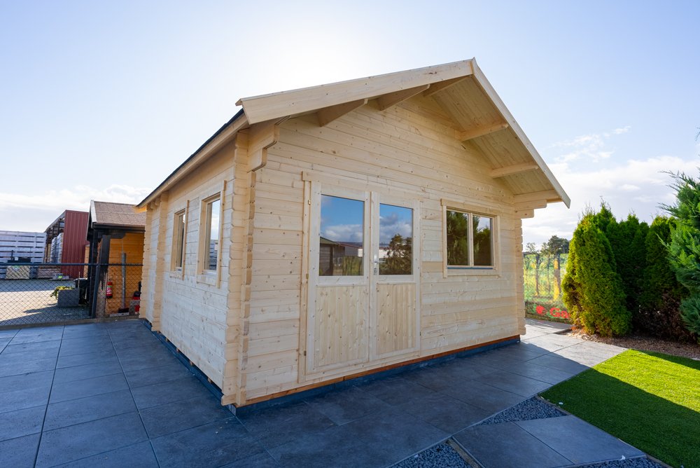
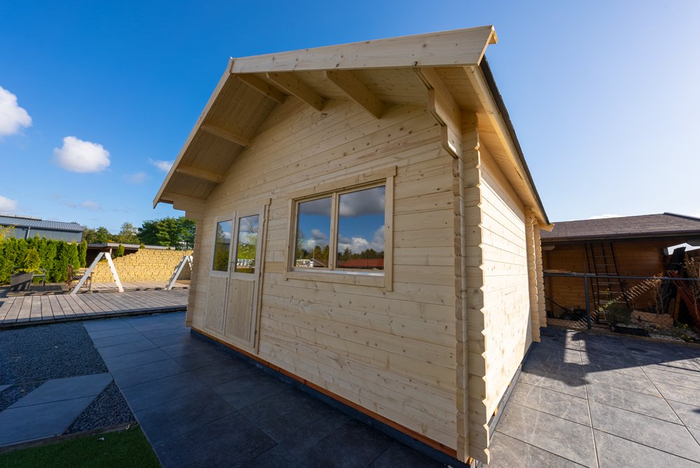
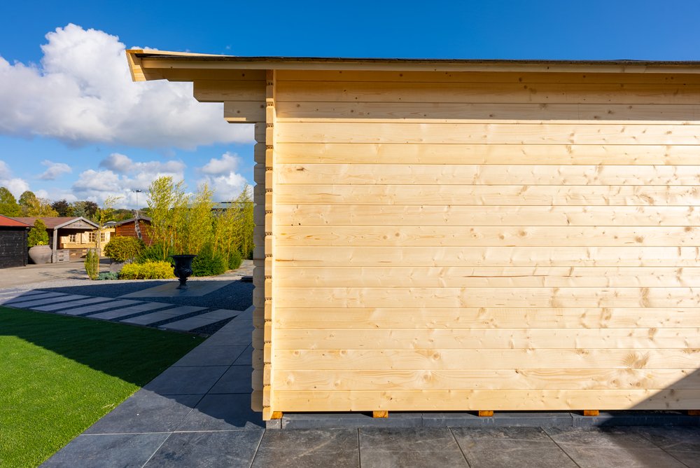
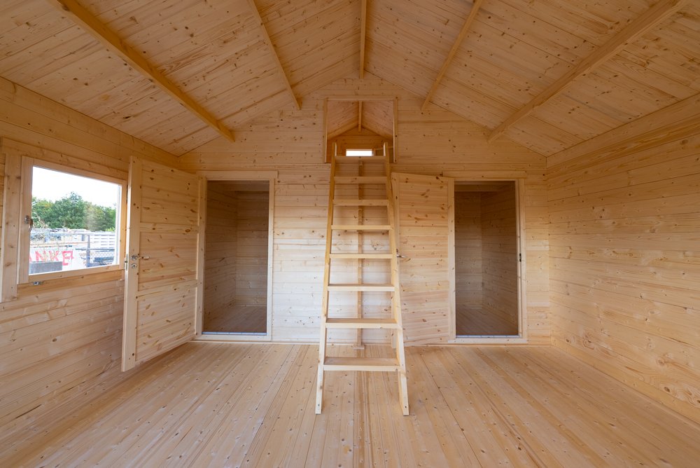
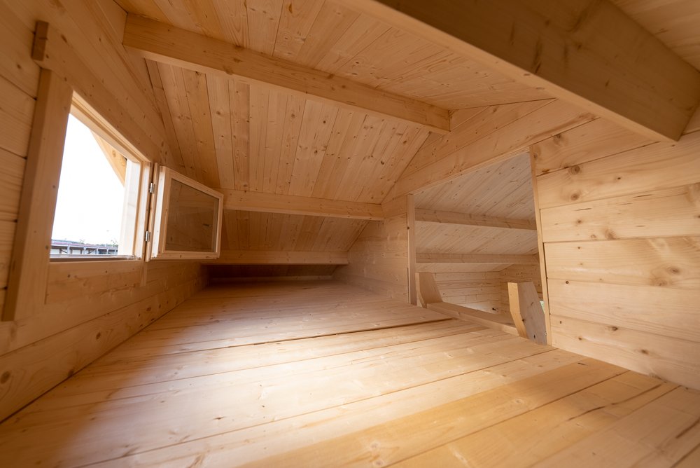
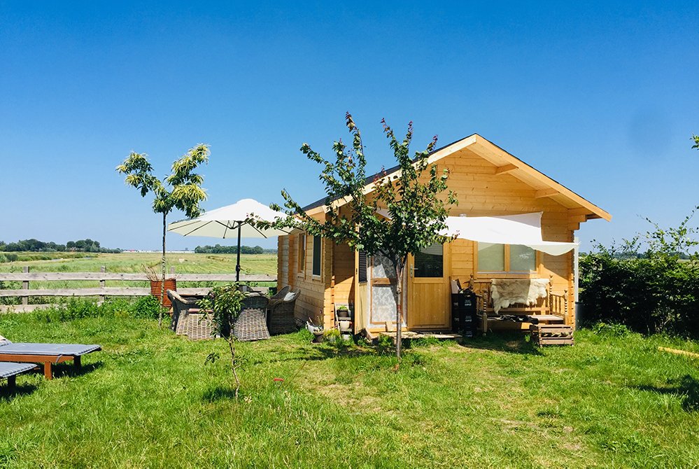
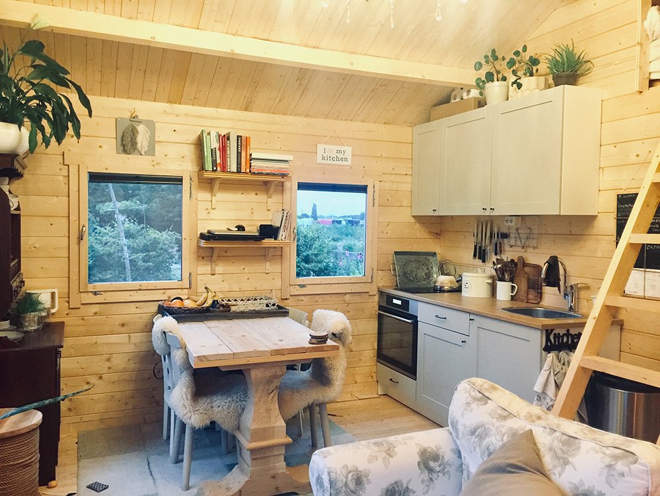
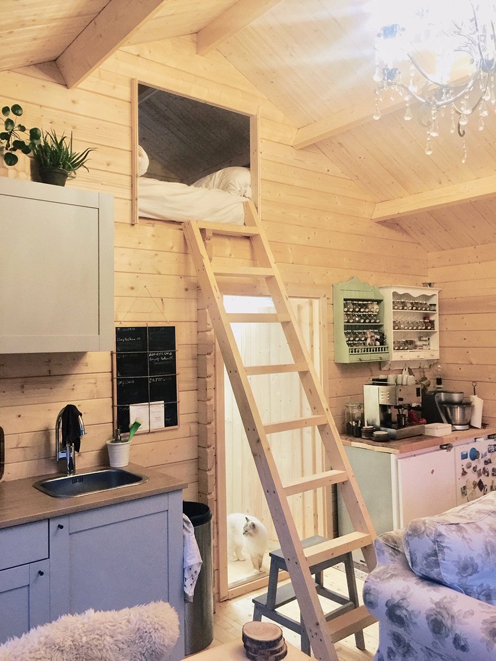


6,397.85
incl. vat
Details
- Depth
- Width
- Height
- 530 cm
- 490 cm
- 344 cm
- Rated on Trustpilot with an 4.4/5
- Unbeatable Industry Knowledge
- Fast delivery in the UK
Can we help you?
No additional option

13x Black Straight Roofing Shingles

13x Red Straight Roofing Shingles

13x Green Straight Roofing Shingles

13x Brown Straight Roofing Shingles

13x Black Curved Roofing Shingles

13x Green Curved Roofing Shingles

13x Black Hexagonal Roofing Shingles

13x Red Hexagonal Roofing Shingles
- Rated on Trustpilot with an 4.4/5
- Unbeatable Industry Knowledge
- Fast delivery in the UK
Pros and cons
Ideal for use as a home office, gym or extra storage
Flooring comes included
Plenty of natural light
Double doors for easy entry
Comes untreated
Specifications
- Weight
- 3200 kg
- Finish
- Planed
- Wall thickness
- 44 mm
- Material
- Wood
- Wood type
- Scandinavian spruce
- Colour
- Natural
- Width
- 490 cm
- Depth
- 530 cm
- Height
- 344 cm
- Measurements
- 490 x 530 x 344 cm
Our products in your garden
Berlin Log Cabin 4.9m x 5.3m
Unlock your garden's potential for additional living space with the tallBerlin 45mm Log Cabin, featuring Double glazing, Two internal floor and an upper level floor.
A large building from our private label range of log cabins. This building features two rooms and two access, half glazed doors, one is single and the other is a double door. Internally the rooms are separated by a further door. Above the smaller room is a mezzanine floor with a high level window in the gable end.
Ideal for use as a home office, gym or extra storage or accommodation.
Manufactured using slow grown Northern European Spruce for a tight, dense wood grain, this timber creates a stable and durable garden building. Supplied untreated, a log cabin will require treatment as soon as it has been installed - this helps to ensure a long life. Tuin offers a great range of treatment options including stains, paints and impregnation fluid. For an all year round cabin, learn more about insulating your Log Cabin.
Single Doors please note: The single doors for this log cabin will need to be cut in on installation. This then gives you the flexibility to have them placed wherever you require in the building. The plans shown are an example of what you can accomplish. Some customer images may show the older version of the single doors that include glazing, please know the new specs now include two solid doors.
The Berlin Log Cabin features
45mm interlocking wall logs
Double Glazed
Double conical tongue and groove for stability
Double half glazed door
Two Solid Single Doors
Three tilt and turn windows
Two rooms
Mezzanine floor over the smaller rooms
Quality door and window fittings
High level window in mezzanine area
Foundation beams and floor bearers
Fixing kit and instruction manual
Minimum 16mm Tongue and Groove Roof Boards
18mm Tongue and groove Floor Boards
Dimensions
Overall Dimensions: 4.90m x 5.30m
Building Footprint: 4.70m x 5.10m
Internal Dimensions: Refer to plan
Ridge Height: 3.44m
Eaves Height: 2.30m
Rear Overhang: 0.20m
Front Overhang/Canopy: 0.70m
We highly recommend shingles with your log cabin: The final finish is far more superior and turns a shed into a stunning log cabin. Ordinary felt will last two - three years. Shingles will last for at least 15 years and it is unlikely you will ever need to replace them.






























