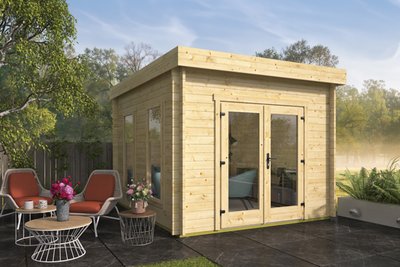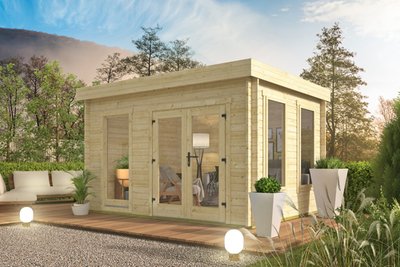Alana Garden Studio 4.0 x 2.5m
- Product number
- P074634
- The Premium Alana Garden Studio is apart of our modern range of buildings, Made using double tongue and groove 40mm spruce wall logs to a size of 4.0 x 2.5m, Supplied with fully glazed doors and windows which are all multi-point locking.










3,875.-
incl. vat
Details
- Depth
- 250 cm
- Width
- 400 cm
- Height
- 240 cm
- 10 year timber guarantee *
- Unbeatable Industry Knowledge
- Free delivery to most UK homes *
Product Options
Please select your desired options below
Roofing Options
I will buy my own.

High Performance Easy Roofing (Self-adhesive)

EPDM Rubber Roofing Set 8 (Glue inc)
Roof and Floor Insulation
Wall Accessories
Embalan Timber Paint
- 10 year timber guarantee *
- Unbeatable Industry Knowledge
- Free delivery to most UK homes *
Pros and cons
20mm Floor and Roof
Double Glazed Toughened Glass
Multi-Point locking doors and windows
Specifications
- Wall thickness
- 40 mm
- Material
- Wood
- Wood type
- Scandinavian spruce
- Colour
- Natural
- Width
- 400 cm
- Depth
- 250 cm
- Height
- 240 cm
Alana Garden Studio 4.0 x 2.5m
The Premium Alana Garden Studio is apart of our modern range of buildings, Made using double tongue and groove 40mm spruce wall logs to a size of 4.0 x 2.5m, Supplied with fully glazed doors and windows which are all multi-point locking.
Made for those who need to extend their living space into the garden
Features a full length panoramic double door on the front, accompanied by a single opening window that can be placed left or right of the door as required. Made with toughened double glazing to ensure that you can enjoy the view from your garden at any moment.
This building is manufactured using 40mm slow grown Spruce - a variety specially selected for the interlocking construction. For a high quality finish and to comply with strict Dutch standards, Tuin log cabins do not feature a mixture of timbers or finger jointing. Arriving to you untreated, this log cabin can be customised to complement any garden theme with the addition of treatment. For the more traditional garden, choose a stain or to create an outstanding feature, be the envy of your friends and paint in bright colours!
We also recommend roof and floor insulation, This will both increase its heat retention during the winter and also help keep it cool during the summer.
Best paired with EPDM roofing which is a high quality and durable roofing material that will last for up to 20 years. Its also possible to use an Optional Drainage Outlet depending on how you decide to configure the eaves boards.
Special Features:
Multi-Point Locking Doors and Windows
Toughened Glass
Pre-cut Fitted 20mm T&G Flooring
Extra Strong 20mm Roof T&G
Double Glazing Throughout
Sub-Frame Foundation
Standard Features:
40mm interlocking wall logs.
Conical tongue and groove for stability.
Fully glazed Double door.
Opening Front Window.
Quality door and window fittings.
Fixing kit and instructions.
Wind and watertight connections
Dimensions:
Overall Dimensions: 4m x 2.5m
Building Footprint: 3.8m x 2.3m
Internal Dimensions: 3.72m x 2.22m
Ridge Height: 2.394m
Back Eaves Height: 2.337m
Door Size 1.60 x 1.9m inc frame
Front/Rear Overhang: +-0.2m
Side Overhangs +-0.1m
Quality Check
No Mixed timbers species
Slow grown Spruce.
Wind and Watertight Log Connection.
No Finger Joints in Wall Logs
10 year anti rot promise.
Dutch Standards.
Please note, this cabin is supplied untreated, we recommend that the building is treated with high quality paints or Stains. They should be applied strictly to the manufacturers recommendation.
If Metal Roof Trims are selected, you will need to source the appropriate Screws.
Roof Covering information:
Choosing the correct roof material for your log cabin is important, for any pent log cabin we recommend an EPDM rubber roof which is the best and most reliable roofing option we can offer, This is what we always recommend for log cabins with a pent style roof.
The optional EPDM is supplied with adhesive and is a superior alternative compared to normal roofing felt and shingles for cabins with this roof type, lasting for up to 20 years. For more information on how to install EPDM please see EPDM on Log Cabins.









