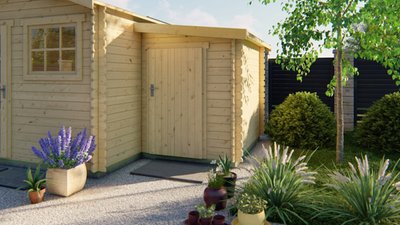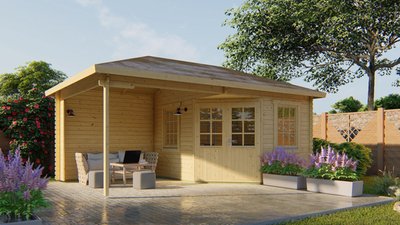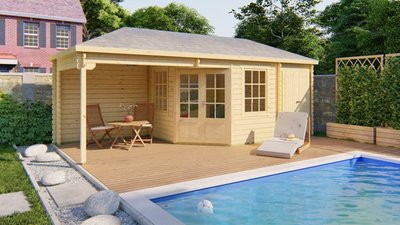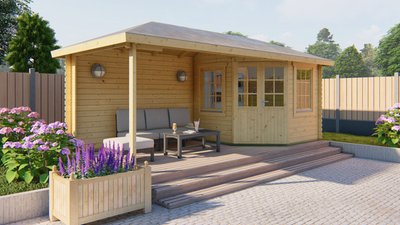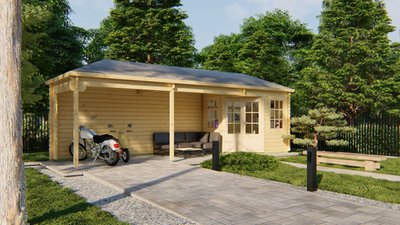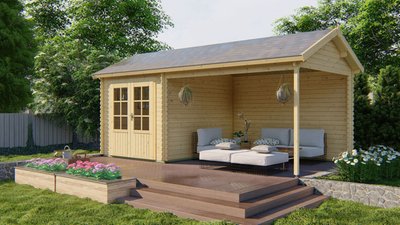Kennet Log Cabin With Side Porch 3.0x2.5m+2.5m
- Product number
- P013851
- The Kennet Log Cabin with Side Porch measures 3.0 x 2.5m+2.5m. The overall dimensions are 3 x 5m.Available in a log thickness of 28mm, the Kennet is ideal for any corner spot, the summerhouse features angled double doors and two opening windows.
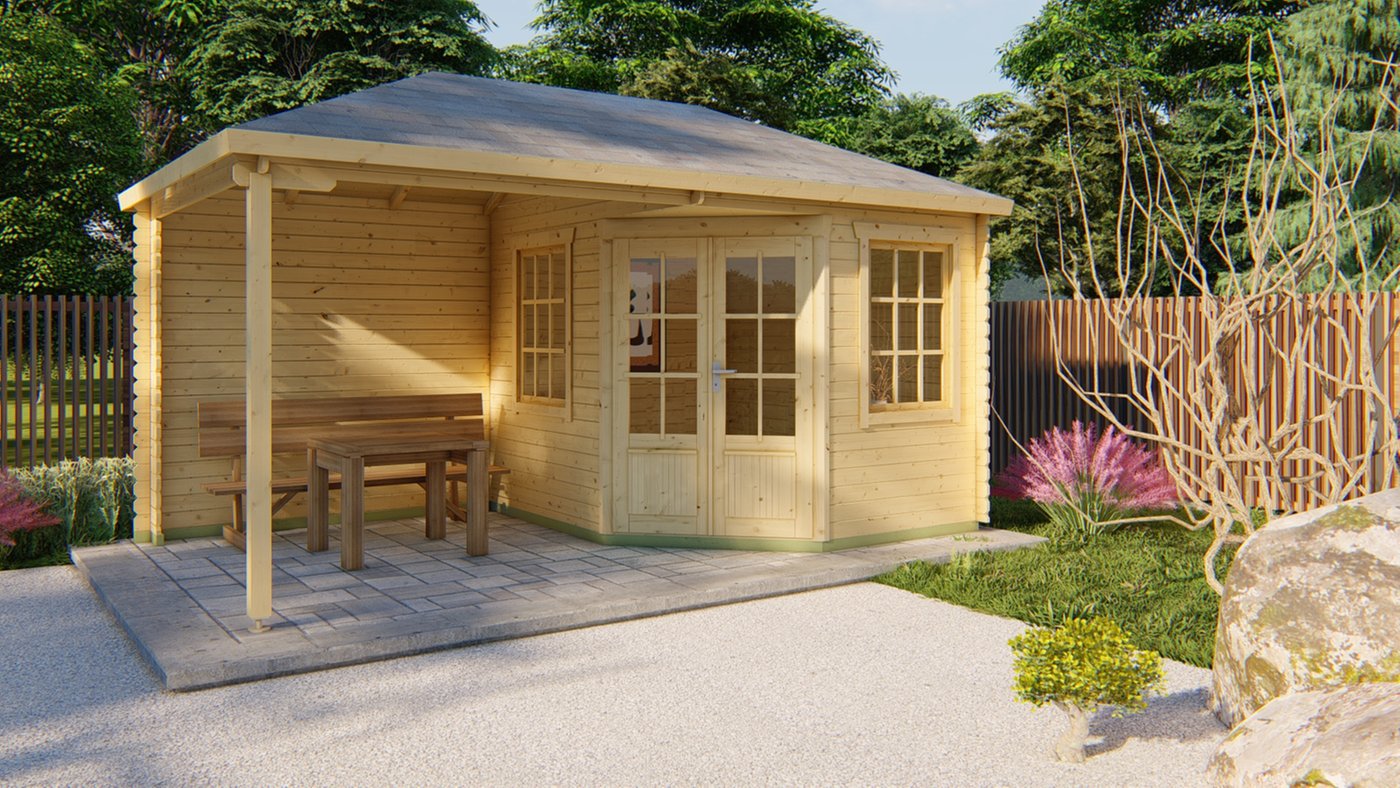
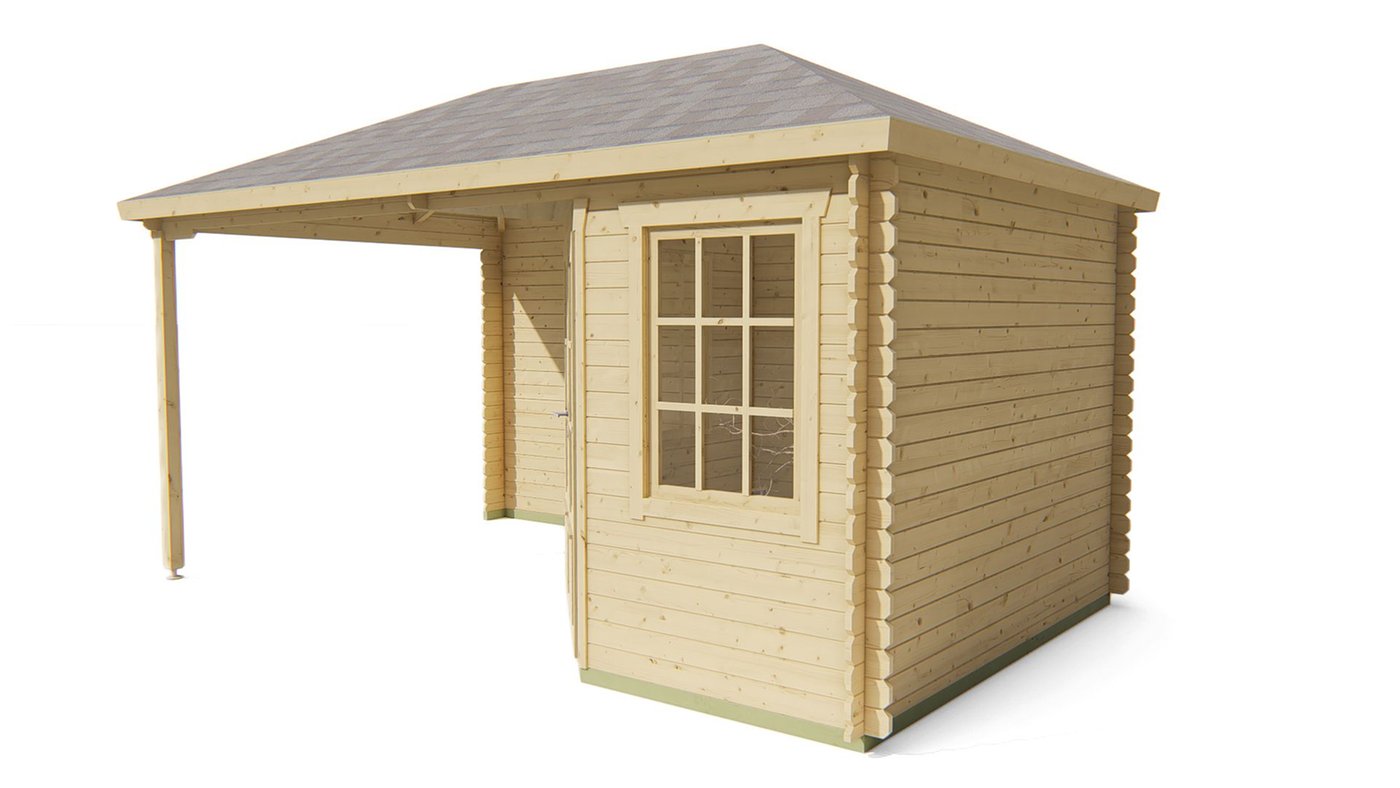
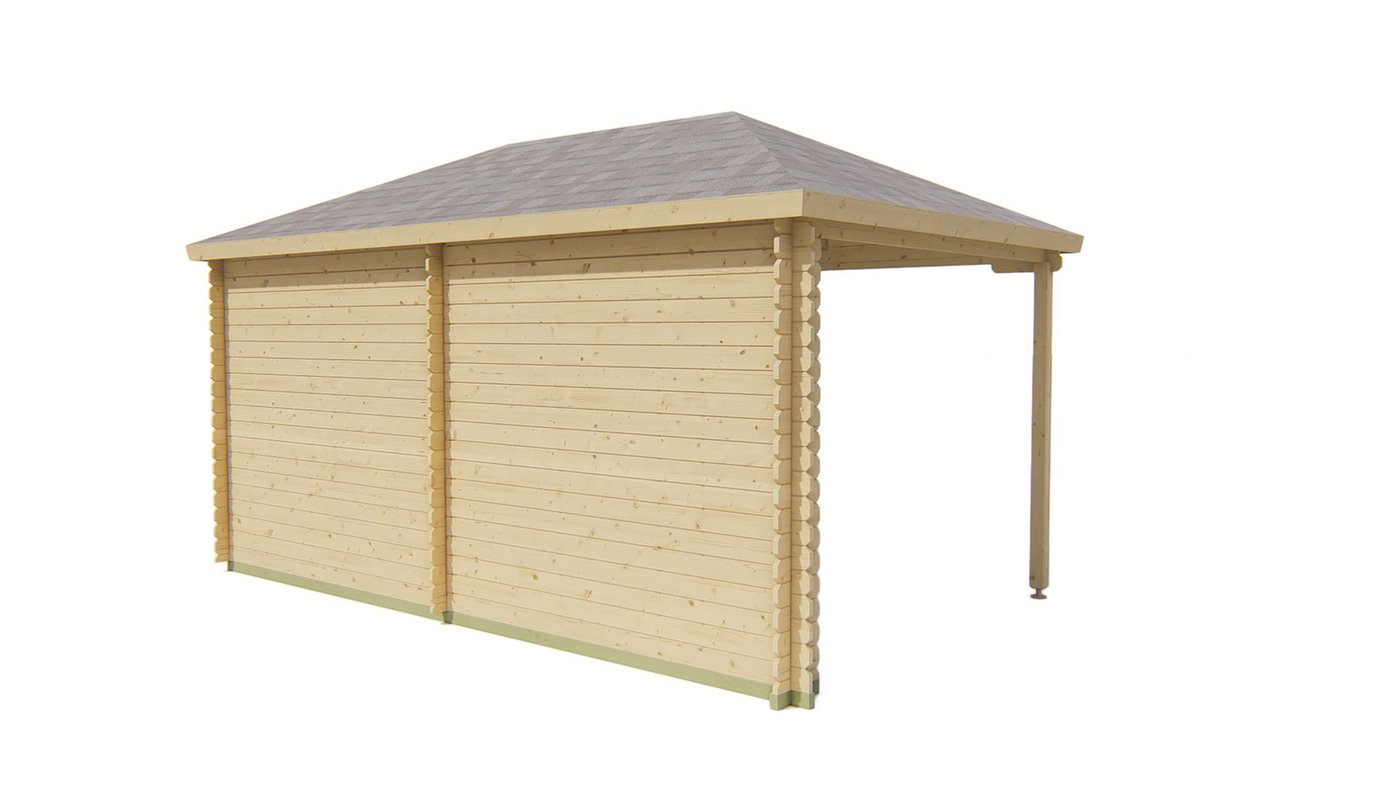
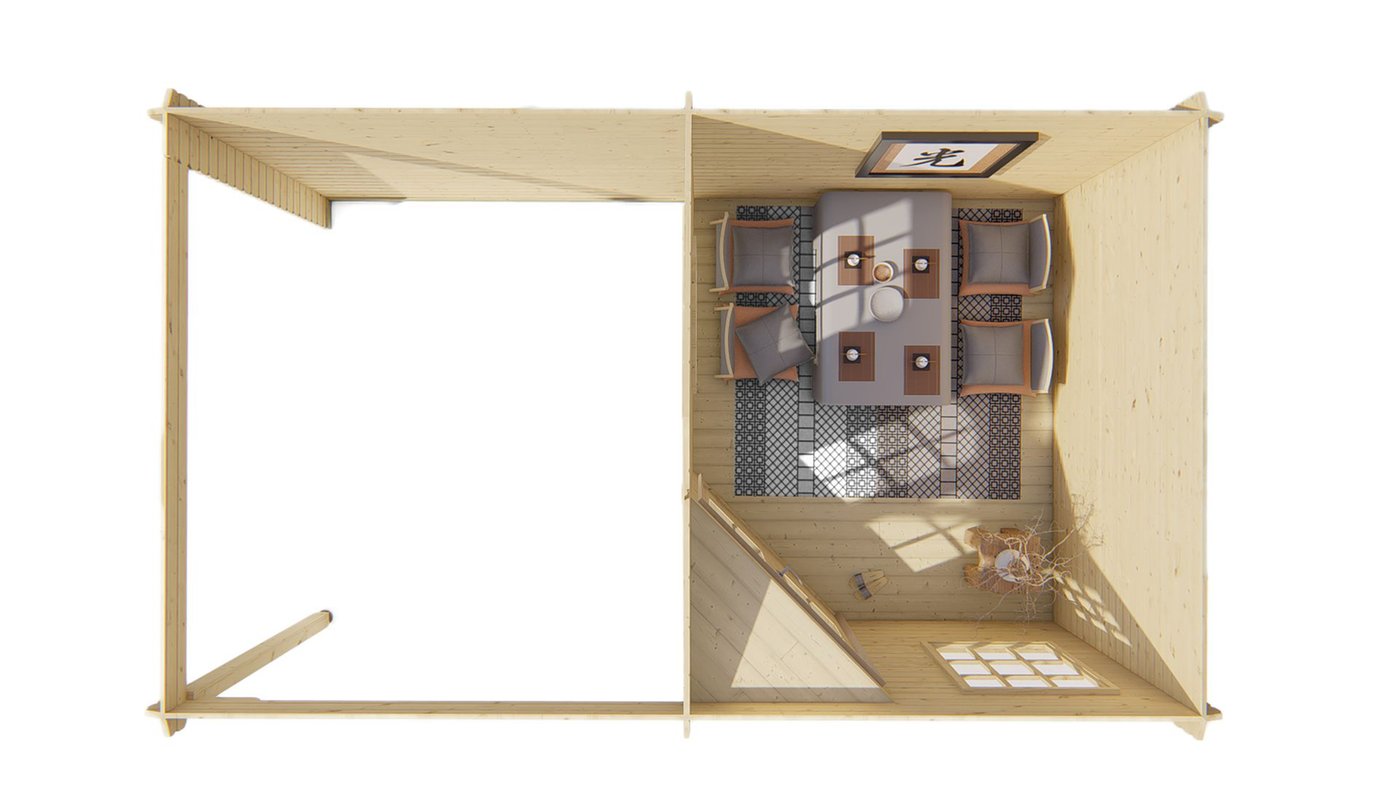
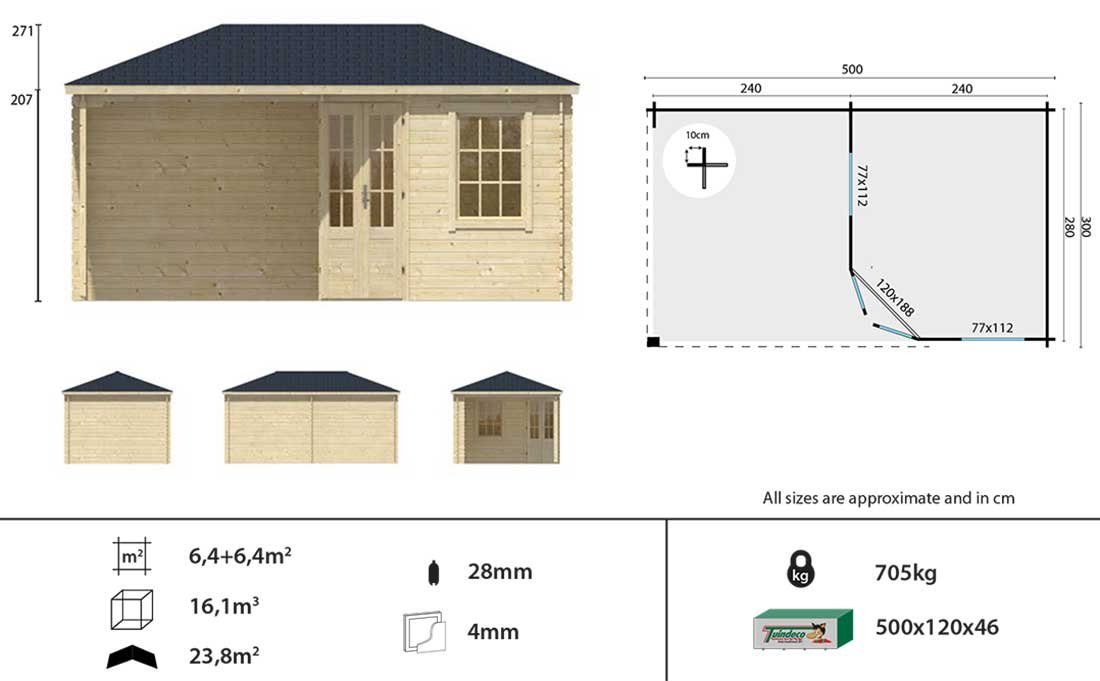
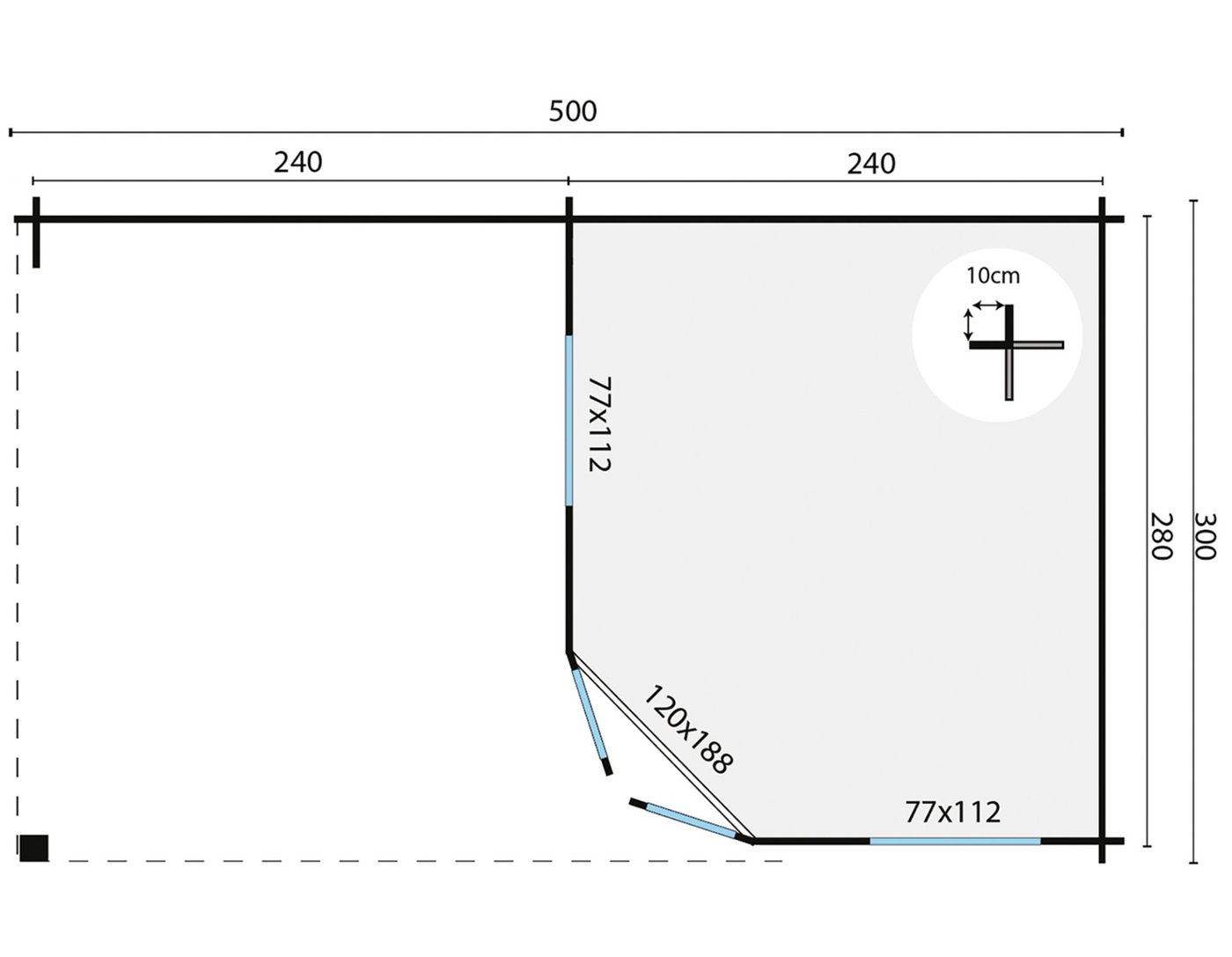
3,099.-
incl. vat
Details
- Depth
- Width
- Height
- 250 cm
- 300 cm
- 271 cm
- Rated on Trustpilot with an 4.4/5
- Unbeatable Industry Knowledge
- Fast delivery in the UK
No additional option

9x Black Straight Roofing Shingles

9x Red Straight Roofing Shingles

9x Green Straight Roofing Shingles

9x Brown Straight Roofing Shingles

9x Black Curved Roofing Shingles

9x Green Curved Roofing Shingles

9x Black Hexagonal Roofing Shingles

9x Red Hexagonal Roofing Shingles
- Rated on Trustpilot with an 4.4/5
- Unbeatable Industry Knowledge
- Fast delivery in the UK
Pros and cons
Ideal for any corner spot
Windows can be opened
Untreated wood (treatment highly recommended)
Specifications
- Weight
- 705 kg
- Wall thickness
- 28 mm
- Material
- Wood
- Wood type
- Scandinavian spruce
- Colour
- Natural
- Width
- 300 cm
- Depth
- 250 cm
- Height
- 271 cm
Our products in your garden
Kennet Log Cabin With Side Porch 3.0x2.5m+2.5m
The Kennet Log Cabin with Side Porch measures 3.0 x 2.5m+2.5m. Ideal for any corner spot, the summerhouse features angled double doors and two opening windows. The overall dimensions are 3 x 5m.
Available in a log thickness of 28mm, the Kennet with side porch is recent addition to the Tuin range. A pentagonal summerhouse with angled doorway and two opening windows, the Kennet will slot perfectly into any corner of the garden.
Whilst models such as the Sigrid and Agnes offer both a summerhouse and storage annexe, the Kennet combines a summerhouse and a side extension. For utmost flexibility and to suit a range of garden layouts, the porch may be positioned on either side of the summerhouse.
All timber used is slow grown Spruce for tight wood grain - this creates a stable, durable and long lasting garden building. Wood is a natural, living product and will expand and contract with changes in the weather. For this reason, each Tuin log cabin features only one timber species and is free from finger jointing.
The Kennet Log Cabin features as standard:
28mm interlocking wall logs
Conical tongue and groove for stability
Double door
Two opening windows
Side porch with one supporting post
Quality door and window fittings
Real glass
Fixing kit and instruction manual
Wind and watertight connections (excluding the inclining angles)
Minimum 16mm Tongue and Groove Roof Boards
Dimensions:
Overall Dimensions: 2.50m x 3.0m +2.5m - overall 5.0 x 3.0m
Building Footprint: 4.80m x 2.80m
Internal Dimensions: 2.24m x 2.74m
Ridge Height: 2.71m
Eaves Height: 2.07m
Door Height (including frame): 1.90m
Overhang (all sides): 0.15m
Quality check:
No Mixed timbers known as Spruce and Pine mix
Slow grown Spruce
No Finger Joints in wall logs
Wind and Watertight Log Connection
10 year anti rot promise
Dutch Standards
14% moisture content
We highly recommend shingles with your log cabin: The final finish is far more superior and turns a shed into a stunning log cabin. Ordinary felt will last two - three years. Shingles will last for at least 15 years and it is unlikely you will ever need to replace them.




